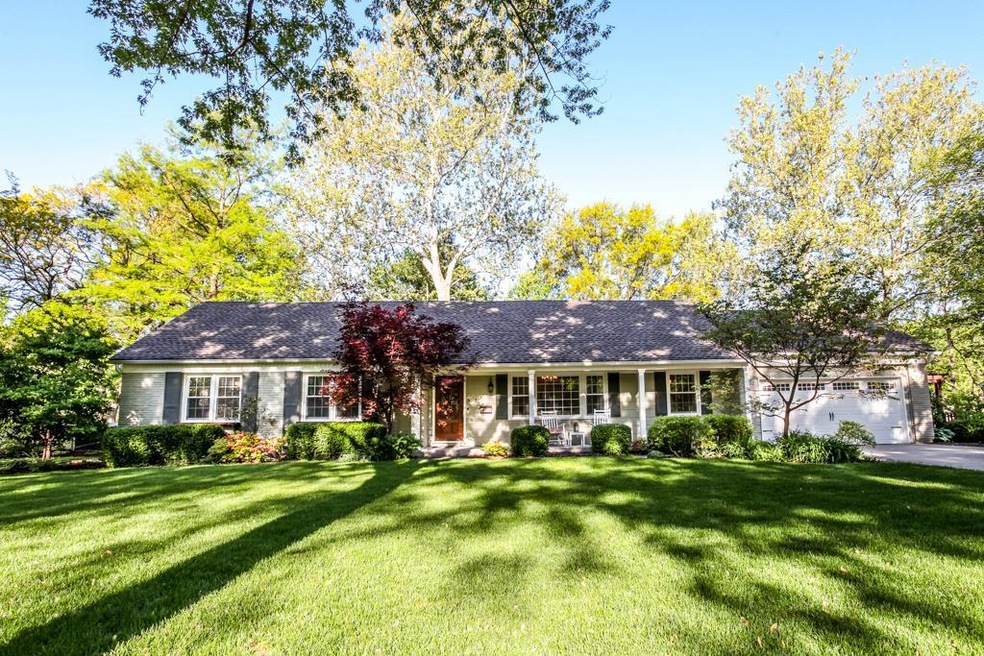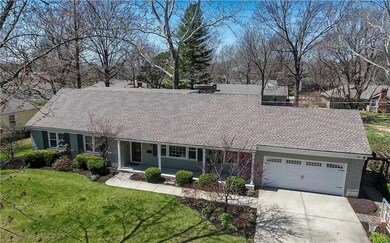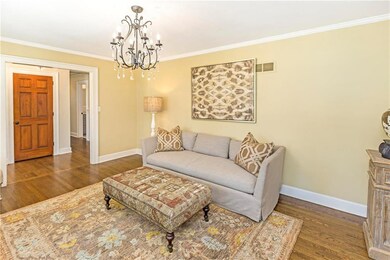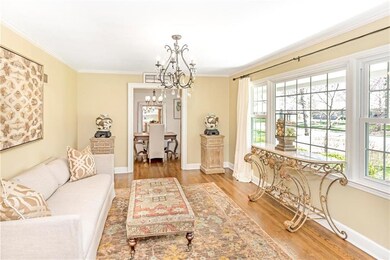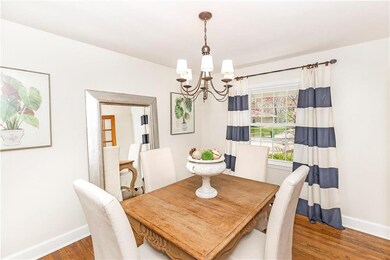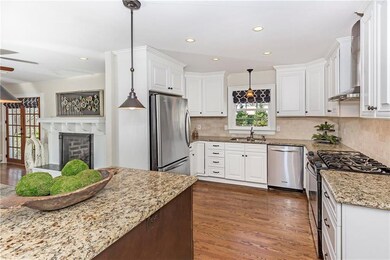
9312 Pawnee Ln Leawood, KS 66206
Estimated Value: $878,000 - $983,000
Highlights
- Vaulted Ceiling
- Traditional Architecture
- Main Floor Primary Bedroom
- Corinth Elementary School Rated A
- Wood Flooring
- Granite Countertops
About This Home
As of May 2018Beautiful story and a half with lots of updates and smart living throughout. Open concept kitchen & family room w/smart laundry/mudroom as transition space to oversized garage. Main floor master includes large ensuite w/walk-in closet, double vanity and shower. 2nd bedroom on the mainfloor w/updated bath and 2 more bedrooms on the 2nd floor. Finished LL provides additional living space, 1/2 bath, craft room & storage. Extensive landscaping abounds throughout expansive lot, perfect for play and entertainment. Updated electric, newer roof, garage doors, windows, & sprinkler system. Fenced yard, perfect patio, large yard with ideal access from family room and drop zone. Located on a quiet cul-de-sac in the heart of Old Leawood, holidays and everyday living are picturesque.
Last Agent to Sell the Property
Compass Realty Group License #2005026359 Listed on: 03/23/2018

Home Details
Home Type
- Single Family
Est. Annual Taxes
- $6,976
Year Built
- Built in 1959
Lot Details
- 0.35 Acre Lot
- Cul-De-Sac
- Aluminum or Metal Fence
- Sprinkler System
- Many Trees
HOA Fees
- $25 Monthly HOA Fees
Parking
- 2 Car Attached Garage
- Front Facing Garage
Home Design
- Traditional Architecture
- Composition Roof
- Shingle Siding
Interior Spaces
- Wet Bar: Marble, Shower Over Tub, Ceramic Tiles, All Carpet, Built-in Features, Wet Bar, All Window Coverings, Ceiling Fan(s), Wood Floor, Fireplace, Double Vanity, Shower Only, Walk-In Closet(s), Hardwood, Granite Counters, Kitchen Island, Pantry
- Built-In Features: Marble, Shower Over Tub, Ceramic Tiles, All Carpet, Built-in Features, Wet Bar, All Window Coverings, Ceiling Fan(s), Wood Floor, Fireplace, Double Vanity, Shower Only, Walk-In Closet(s), Hardwood, Granite Counters, Kitchen Island, Pantry
- Vaulted Ceiling
- Ceiling Fan: Marble, Shower Over Tub, Ceramic Tiles, All Carpet, Built-in Features, Wet Bar, All Window Coverings, Ceiling Fan(s), Wood Floor, Fireplace, Double Vanity, Shower Only, Walk-In Closet(s), Hardwood, Granite Counters, Kitchen Island, Pantry
- Skylights
- Fireplace With Gas Starter
- Thermal Windows
- Shades
- Plantation Shutters
- Drapes & Rods
- Mud Room
- Family Room with Fireplace
- Formal Dining Room
Kitchen
- Kitchen Island
- Granite Countertops
- Laminate Countertops
Flooring
- Wood
- Wall to Wall Carpet
- Linoleum
- Laminate
- Stone
- Ceramic Tile
- Luxury Vinyl Plank Tile
- Luxury Vinyl Tile
Bedrooms and Bathrooms
- 4 Bedrooms
- Primary Bedroom on Main
- Cedar Closet: Marble, Shower Over Tub, Ceramic Tiles, All Carpet, Built-in Features, Wet Bar, All Window Coverings, Ceiling Fan(s), Wood Floor, Fireplace, Double Vanity, Shower Only, Walk-In Closet(s), Hardwood, Granite Counters, Kitchen Island, Pantry
- Walk-In Closet: Marble, Shower Over Tub, Ceramic Tiles, All Carpet, Built-in Features, Wet Bar, All Window Coverings, Ceiling Fan(s), Wood Floor, Fireplace, Double Vanity, Shower Only, Walk-In Closet(s), Hardwood, Granite Counters, Kitchen Island, Pantry
- Double Vanity
- Bathtub with Shower
Laundry
- Laundry Room
- Laundry on main level
Finished Basement
- Basement Fills Entire Space Under The House
- Sump Pump
- Sub-Basement: Den
Schools
- Corinth Elementary School
- Sm East High School
Additional Features
- Enclosed patio or porch
- City Lot
- Forced Air Heating and Cooling System
Community Details
- Association fees include curbside recycling, trash pick up
- Leawood Subdivision
Listing and Financial Details
- Assessor Parcel Number HP24000000 1372
Ownership History
Purchase Details
Home Financials for this Owner
Home Financials are based on the most recent Mortgage that was taken out on this home.Purchase Details
Home Financials for this Owner
Home Financials are based on the most recent Mortgage that was taken out on this home.Purchase Details
Home Financials for this Owner
Home Financials are based on the most recent Mortgage that was taken out on this home.Similar Homes in the area
Home Values in the Area
Average Home Value in this Area
Purchase History
| Date | Buyer | Sale Price | Title Company |
|---|---|---|---|
| Goehausen Matt | -- | Platinum Title Llc | |
| Siders Aaron M | -- | Chicago Title Ins Co | |
| Stone Clifford B | -- | Multiple |
Mortgage History
| Date | Status | Borrower | Loan Amount |
|---|---|---|---|
| Open | Goehausen Meryn | $300,000 | |
| Closed | Goehausen Matt | $324,000 | |
| Previous Owner | Siders Aaron M | $215,400 | |
| Previous Owner | Siders Aaron M | $372,000 | |
| Previous Owner | Siders Aaron M | $372,000 | |
| Previous Owner | Stone Clifford B | $29,400 | |
| Previous Owner | Stone Clifford B | $228,000 | |
| Previous Owner | Stone Clifford B | $204,800 | |
| Closed | Stone Clifford B | $25,500 |
Property History
| Date | Event | Price | Change | Sq Ft Price |
|---|---|---|---|---|
| 05/29/2018 05/29/18 | Sold | -- | -- | -- |
| 04/16/2018 04/16/18 | Price Changed | $649,000 | -3.0% | $190 / Sq Ft |
| 03/23/2018 03/23/18 | For Sale | $669,000 | -- | $196 / Sq Ft |
Tax History Compared to Growth
Tax History
| Year | Tax Paid | Tax Assessment Tax Assessment Total Assessment is a certain percentage of the fair market value that is determined by local assessors to be the total taxable value of land and additions on the property. | Land | Improvement |
|---|---|---|---|---|
| 2024 | $9,539 | $89,425 | $30,740 | $58,685 |
| 2023 | $9,450 | $88,136 | $27,938 | $60,198 |
| 2022 | $8,378 | $78,292 | $24,297 | $53,995 |
| 2021 | $8,136 | $73,105 | $24,297 | $48,808 |
| 2020 | $8,128 | $71,956 | $22,092 | $49,864 |
| 2019 | $7,879 | $69,931 | $18,416 | $51,515 |
| 2018 | $6,921 | $61,261 | $16,735 | $44,526 |
| 2017 | $6,929 | $60,375 | $12,866 | $47,509 |
| 2016 | $7,175 | $61,698 | $9,890 | $51,808 |
| 2015 | $6,976 | $60,467 | $9,890 | $50,577 |
| 2013 | -- | $53,441 | $8,246 | $45,195 |
Agents Affiliated with this Home
-
Emily Aylward Vogt

Seller's Agent in 2018
Emily Aylward Vogt
Compass Realty Group
(816) 305-6151
3 in this area
68 Total Sales
-
Jen Cisar

Seller Co-Listing Agent in 2018
Jen Cisar
KW KANSAS CITY METRO
(913) 825-7500
22 in this area
145 Total Sales
Map
Source: Heartland MLS
MLS Number: 2096082
APN: HP24000000-1372
- 3520 W 93rd St
- 3511 W 92nd St
- 3415 W 95th St
- 9410 Ensley Ln
- 3904 W 91st St
- 9329 Catalina St
- 10036 Mission Rd
- 10040 Mission Rd
- 8904 Cherokee Ln
- 9440 Manor Rd
- 9511 Manor Rd
- 3921 W 97th St
- 4030 W 97th St
- 2819 W 89th St
- 9400 Lee Blvd
- 9708 Aberdeen St
- 9511 Meadow Ln
- 9515 Lee Blvd
- 9608 El Monte St
- 9314 Roe Ave
- 9312 Pawnee Ln
- 9316 Pawnee Ln
- 9308 Pawnee Ln
- 9311 Mohawk Ln
- 9307 Mohawk Ln
- 9315 Mohawk Ln
- 9311 Pawnee Ln
- 9315 Pawnee Ln
- 9307 Pawnee Ln
- 9318 Pawnee Ln
- 9304 Pawnee Ln
- 9305 Mohawk Ln
- 9319 Mohawk Ln
- 9319 Pawnee Ln
- 9303 Pawnee Ln
- 9310 Wenonga Rd
- 9312 Mohawk Ln
- 9300 Pawnee Ln
- 9314 Wenonga Rd
- 9306 Wenonga Rd
