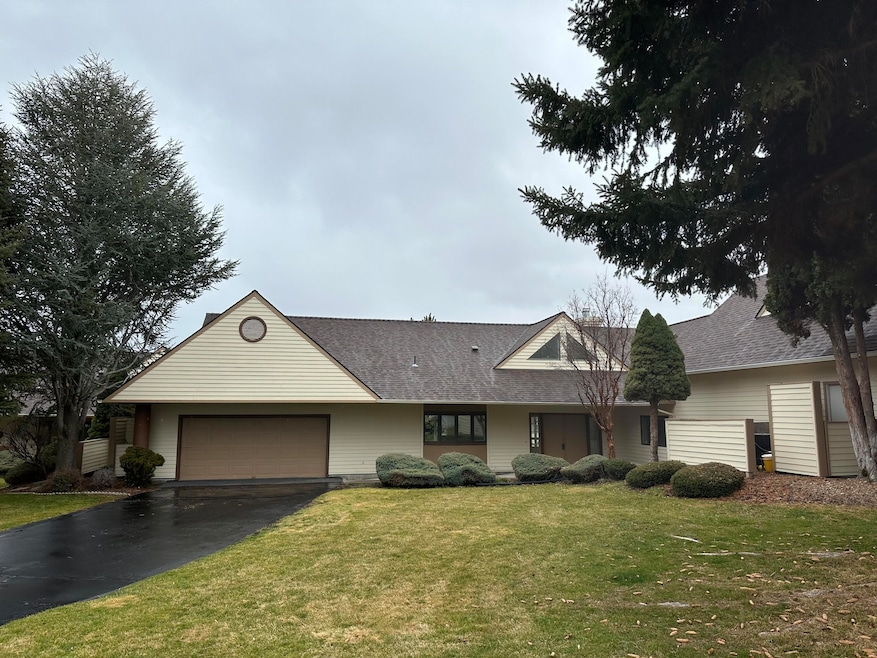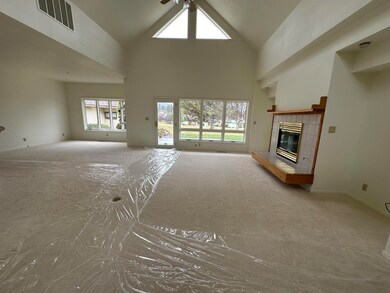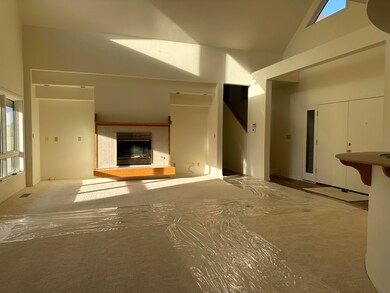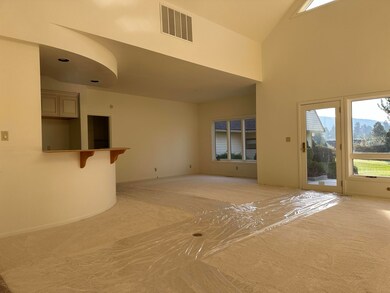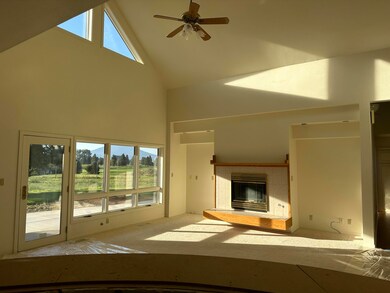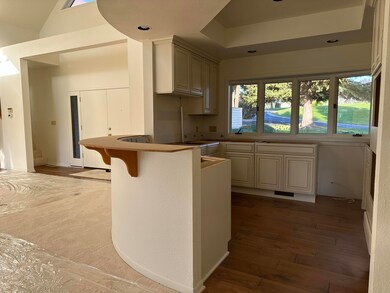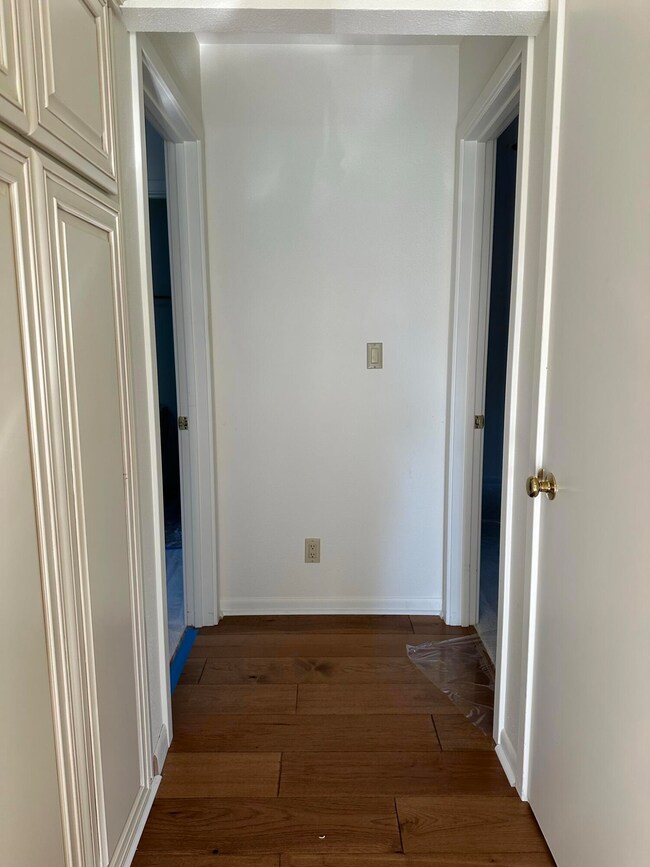
9312 St Andrews Cir Klamath Falls, OR 97603
Highlights
- On Golf Course
- Open Floorplan
- Vaulted Ceiling
- Gated Community
- Contemporary Architecture
- Main Floor Primary Bedroom
About This Home
As of July 2024Welcome Home! This charming condo on a serene street is the perfect home! With the large picturesque windows allow an abundance of natural light that make this home bright and cheerful! With two bedrooms and bathrooms downstairs, and a separate bedroom with a balcony and bathroom upstairs, this home offers plenty of space for all your needs! Come tour today!
The seller is continuing renovations while listed. Maple floors are going in the entry, halls, and kitchen. The kitchen will be getting granite countertops.
Co-Listed By
Anna Bettencourt
Coldwell Banker Holman Premier License #201209121
Property Details
Home Type
- Condominium
Est. Annual Taxes
- $2,828
Year Built
- Built in 1990
Lot Details
- On Golf Course
- No Common Walls
HOA Fees
- $375 Monthly HOA Fees
Parking
- 2 Car Attached Garage
- Driveway
Property Views
- Golf Course
- Mountain
Home Design
- Contemporary Architecture
- Frame Construction
- Composition Roof
- Concrete Perimeter Foundation
Interior Spaces
- 2,172 Sq Ft Home
- 2-Story Property
- Open Floorplan
- Central Vacuum
- Vaulted Ceiling
- Ceiling Fan
- Gas Fireplace
- Double Pane Windows
- Vinyl Clad Windows
- Living Room with Fireplace
- Carpet
- Laundry Room
Kitchen
- Eat-In Kitchen
- Breakfast Bar
Bedrooms and Bathrooms
- 3 Bedrooms
- Primary Bedroom on Main
- Linen Closet
- Walk-In Closet
- 3 Full Bathrooms
- Double Vanity
- Soaking Tub
- Bathtub with Shower
Home Security
Outdoor Features
- Patio
Utilities
- Forced Air Heating and Cooling System
- Shared Well
- Water Heater
- Private Sewer
Listing and Financial Details
- Assessor Parcel Number 97603
Community Details
Overview
- Shield Crest Subdivision
Recreation
- Golf Course Community
- Snow Removal
Security
- Gated Community
- Carbon Monoxide Detectors
- Fire and Smoke Detector
Ownership History
Purchase Details
Home Financials for this Owner
Home Financials are based on the most recent Mortgage that was taken out on this home.Purchase Details
Map
Similar Homes in Klamath Falls, OR
Home Values in the Area
Average Home Value in this Area
Purchase History
| Date | Type | Sale Price | Title Company |
|---|---|---|---|
| Warranty Deed | $410,000 | Amerititle | |
| Special Warranty Deed | $290,000 | First American |
Mortgage History
| Date | Status | Loan Amount | Loan Type |
|---|---|---|---|
| Previous Owner | $328,000 | New Conventional |
Property History
| Date | Event | Price | Change | Sq Ft Price |
|---|---|---|---|---|
| 07/22/2024 07/22/24 | Sold | $410,000 | 0.0% | $189 / Sq Ft |
| 05/30/2024 05/30/24 | Pending | -- | -- | -- |
| 02/14/2024 02/14/24 | For Sale | $410,000 | +24.6% | $189 / Sq Ft |
| 08/18/2022 08/18/22 | Sold | $329,000 | -3.2% | $151 / Sq Ft |
| 07/28/2022 07/28/22 | Pending | -- | -- | -- |
| 07/25/2022 07/25/22 | Price Changed | $339,900 | -2.9% | $156 / Sq Ft |
| 06/23/2022 06/23/22 | For Sale | $350,000 | 0.0% | $161 / Sq Ft |
| 05/23/2022 05/23/22 | Pending | -- | -- | -- |
| 04/20/2022 04/20/22 | For Sale | $350,000 | -- | $161 / Sq Ft |
Tax History
| Year | Tax Paid | Tax Assessment Tax Assessment Total Assessment is a certain percentage of the fair market value that is determined by local assessors to be the total taxable value of land and additions on the property. | Land | Improvement |
|---|---|---|---|---|
| 2024 | $3,021 | $270,000 | -- | $270,000 |
| 2023 | $2,905 | $148,730 | $0 | $148,730 |
| 2022 | $2,828 | $254,510 | $0 | $0 |
| 2021 | $2,737 | $247,100 | $0 | $0 |
| 2020 | $2,287 | $206,820 | $0 | $0 |
| 2019 | $2,296 | $206,820 | $0 | $0 |
| 2018 | $2,296 | $206,820 | $0 | $0 |
| 2017 | $2,351 | $211,050 | $0 | $0 |
| 2016 | $2,356 | $211,050 | $0 | $0 |
| 2015 | $2,036 | $181,950 | $0 | $0 |
| 2014 | -- | $197,040 | $0 | $0 |
| 2013 | -- | $169,860 | $0 | $0 |
Source: Southern Oregon MLS
MLS Number: 220177006
APN: R872412
- 3418 Shield Crest Dr Unit 1A
- 9576 Arant Rd
- 9332 Greenbriar Dr
- 8722 Arant Rd
- 3845 Collier Ln
- 0 Vale Rd Unit 220196731
- 0 Vale (Parcel 2 of 2 53 Acres) Rd Unit 220183710
- 3706 Evergreen Dr
- 3561 Seutter Place
- 3641 Seutter Place
- 0 Herr Unit 220195238
- 7575 Cannon Ave
- 4410 Oregon 39
- Lot 6 Herr Ct
- 7415 Golden Trail
- 7122 Hager Ln
- 7016 Hager Ln
- 6800 S 6th St Unit 1
- Parcel 2 Lupine Ln
- 7120 Turner Ct
