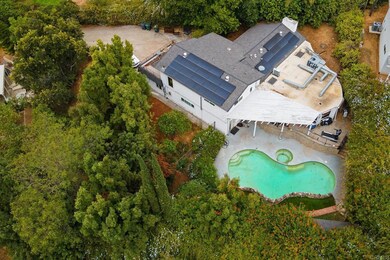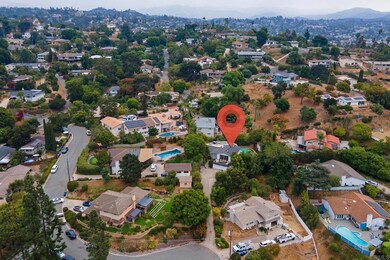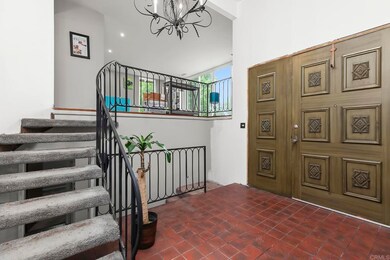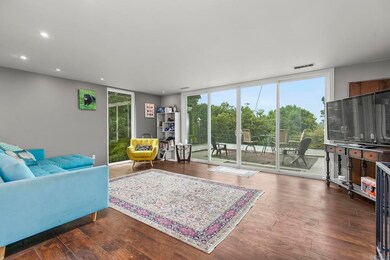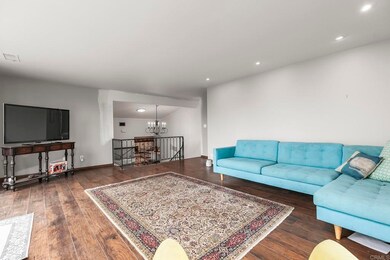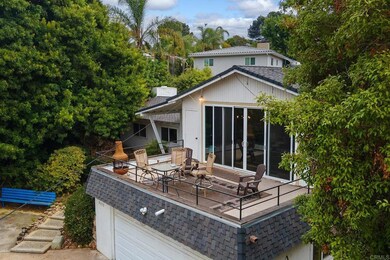
9313 Tomiko Ct La Mesa, CA 91941
Casa de Oro-Mount Helix NeighborhoodHighlights
- In Ground Pool
- Great Room
- Game Room
- Solar Power System
- No HOA
- Covered patio or porch
About This Home
As of April 2025INCREDIBLE OPPORTUNITY IN MT HELIX!!! 3 BEDROOM, 3 BATH FIXER UPPER WITH SOME INCOMPLETE PROJECTS THAT HAS ALMOST 3000 SQ FT WITH A POOL, SPA AND A VIEW ON APPROX .34 OF AN ACRE. THE HOME FEATURES A HUGE REMODELED KITCHEN WITH CENTER ISLAND THAT NEEDS TO BE FINISHED, THERE ARE DUAL PANE WINDOWS, RECESSED LIGHTING, FORCED A/C AND HEAT, TILE AND WOOD LAMINATE FLOORING, FAMILY ROOM WITH LARGE VIEW DECK, SPACIOUS GUEST BEDROOMS, LARGE PRIMARY BEDROOM, HUGE GREAT ROOM WITH INCOMPLETE BATHROOM, PATIO WITH PAVERS, POOL, SPA WITH ALL NEW EQUIPMENT, ARTIFICIAL TURF, 2 CAR GARAGE, LONG PRIVATE DRIVEWAY, CUL DE SAC LOCATION AND MUCH MORE.
Last Agent to Sell the Property
Keller Williams Realty Brokerage Email: greggphillipson@hotmail.com License #01153857 Listed on: 10/17/2024

Home Details
Home Type
- Single Family
Est. Annual Taxes
- $16,921
Year Built
- Built in 1970
Lot Details
- 0.33 Acre Lot
- Property fronts a county road
- Cul-De-Sac
- Partially Fenced Property
- Property is zoned R-1 SINGLE FAM RES
Parking
- 2 Car Attached Garage
- 4 Open Parking Spaces
- Parking Available
- Single Garage Door
- Driveway
Home Design
- Split Level Home
- Fixer Upper
- Flat Roof Shape
- Fire Rated Drywall
- Shingle Roof
- Composition Roof
- Pre-Cast Concrete Construction
- Stucco
Interior Spaces
- 2,923 Sq Ft Home
- 2-Story Property
- Recessed Lighting
- Double Pane Windows
- Sliding Doors
- Formal Entry
- Family Room with Fireplace
- Great Room
- Living Room
- Game Room
Kitchen
- Gas Oven
- Gas Range
- Dishwasher
- Kitchen Island
- Disposal
Flooring
- Carpet
- Laminate
- Concrete
- Tile
Bedrooms and Bathrooms
- 3 Bedrooms
- 3 Full Bathrooms
Laundry
- Laundry Room
- 220 Volts In Laundry
- Washer and Gas Dryer Hookup
Eco-Friendly Details
- Energy-Efficient Windows
- Solar Power System
Pool
- In Ground Pool
- Heated Spa
- In Ground Spa
Outdoor Features
- Covered patio or porch
- Shed
Utilities
- Forced Air Zoned Heating and Cooling System
- 220 Volts
Community Details
- No Home Owners Association
Listing and Financial Details
- Tax Tract Number 5834
- Assessor Parcel Number 5003502400
Ownership History
Purchase Details
Home Financials for this Owner
Home Financials are based on the most recent Mortgage that was taken out on this home.Purchase Details
Home Financials for this Owner
Home Financials are based on the most recent Mortgage that was taken out on this home.Purchase Details
Home Financials for this Owner
Home Financials are based on the most recent Mortgage that was taken out on this home.Purchase Details
Similar Homes in La Mesa, CA
Home Values in the Area
Average Home Value in this Area
Purchase History
| Date | Type | Sale Price | Title Company |
|---|---|---|---|
| Grant Deed | $1,443,000 | First American Title | |
| Grant Deed | $940,000 | First American Title | |
| Grant Deed | $720,000 | First American Title Company | |
| Interfamily Deed Transfer | -- | -- |
Mortgage History
| Date | Status | Loan Amount | Loan Type |
|---|---|---|---|
| Open | $1,132,400 | New Conventional | |
| Previous Owner | $1,046,000 | Construction | |
| Previous Owner | $745,920 | VA | |
| Previous Owner | $112,000 | New Conventional | |
| Previous Owner | $140,000 | Unknown | |
| Previous Owner | $78,350 | Unknown |
Property History
| Date | Event | Price | Change | Sq Ft Price |
|---|---|---|---|---|
| 04/16/2025 04/16/25 | Sold | $1,443,000 | -0.5% | $494 / Sq Ft |
| 03/24/2025 03/24/25 | Pending | -- | -- | -- |
| 03/14/2025 03/14/25 | For Sale | $1,450,000 | +54.3% | $496 / Sq Ft |
| 12/04/2024 12/04/24 | Sold | $940,000 | +4.6% | $322 / Sq Ft |
| 11/01/2024 11/01/24 | Pending | -- | -- | -- |
| 10/17/2024 10/17/24 | For Sale | $899,000 | +24.9% | $308 / Sq Ft |
| 11/06/2020 11/06/20 | Sold | $720,000 | -4.0% | $339 / Sq Ft |
| 09/24/2020 09/24/20 | Pending | -- | -- | -- |
| 09/15/2020 09/15/20 | For Sale | $749,900 | -- | $353 / Sq Ft |
Tax History Compared to Growth
Tax History
| Year | Tax Paid | Tax Assessment Tax Assessment Total Assessment is a certain percentage of the fair market value that is determined by local assessors to be the total taxable value of land and additions on the property. | Land | Improvement |
|---|---|---|---|---|
| 2024 | $16,921 | $764,067 | $201,769 | $562,298 |
| 2023 | $16,634 | $749,086 | $197,813 | $551,273 |
| 2022 | $16,472 | $734,399 | $193,935 | $540,464 |
| 2021 | $9,056 | $720,000 | $190,133 | $529,867 |
| 2020 | $2,847 | $210,309 | $55,537 | $154,772 |
| 2019 | $2,798 | $206,187 | $54,449 | $151,738 |
| 2018 | $2,698 | $202,145 | $53,382 | $148,763 |
| 2017 | $2,619 | $198,183 | $52,336 | $145,847 |
| 2016 | $2,513 | $194,298 | $51,310 | $142,988 |
| 2015 | $2,497 | $191,381 | $50,540 | $140,841 |
| 2014 | $2,453 | $187,633 | $49,550 | $138,083 |
Agents Affiliated with this Home
-
Neil Libin

Seller's Agent in 2025
Neil Libin
Four Seasons Properties, Inc
(760) 803-3908
6 in this area
38 Total Sales
-
Kalyn Senna

Buyer's Agent in 2025
Kalyn Senna
Palisade Realty Inc
(925) 487-0608
1 in this area
5 Total Sales
-
Gregg Phillipson

Seller's Agent in 2024
Gregg Phillipson
Keller Williams Realty
(619) 507-3166
15 in this area
487 Total Sales
-
Patti McKelvey

Seller's Agent in 2020
Patti McKelvey
Coldwell Banker West
(619) 271-8300
2 in this area
493 Total Sales
Map
Source: California Regional Multiple Listing Service (CRMLS)
MLS Number: PTP2406404
APN: 500-350-24
- 9435 Morcado Cir
- 9347 Kahlua Way
- 9514 Tropico Dr
- 4331 Helix Canyon Dr
- 9318 Campo Rd
- 4242 Avenida Gregory
- 9355 Lavell St
- 4201 Avenida Gregory
- 9399 Carmichael Dr
- 4306 Merritt Blvd
- 9481 La Cuesta Dr
- 9470 La Cuesta Dr
- 4703 Helix Glen Dr
- 3775 Kenwood Ct
- 8844 Greenview Place
- 3841 Settineri Ln
- 4750 Jeffer Ln
- 4797 Beaumont Dr
- 4284 Panorama Dr
- 9830 Lyncarol Dr

