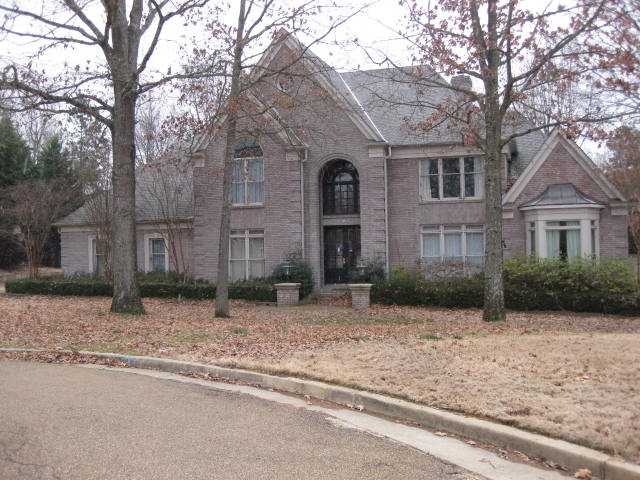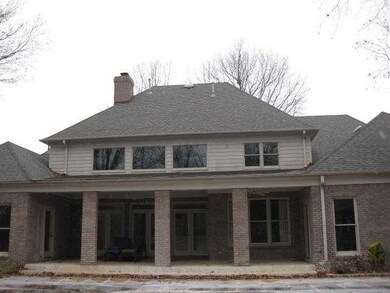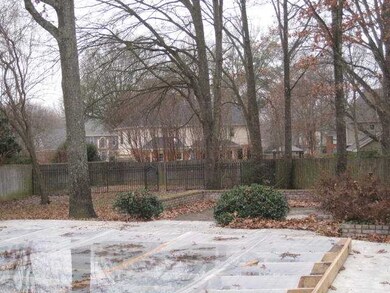
9313 Williams Glen Cove Germantown, TN 38139
Highlights
- In Ground Pool
- Traditional Architecture
- Main Floor Primary Bedroom
- Dogwood Elementary School Rated A
- Wood Flooring
- Whirlpool Bathtub
About This Home
As of February 2018Days 1-7: Offers will not be reviewed. Days 8-12: Offers ONLY from NSP buyers, municipalities, non-profit organizations, and owner-occupants will be reviewed. Days 13+: all offers from all buyers. fax to 901.248.6801.
Home Details
Home Type
- Single Family
Est. Annual Taxes
- $6,954
Year Built
- Built in 2002
Lot Details
- 0.58 Acre Lot
- Wood Fence
- Brick Fence
- Level Lot
- Sprinklers on Timer
- Few Trees
Home Design
- Traditional Architecture
- Slab Foundation
- Composition Shingle Roof
Interior Spaces
- 5,000-5,499 Sq Ft Home
- 5,307 Sq Ft Home
- 1.5-Story Property
- Built-in Bookshelves
- Smooth Ceilings
- Some Wood Windows
- Mud Room
- Entrance Foyer
- Great Room
- Separate Formal Living Room
- Dining Room
- Den with Fireplace
- Loft
- Bonus Room
- Play Room
- Sun or Florida Room
- Attic Access Panel
Kitchen
- Eat-In Kitchen
- Double Oven
- Cooktop
- Microwave
- Dishwasher
- Kitchen Island
- Trash Compactor
- Disposal
Flooring
- Wood
- Partially Carpeted
- Tile
Bedrooms and Bathrooms
- 5 Bedrooms | 2 Main Level Bedrooms
- Primary Bedroom on Main
- En-Suite Bathroom
- Walk-In Closet
- Dual Vanity Sinks in Primary Bathroom
- Whirlpool Bathtub
- Bathtub With Separate Shower Stall
Laundry
- Laundry Room
- Washer and Dryer Hookup
Home Security
- Home Security System
- Fire and Smoke Detector
Parking
- 3 Car Attached Garage
- Workshop in Garage
- Side Facing Garage
- Driveway
Pool
- In Ground Pool
- Pool Equipment or Cover
Outdoor Features
- Cove
- Outdoor Storage
- Porch
Utilities
- Central Air
- Heating System Uses Gas
- Gas Water Heater
- Cable TV Available
Community Details
- Williams Glen Subdivision
- Mandatory Home Owners Association
Listing and Financial Details
- Assessor Parcel Number G0232Y I00007
Ownership History
Purchase Details
Home Financials for this Owner
Home Financials are based on the most recent Mortgage that was taken out on this home.Purchase Details
Home Financials for this Owner
Home Financials are based on the most recent Mortgage that was taken out on this home.Purchase Details
Home Financials for this Owner
Home Financials are based on the most recent Mortgage that was taken out on this home.Purchase Details
Home Financials for this Owner
Home Financials are based on the most recent Mortgage that was taken out on this home.Purchase Details
Home Financials for this Owner
Home Financials are based on the most recent Mortgage that was taken out on this home.Similar Homes in Germantown, TN
Home Values in the Area
Average Home Value in this Area
Purchase History
| Date | Type | Sale Price | Title Company |
|---|---|---|---|
| Warranty Deed | $810,000 | Home Ssurety Title And Escro | |
| Interfamily Deed Transfer | -- | None Available | |
| Corporate Deed | $465,000 | Multiple | |
| Trustee Deed | $539,041 | None Available | |
| Warranty Deed | $665,837 | -- |
Mortgage History
| Date | Status | Loan Amount | Loan Type |
|---|---|---|---|
| Open | $510,400 | New Conventional | |
| Closed | $750,000 | Adjustable Rate Mortgage/ARM | |
| Previous Owner | $357,000 | Credit Line Revolving | |
| Previous Owner | $220,000 | Credit Line Revolving | |
| Previous Owner | $152,000 | Credit Line Revolving | |
| Previous Owner | $95,400 | Credit Line Revolving | |
| Previous Owner | $417,000 | New Conventional | |
| Previous Owner | $46,000 | Credit Line Revolving | |
| Previous Owner | $372,000 | New Conventional | |
| Previous Owner | $722,500 | Fannie Mae Freddie Mac | |
| Previous Owner | $127,500 | Fannie Mae Freddie Mac | |
| Previous Owner | $507,785 | Unknown | |
| Previous Owner | $200,000 | Credit Line Revolving | |
| Previous Owner | $80,000 | Credit Line Revolving | |
| Previous Owner | $60,000 | Credit Line Revolving | |
| Previous Owner | $480,000 | No Value Available |
Property History
| Date | Event | Price | Change | Sq Ft Price |
|---|---|---|---|---|
| 02/20/2018 02/20/18 | Sold | $810,000 | -7.9% | $153 / Sq Ft |
| 01/16/2018 01/16/18 | Pending | -- | -- | -- |
| 11/15/2017 11/15/17 | For Sale | $879,900 | +89.2% | $166 / Sq Ft |
| 06/15/2012 06/15/12 | Sold | $465,000 | +1.1% | $93 / Sq Ft |
| 05/15/2012 05/15/12 | Pending | -- | -- | -- |
| 05/02/2012 05/02/12 | For Sale | $459,900 | -- | $92 / Sq Ft |
Tax History Compared to Growth
Tax History
| Year | Tax Paid | Tax Assessment Tax Assessment Total Assessment is a certain percentage of the fair market value that is determined by local assessors to be the total taxable value of land and additions on the property. | Land | Improvement |
|---|---|---|---|---|
| 2025 | $6,954 | $229,975 | $40,000 | $189,975 |
| 2024 | $6,954 | $205,125 | $36,000 | $169,125 |
| 2023 | $10,724 | $205,125 | $36,000 | $169,125 |
| 2022 | $10,386 | $205,125 | $36,000 | $169,125 |
| 2021 | $10,519 | $205,125 | $36,000 | $169,125 |
| 2020 | $10,308 | $171,800 | $36,000 | $135,800 |
| 2019 | $6,958 | $171,800 | $36,000 | $135,800 |
| 2018 | $6,958 | $171,800 | $36,000 | $135,800 |
| 2017 | $7,061 | $171,800 | $36,000 | $135,800 |
| 2016 | $6,717 | $153,700 | $0 | $0 |
| 2014 | $6,489 | $148,500 | $0 | $0 |
Agents Affiliated with this Home
-
Judy McLellan

Seller's Agent in 2018
Judy McLellan
Crye-Leike, Inc., REALTORS
(901) 277-5839
122 in this area
387 Total Sales
-
Mickey McLellan
M
Seller Co-Listing Agent in 2018
Mickey McLellan
Crye-Leike, Inc., REALTORS
(901) 277-5840
84 in this area
268 Total Sales
-
Pamela Watson

Buyer's Agent in 2018
Pamela Watson
Crye-Leike
(901) 870-8884
22 in this area
75 Total Sales
-
Doug Snead
D
Seller's Agent in 2012
Doug Snead
D R Horton Memphis
(901) 201-8537
-
Karen Newton
K
Buyer's Agent in 2012
Karen Newton
John Green & Co., REALTORS
(901) 299-7612
2 in this area
46 Total Sales
Map
Source: Memphis Area Association of REALTORS®
MLS Number: 3246517
APN: G0-232Y-I0-0007
- 9443 Dogwood Estates Dr
- 9247 Longwood Ln
- 9190 E Bridge Dr
- 9140 Fox Ridge Rd
- 9168 Sycamore Creek Cove
- 2330 Dogwood Meadows Cove
- 9245 Forest Estates Cove
- 9071 Kintyre Place
- 9553 Gotten Way
- 2086 W Glenalden Dr
- 9305 Enclave Green Ln E
- 2019 Kostka Ln
- 9248 Liggon Green Ln
- 2242 Otterburn Ln
- 9174 Chestwick Dr
- 9221 Liggon Green Ln
- 9212 Liggon Green Ln
- 9040 Ashmere Dr
- 1799 Wellsley Dr
- 9051 Terrene Ln


