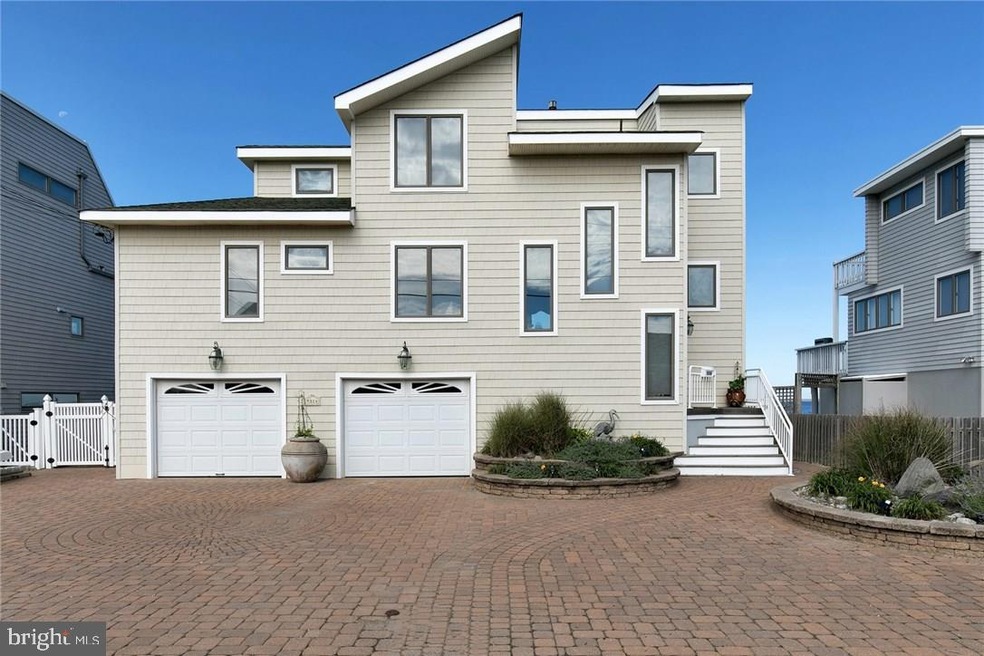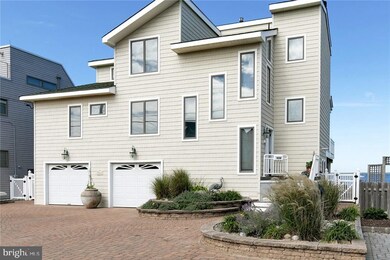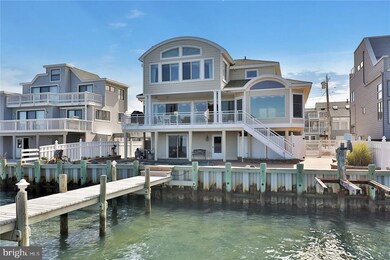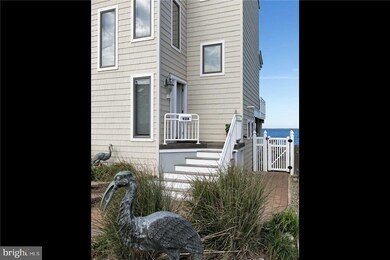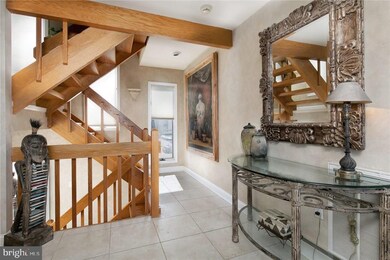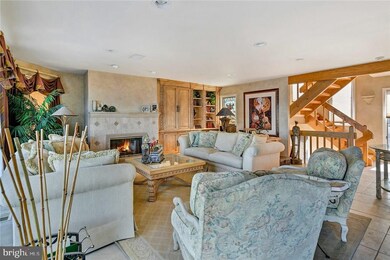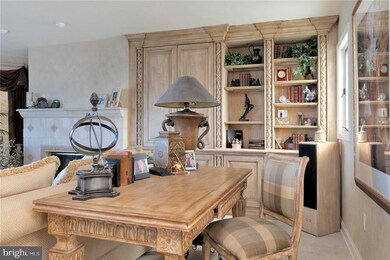
9314 Mark Dr Long Beach Township, NJ 08008
Long Beach Island NeighborhoodEstimated Value: $1,732,000 - $2,556,000
Highlights
- 60 Feet of Waterfront
- In Ground Pool
- Deck
- 1 Boat Dock
- Bay View
- Marble Flooring
About This Home
As of February 2017STUNNING BAYFRONT W/DOCK & IN-GROUND POOL......Enjoy a backyard oasis at this prime bay front property. Large Open floor plan with expansive bay views, 5 bedrooms, 3 baths, granite kitchen, fireplace, wood and tumbled marble floors, surround sound, paver driveway and patio.
Last Agent to Sell the Property
Diane Turton REALTORS - BH License #9481002 Listed on: 09/20/2016

Home Details
Home Type
- Single Family
Est. Annual Taxes
- $12,275
Year Built
- Built in 1985
Lot Details
- Lot Dimensions are 62x80
- 60 Feet of Waterfront
- Property Fronts a Bay or Harbor
Parking
- 2 Car Attached Garage
- Oversized Parking
- Driveway
- Assigned Parking
Home Design
- Fiberglass Roof
- Vinyl Siding
- Piling Construction
Interior Spaces
- 2,513 Sq Ft Home
- Property has 2 Levels
- Ceiling Fan
- Recessed Lighting
- Gas Fireplace
- Window Treatments
- Stained Glass
- Sliding Doors
- Solarium
- Bay Views
Kitchen
- Breakfast Area or Nook
- Stove
- Cooktop
- Built-In Microwave
- Dishwasher
- Trash Compactor
Flooring
- Wood
- Stone
- Marble
- Ceramic Tile
Bedrooms and Bathrooms
- 5 Bedrooms
- Main Floor Bedroom
- En-Suite Bathroom
- Walk-In Closet
- 3 Full Bathrooms
- Whirlpool Bathtub
- Walk-in Shower
Outdoor Features
- In Ground Pool
- Water Access
- Riparian Grant
- Bulkhead
- 1 Boat Dock
- Private Dock
- Deck
- Patio
- Outdoor Grill
Additional Features
- Flood Risk
- Forced Air Heating and Cooling System
Community Details
- No Home Owners Association
- Peahala Park Subdivision
Listing and Financial Details
- Tax Lot 8
- Assessor Parcel Number 18-00011-33-00008
Ownership History
Purchase Details
Home Financials for this Owner
Home Financials are based on the most recent Mortgage that was taken out on this home.Purchase Details
Home Financials for this Owner
Home Financials are based on the most recent Mortgage that was taken out on this home.Purchase Details
Home Financials for this Owner
Home Financials are based on the most recent Mortgage that was taken out on this home.Purchase Details
Home Financials for this Owner
Home Financials are based on the most recent Mortgage that was taken out on this home.Purchase Details
Home Financials for this Owner
Home Financials are based on the most recent Mortgage that was taken out on this home.Similar Homes in Long Beach Township, NJ
Home Values in the Area
Average Home Value in this Area
Purchase History
| Date | Buyer | Sale Price | Title Company |
|---|---|---|---|
| Mackenzie Robert | -- | None Listed On Document | |
| Mackenzie Sun A | -- | Main Street Title & Settlement | |
| Mackenzie Sun A | $1,600,000 | Main Street Title | |
| 23 Paris Llc | $1,400,000 | Stewart Title | |
| Geffner Linda M | $460,000 | -- |
Mortgage History
| Date | Status | Borrower | Loan Amount |
|---|---|---|---|
| Open | Mackenzie Sun A | $475,000 | |
| Closed | Mackenzie Sun A | $317,300 | |
| Previous Owner | Mackenzie Sun A | $321,000 | |
| Previous Owner | Mackenzie Sun A | $970,000 | |
| Previous Owner | 23 Paris Llc | $1,000,000 | |
| Previous Owner | Geffner Linda M | $1,012,500 | |
| Previous Owner | Geffner Linda M | $414,000 |
Property History
| Date | Event | Price | Change | Sq Ft Price |
|---|---|---|---|---|
| 02/28/2017 02/28/17 | Sold | $1,400,000 | -2.0% | $557 / Sq Ft |
| 02/02/2017 02/02/17 | Pending | -- | -- | -- |
| 09/20/2016 09/20/16 | For Sale | $1,429,000 | -- | $569 / Sq Ft |
Tax History Compared to Growth
Tax History
| Year | Tax Paid | Tax Assessment Tax Assessment Total Assessment is a certain percentage of the fair market value that is determined by local assessors to be the total taxable value of land and additions on the property. | Land | Improvement |
|---|---|---|---|---|
| 2024 | $13,056 | $1,471,900 | $1,014,800 | $457,100 |
| 2023 | $12,246 | $1,471,900 | $1,014,800 | $457,100 |
| 2022 | $12,246 | $1,471,900 | $1,014,800 | $457,100 |
| 2021 | $11,811 | $1,465,400 | $1,014,800 | $450,600 |
| 2020 | $12,683 | $1,276,000 | $884,800 | $391,200 |
| 2019 | $12,798 | $1,276,000 | $884,800 | $391,200 |
| 2018 | $12,415 | $1,276,000 | $884,800 | $391,200 |
| 2017 | $12,188 | $1,246,200 | $884,800 | $361,400 |
| 2016 | $12,288 | $1,246,200 | $884,800 | $361,400 |
| 2015 | $12,275 | $1,246,200 | $884,800 | $361,400 |
| 2014 | $11,976 | $1,246,200 | $884,800 | $361,400 |
Agents Affiliated with this Home
-
Sally Volpe

Seller's Agent in 2017
Sally Volpe
Diane Turton REALTORS - BH
(609) 954-2716
41 in this area
47 Total Sales
-
Mary Ann O'Shea

Buyer's Agent in 2017
Mary Ann O'Shea
RE/MAX
(609) 713-4164
104 in this area
131 Total Sales
Map
Source: Bright MLS
MLS Number: NJOC177364
APN: 18-00011-33-00008
- 11 W Muriel Ave
- 79 W California Ave
- 9500 Beach Ave Unit A
- 9405 Beach Ave
- 10008 Beach Ave
- 32 W New York Ave
- 107 E Jeanette Ave
- 11410 Beach Ave Unit WEST
- 7211 Ocean Blvd
- 15 E Weldon Place
- 5 E Dayton Ave
- 6601 Ocean Blvd
- 16 E Goldsborough Ave
- 105 E Indiana Ave
- 6107 Ocean Blvd
- 102 E New Jersey Ave
- 5909 Ocean Blvd
- 115 W Kimberly Ave
- 7 W Selfridge Ave
- 5503 Ocean Blvd
