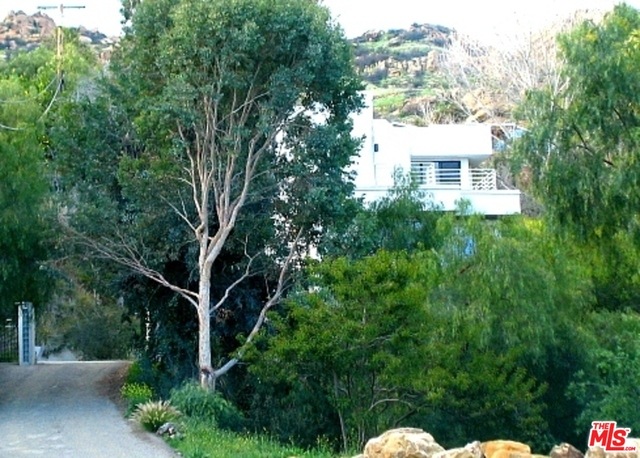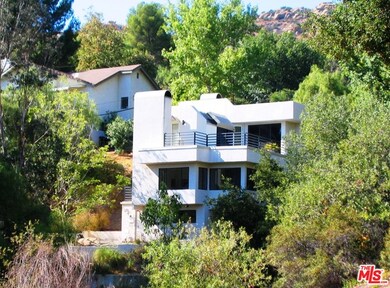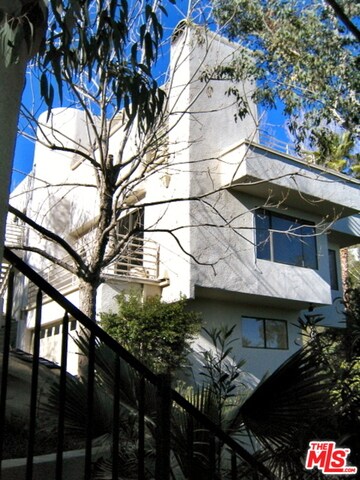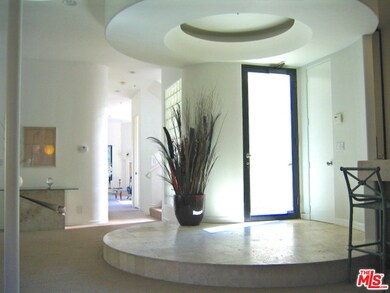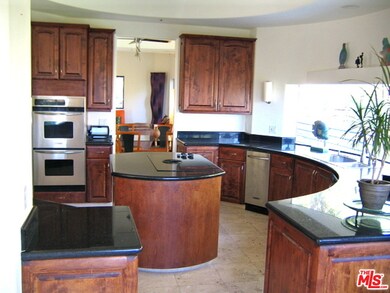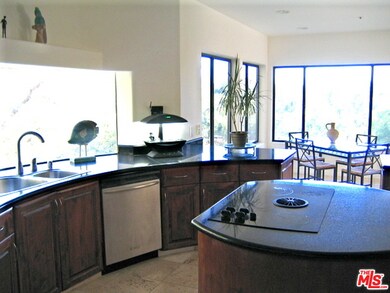
9314 Stevens Way Canoga Park, CA 91304
Chatsworth NeighborhoodHighlights
- Primary Bedroom Suite
- Fireplace in Primary Bedroom
- No HOA
- City Lights View
- Contemporary Architecture
- Breakfast Area or Nook
About This Home
As of October 2018Contemporary living in the wooded Chatsworth hills. Three decks feature stunning views. Master bedroom ensuite with a fire place.Truly a retreat at the end of a cul de sac on a private street. A natural stream runs through the organically landscaped backyard. Short Sale-Subject to Bank Approval
Last Agent to Sell the Property
Vinson Real Estate Group,LLC License #01084039 Listed on: 11/27/2017
Last Buyer's Agent
Poupee Komenkul
License #01060862
Home Details
Home Type
- Single Family
Est. Annual Taxes
- $5,785
Year Built
- Built in 1990
Lot Details
- 0.37 Acre Lot
- Property is zoned LCR16000*
Parking
- Driveway
Property Views
- City Lights
- Canyon
Home Design
- Contemporary Architecture
Interior Spaces
- 3,061 Sq Ft Home
- 3-Story Property
- Living Room with Fireplace
- Dining Area
- Stone Flooring
Kitchen
- Breakfast Area or Nook
- Double Oven
- Microwave
- Dishwasher
Bedrooms and Bathrooms
- 4 Bedrooms
- Fireplace in Primary Bedroom
- Primary Bedroom Suite
Laundry
- Laundry Room
- Dryer
- Washer
Utilities
- Forced Air Heating System
- Septic Tank
Listing and Financial Details
- Assessor Parcel Number 2006-029-006
Community Details
Recreation
- Hiking Trails
Additional Features
- No Home Owners Association
- Sundeck
Ownership History
Purchase Details
Home Financials for this Owner
Home Financials are based on the most recent Mortgage that was taken out on this home.Purchase Details
Purchase Details
Home Financials for this Owner
Home Financials are based on the most recent Mortgage that was taken out on this home.Purchase Details
Purchase Details
Purchase Details
Home Financials for this Owner
Home Financials are based on the most recent Mortgage that was taken out on this home.Purchase Details
Home Financials for this Owner
Home Financials are based on the most recent Mortgage that was taken out on this home.Similar Homes in the area
Home Values in the Area
Average Home Value in this Area
Purchase History
| Date | Type | Sale Price | Title Company |
|---|---|---|---|
| Warranty Deed | $832,000 | Chicago Title Company | |
| Warranty Deed | -- | None Available | |
| Warranty Deed | $907,500 | Fidelity National Title Co | |
| Warranty Deed | $835,831 | Alliance Title Company | |
| Warranty Deed | -- | -- | |
| Warranty Deed | -- | New Century Title Company | |
| Warranty Deed | -- | New Century Title Company | |
| Warranty Deed | $415,000 | Investors Title Company |
Mortgage History
| Date | Status | Loan Amount | Loan Type |
|---|---|---|---|
| Open | $532,500 | New Conventional | |
| Closed | $532,000 | New Conventional | |
| Previous Owner | $141,659 | Unknown | |
| Previous Owner | $680,600 | No Value Available | |
| Previous Owner | $425,000 | Purchase Money Mortgage | |
| Previous Owner | $25,000 | Unknown | |
| Previous Owner | $311,250 | Purchase Money Mortgage | |
| Closed | $62,250 | No Value Available |
Property History
| Date | Event | Price | Change | Sq Ft Price |
|---|---|---|---|---|
| 07/11/2025 07/11/25 | For Sale | $1,399,000 | 0.0% | $389 / Sq Ft |
| 07/07/2025 07/07/25 | Pending | -- | -- | -- |
| 05/15/2025 05/15/25 | For Sale | $1,399,000 | +68.1% | $389 / Sq Ft |
| 10/24/2018 10/24/18 | Sold | $832,000 | +4.1% | $272 / Sq Ft |
| 10/09/2018 10/09/18 | Pending | -- | -- | -- |
| 05/28/2018 05/28/18 | For Sale | $799,000 | -4.0% | $261 / Sq Ft |
| 05/27/2018 05/27/18 | Off Market | $832,000 | -- | -- |
| 04/04/2018 04/04/18 | Price Changed | $799,000 | -20.0% | $261 / Sq Ft |
| 11/27/2017 11/27/17 | For Sale | $999,000 | -- | $326 / Sq Ft |
Tax History Compared to Growth
Tax History
| Year | Tax Paid | Tax Assessment Tax Assessment Total Assessment is a certain percentage of the fair market value that is determined by local assessors to be the total taxable value of land and additions on the property. | Land | Improvement |
|---|---|---|---|---|
| 2024 | $5,785 | $446,203 | $218,727 | $227,476 |
| 2023 | $5,586 | $437,455 | $214,439 | $223,016 |
| 2022 | $5,312 | $428,879 | $210,235 | $218,644 |
| 2021 | $5,235 | $420,470 | $206,113 | $214,357 |
| 2020 | $5,274 | $416,160 | $204,000 | $212,160 |
Agents Affiliated with this Home
-
Poupee Komenkul

Seller's Agent in 2025
Poupee Komenkul
Rodeo Realty
(818) 349-9997
3 in this area
133 Total Sales
-
Robert Vinson

Seller's Agent in 2018
Robert Vinson
Vinson Real Estate Group,LLC
(310) 766-3937
10 Total Sales
Map
Source: The MLS
MLS Number: 17-292122
APN: 2006-029-027
- 9349 Hartman Way
- 9222 Georgia Way
- 9320 Morocco Ln
- 9203 Stevens Way
- 23542 Ehlers Dr
- 166 Box Canyon Rd
- 200 Amigo Rd
- 0 Amigo Unit SR25035988
- 0 Notre Dame Ave Unit SR25120358
- 9552 Ventura Way
- 24125 Woolsey Canyon Rd
- 9333 Rowell Ave
- 9319 Rowell Ave
- 0 Thompson Ave Unit SR25053001
- 23329 Raymond St
- 207 La Gross Way
- 0 Thompson Ln Unit SR24154520
- 8838 Chatlake Dr
- 8657 Valley Circle Blvd
- 24303 Woolsey Canyon Rd Unit 19
