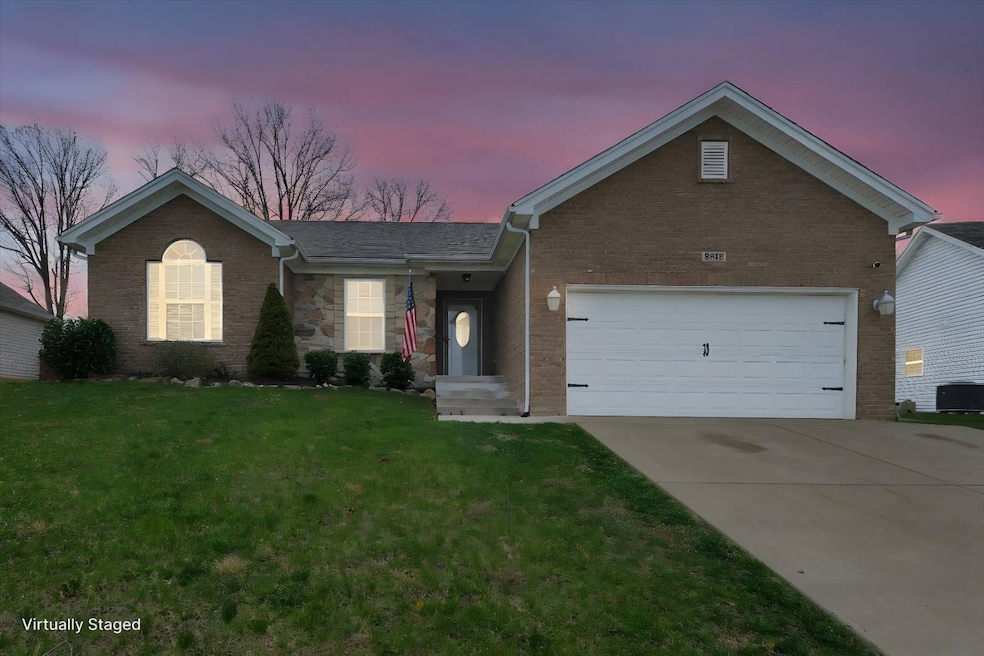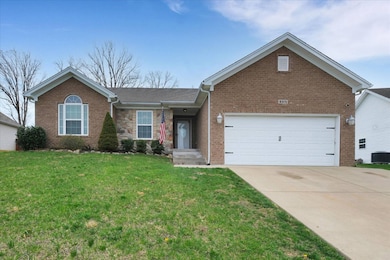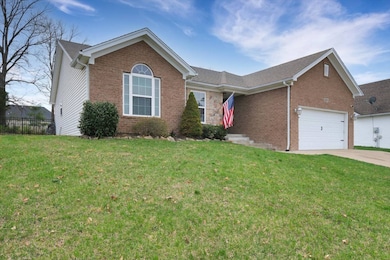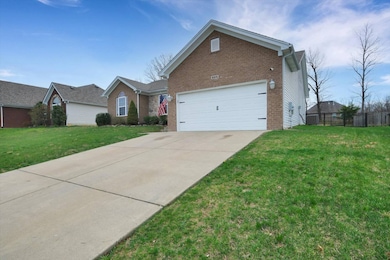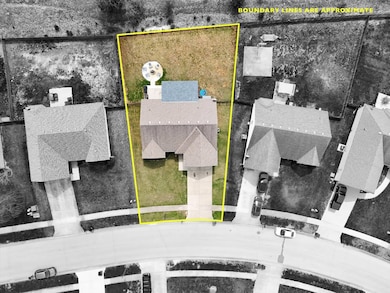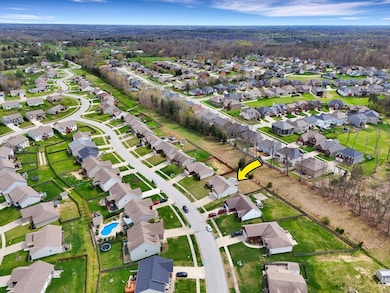
9315 Community Cove Way Louisville, KY 40222
Hillview NeighborhoodEstimated payment $1,930/month
Highlights
- Open Floorplan
- Breakfast Room
- 2 Car Attached Garage
- Great Room
- Stainless Steel Appliances
- Walk-In Closet
About This Home
Welcome to 9315 Community Cove Way - The Samantha Plan! This beautifully designed, open-concept home offers stylish details and functional features throughout. You'll love the arched doorways, rounded corners, and 10-foot ceilings in the spacious great room. The kitchen is a chef's dream with quartz countertops, a tile backsplash, quality cabinetry, and all appliances included-even the side-by-side refrigerator (currently in the garage). Tile flooring extends through the kitchen, dining area, both bathrooms, foyer, and laundry room for a clean, durable finish. Step outside from the dining area to a custom backyard setup featuring an extended patio with a permanent overhang and a gravel fire pit-perfect for relaxing or entertaining. The primary suite is generously sized with a walk-in closet and a private bath complete with double sinks, a soaking tub, and a separate shower. Additional highlights include: " Spanish Lace textured walls with eggshell paint throughout " Tile floors in high-traffic areas " Hideaway workbench and built-in storage in the garage This home blends modern comfort with practical upgrades, don't miss your chance to make it yours!
Home Details
Home Type
- Single Family
Est. Annual Taxes
- $2,462
Year Built
- Built in 2012 | Remodeled in 2021
Lot Details
- 10,454 Sq Ft Lot
- Fenced
Parking
- 2 Car Attached Garage
- Driveway
Home Design
- Brick Exterior Construction
- Frame Construction
- Asphalt Roof
Interior Spaces
- 1,358 Sq Ft Home
- 1-Story Property
- Open Floorplan
- Entrance Foyer
- Great Room
- Breakfast Room
- Alarm System
Kitchen
- Oven
- Microwave
- Dishwasher
- Stainless Steel Appliances
- Disposal
Flooring
- Carpet
- Tile
Bedrooms and Bathrooms
- 3 Bedrooms
- En-Suite Primary Bedroom
- Walk-In Closet
- 2 Full Bathrooms
Laundry
- Laundry Room
- Dryer
- Washer
Outdoor Features
- Patio
Utilities
- Forced Air Zoned Heating and Cooling System
- Heating System Uses Natural Gas
Community Details
- Property has a Home Owners Association
- Creek View HOA
- Creek View Community
- Creek View Subdivision
Map
Home Values in the Area
Average Home Value in this Area
Tax History
| Year | Tax Paid | Tax Assessment Tax Assessment Total Assessment is a certain percentage of the fair market value that is determined by local assessors to be the total taxable value of land and additions on the property. | Land | Improvement |
|---|---|---|---|---|
| 2024 | $2,462 | $215,000 | $35,000 | $180,000 |
| 2023 | $2,533 | $215,000 | $35,000 | $180,000 |
| 2022 | $2,541 | $173,740 | $37,000 | $136,740 |
| 2021 | $2,215 | $173,740 | $37,000 | $136,740 |
| 2020 | $2,062 | $173,740 | $37,000 | $136,740 |
| 2019 | $1,883 | $173,740 | $37,000 | $136,740 |
| 2018 | $1,860 | $173,740 | $37,000 | $136,740 |
| 2017 | $1,823 | $173,740 | $37,000 | $136,740 |
| 2013 | $1,500 | $150,000 | $29,000 | $121,000 |
Property History
| Date | Event | Price | Change | Sq Ft Price |
|---|---|---|---|---|
| 05/15/2025 05/15/25 | Pending | -- | -- | -- |
| 05/13/2025 05/13/25 | Price Changed | $300,000 | -7.7% | $221 / Sq Ft |
| 04/11/2025 04/11/25 | For Sale | $325,000 | +116.7% | $239 / Sq Ft |
| 08/24/2012 08/24/12 | Sold | $150,000 | 0.0% | $105 / Sq Ft |
| 07/24/2012 07/24/12 | Pending | -- | -- | -- |
| 03/08/2012 03/08/12 | For Sale | $150,000 | -- | $105 / Sq Ft |
Purchase History
| Date | Type | Sale Price | Title Company |
|---|---|---|---|
| Warranty Deed | $215,000 | None Listed On Document | |
| Warranty Deed | $162,000 | None Available |
Mortgage History
| Date | Status | Loan Amount | Loan Type |
|---|---|---|---|
| Open | $215,000 | VA | |
| Previous Owner | $146,194 | New Conventional | |
| Previous Owner | $157,000 | Adjustable Rate Mortgage/ARM |
About the Listing Agent

Greg Taylor of Semonin Realtors is regionally-regarded as a Top Producer and innovative leader in the real estate industry – a reputation he has responsibly crafted through nearly two decades of hardworking experience, volunteer service on numerous committees and boards, and relentless education that has earned him a diverse portfolio of accreditations.
As an area expert and Certified Residential Specialist (CRS), Accredited Buyers Representative (ABR), Certified Distress Property Expert
Greg's Other Listings
Source: My State MLS
MLS Number: 11482793
APN: 402400420000
- 9321 Community Cove Way
- 11405 Gosling Shoals Way
- 11502 Creek Brook Dr
- 11309 Pebble Trace
- 11207 Pebble Trace
- 8823 Vision Place
- 11718 Taylor Rae Dr
- 9702 Pebble Ct
- 8801 Legendary Ln
- 8805 Wisdom Ln
- 8816 Persistence Dr
- 0 Justice Unit 1663166
- 8803 Legendary Ln
- 8641 Warbler Branch Way
- 8633 Warbler Branch Way
- 11404 Reality Trail
- 11213 Comfort Ct
- 11216 Comfort Ct
- 11125 Success Ln
- 11102 Compass Ave
