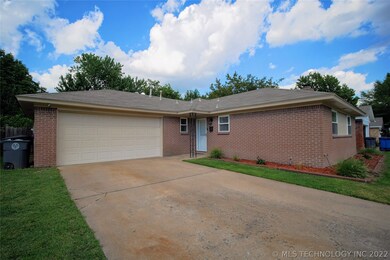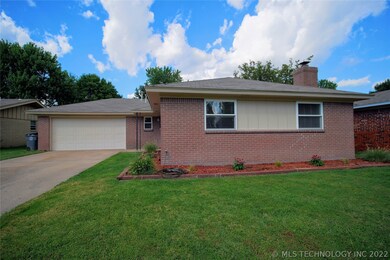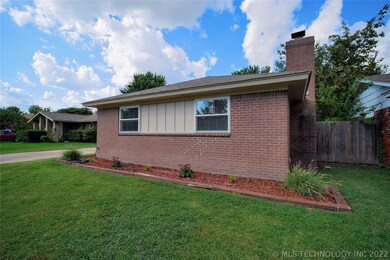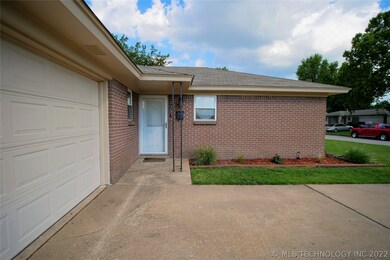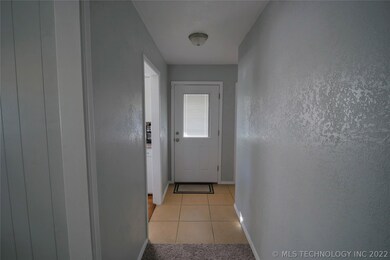
9315 E 49th St Tulsa, OK 74145
Stevenson NeighborhoodHighlights
- Wood Flooring
- Attic
- Cul-De-Sac
- Union High School Rated A-
- Covered patio or porch
- 2 Car Attached Garage
About This Home
As of September 2020Updated move-in-ready brick home, Union school district, located in a cul-de-sac, 3 bed, 2 bath, 2 car garage, NEW real wood flooring, NEW paint, NEW carpet, professionally landscaped, tiled master shower & walk-in closet, ceiling fans in bedrooms & living room, cozy gas fireplace, laundry in utility room, alarm, vinyl windows, large backyard with privacy fence, conveniently near major highways, about 0.5 mile from Aaronson Park (kids park, walking track, tennis courts, basketball courts, soccer field).
Last Agent to Sell the Property
Platinum Realty, LLC. License #179884 Listed on: 08/03/2020

Home Details
Home Type
- Single Family
Est. Annual Taxes
- $1,369
Year Built
- Built in 1971
Lot Details
- 7,015 Sq Ft Lot
- Cul-De-Sac
- South Facing Home
- Privacy Fence
- Landscaped
HOA Fees
- $5 Monthly HOA Fees
Parking
- 2 Car Attached Garage
Home Design
- Brick Exterior Construction
- Slab Foundation
- Wood Frame Construction
- Fiberglass Roof
- Asphalt
Interior Spaces
- 1,334 Sq Ft Home
- 1-Story Property
- Ceiling Fan
- Wood Burning Fireplace
- Fireplace With Gas Starter
- Vinyl Clad Windows
- Insulated Windows
- Insulated Doors
- Washer and Gas Dryer Hookup
- Attic
Kitchen
- Built-In Oven
- Gas Oven
- Built-In Range
- Microwave
- Dishwasher
- Laminate Countertops
- Disposal
Flooring
- Wood
- Carpet
- Tile
Bedrooms and Bathrooms
- 3 Bedrooms
- 2 Full Bathrooms
Home Security
- Security System Owned
- Storm Doors
- Fire and Smoke Detector
Eco-Friendly Details
- Energy-Efficient Windows
- Energy-Efficient Doors
Outdoor Features
- Covered patio or porch
Schools
- Grove Elementary School
- Union High School
Utilities
- Zoned Heating and Cooling
- Heating System Uses Gas
- Gas Water Heater
- Phone Available
- Cable TV Available
Community Details
- Regency Park East Subdivision
Ownership History
Purchase Details
Home Financials for this Owner
Home Financials are based on the most recent Mortgage that was taken out on this home.Purchase Details
Home Financials for this Owner
Home Financials are based on the most recent Mortgage that was taken out on this home.Purchase Details
Similar Homes in the area
Home Values in the Area
Average Home Value in this Area
Purchase History
| Date | Type | Sale Price | Title Company |
|---|---|---|---|
| Warranty Deed | $138,000 | First American Title Ins Co | |
| Warranty Deed | $92,000 | Tulsa Abstract & Title Co | |
| Interfamily Deed Transfer | -- | None Available |
Mortgage History
| Date | Status | Loan Amount | Loan Type |
|---|---|---|---|
| Previous Owner | $90,333 | FHA | |
| Previous Owner | $120,452 | Unknown |
Property History
| Date | Event | Price | Change | Sq Ft Price |
|---|---|---|---|---|
| 08/30/2023 08/30/23 | Rented | $1,295 | 0.0% | -- |
| 08/27/2023 08/27/23 | For Rent | $1,295 | +8.4% | -- |
| 04/22/2022 04/22/22 | Rented | $1,195 | 0.0% | -- |
| 03/30/2022 03/30/22 | For Rent | $1,195 | 0.0% | -- |
| 10/06/2020 10/06/20 | Rented | $1,195 | 0.0% | -- |
| 09/15/2020 09/15/20 | Under Contract | -- | -- | -- |
| 09/15/2020 09/15/20 | For Rent | $1,195 | 0.0% | -- |
| 09/14/2020 09/14/20 | Sold | $138,000 | -1.4% | $103 / Sq Ft |
| 08/03/2020 08/03/20 | Pending | -- | -- | -- |
| 08/03/2020 08/03/20 | For Sale | $139,900 | +52.1% | $105 / Sq Ft |
| 12/22/2013 12/22/13 | Sold | $92,000 | 0.0% | $69 / Sq Ft |
| 11/15/2013 11/15/13 | Pending | -- | -- | -- |
| 11/15/2013 11/15/13 | For Sale | $92,000 | -- | $69 / Sq Ft |
Tax History Compared to Growth
Tax History
| Year | Tax Paid | Tax Assessment Tax Assessment Total Assessment is a certain percentage of the fair market value that is determined by local assessors to be the total taxable value of land and additions on the property. | Land | Improvement |
|---|---|---|---|---|
| 2024 | $2,038 | $16,278 | $2,804 | $13,474 |
| 2023 | $2,038 | $15,939 | $2,602 | $13,337 |
| 2022 | $2,022 | $15,180 | $2,804 | $12,376 |
| 2021 | $2,048 | $15,180 | $2,804 | $12,376 |
| 2020 | $1,359 | $10,216 | $2,554 | $7,662 |
| 2019 | $1,369 | $9,945 | $2,486 | $7,459 |
| 2018 | $1,460 | $10,627 | $2,657 | $7,970 |
| 2017 | $1,398 | $10,120 | $2,530 | $7,590 |
| 2016 | $1,367 | $10,120 | $2,530 | $7,590 |
| 2015 | $1,382 | $10,120 | $2,530 | $7,590 |
| 2014 | $1,360 | $10,120 | $2,530 | $7,590 |
Agents Affiliated with this Home
-
Judy Johnson
J
Seller's Agent in 2023
Judy Johnson
Bricker & Associates, Inc.
(918) 625-5660
1 in this area
17 Total Sales
-
Paul Iwanaga

Seller's Agent in 2020
Paul Iwanaga
Platinum Realty, LLC.
(918) 480-1118
3 in this area
44 Total Sales
-
Teri Coppoc
T
Seller's Agent in 2013
Teri Coppoc
Chinowth & Cohen
(918) 810-6582
1 Total Sale
-
B
Buyer's Agent in 2013
Brenda Burnett
Inactive Office
Map
Source: MLS Technology
MLS Number: 2028047
APN: 76730-93-25-07870
- 4921 S 94th Ave E
- 4915 S 91st Ave E
- 5010 S 94th Ave E
- 5015 S 89th Place E
- 5605 S 95th Ave E
- 3948 S 93rd Ave E
- 5616 S 91st Ave E
- 9006 E 39th St
- 3847 S 98th Ave E
- 7912 E 53rd St
- 3829 S 99th Ave E
- 5830 S 91st Ave E
- 3860 S 82nd Ave E
- 9123 E 38th St
- 7630 E 54th Place
- 9110 E 37th Ct
- 5642 S 82nd Ave E
- 8736 E 59th St
- 7525 E 53rd Place
- 5521 S 76th Ave E

