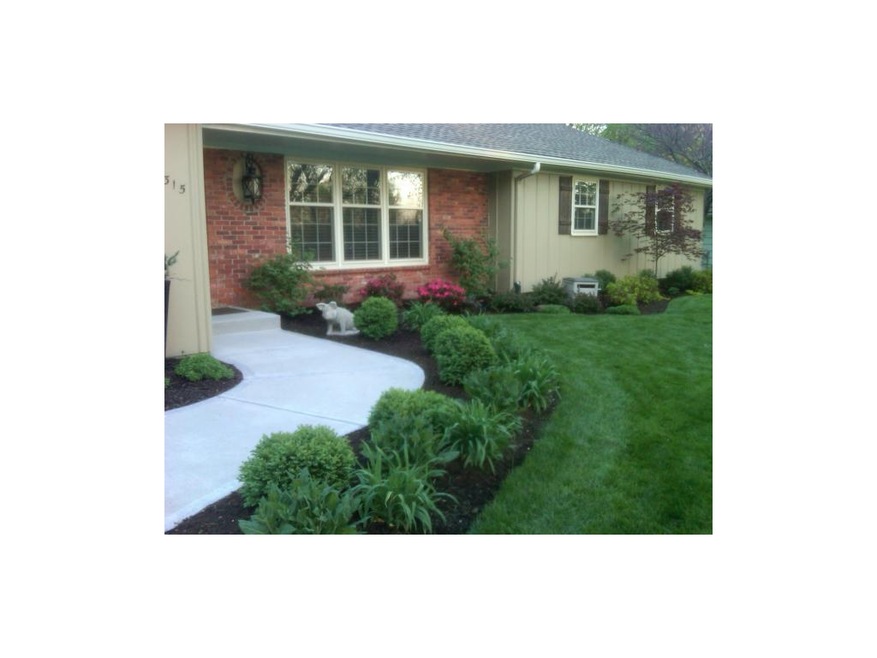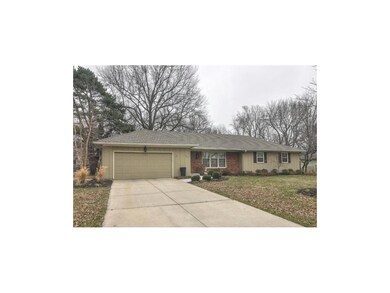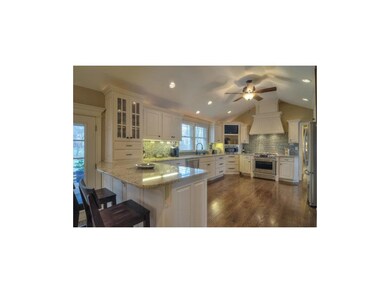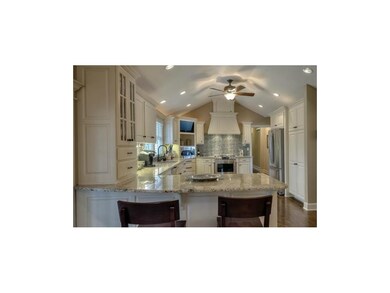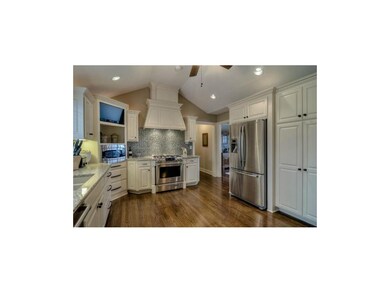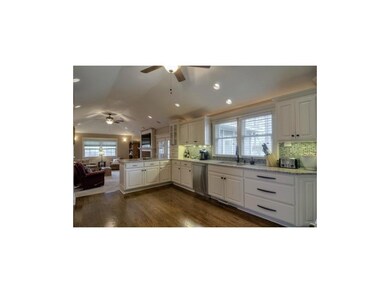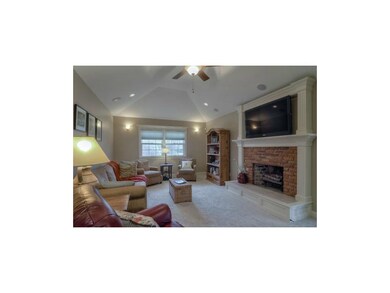
9315 Mohawk Ln Leawood, KS 66206
Estimated Value: $759,000 - $1,286,145
Highlights
- Deck
- Recreation Room
- Ranch Style House
- Corinth Elementary School Rated A
- Vaulted Ceiling
- Wood Flooring
About This Home
As of April 2014ABSOLUTELY GORGEOUS ranch living. Completely updated: lighting, granite, SS appls, subway tile backsplash, bathrooms, etc. Fabulous kitchen w/loads of architectural details. Kitchen opens to vaulted great rm w/brick fireplace. Great room walks out to serene screened-in porch. Arbor/deck off master. Finished LL. Lots of hardwoods, new 6” gutters. Freshly stained deck, surround sound, new great room carpet, sprinkler system and so much more on this wonderful home on a quiet cul-de-sac!
Last Agent to Sell the Property
ReeceNichols - Country Club Plaza License #SP00006176 Listed on: 03/28/2014

Home Details
Home Type
- Single Family
Est. Annual Taxes
- $4,982
Year Built
- Built in 1959
Lot Details
- 0.35 Acre Lot
- Aluminum or Metal Fence
- Level Lot
- Sprinkler System
- Many Trees
HOA Fees
- $21 Monthly HOA Fees
Parking
- 2 Car Attached Garage
- Inside Entrance
- Garage Door Opener
Home Design
- Ranch Style House
- Traditional Architecture
- Frame Construction
- Composition Roof
- Wood Siding
- Masonry
Interior Spaces
- 2,523 Sq Ft Home
- Wet Bar: Ceiling Fan(s), Hardwood, Shower Over Tub, Shades/Blinds, Ceramic Tiles, Cathedral/Vaulted Ceiling, Pantry, Carpet, Fireplace
- Built-In Features: Ceiling Fan(s), Hardwood, Shower Over Tub, Shades/Blinds, Ceramic Tiles, Cathedral/Vaulted Ceiling, Pantry, Carpet, Fireplace
- Vaulted Ceiling
- Ceiling Fan: Ceiling Fan(s), Hardwood, Shower Over Tub, Shades/Blinds, Ceramic Tiles, Cathedral/Vaulted Ceiling, Pantry, Carpet, Fireplace
- Skylights
- 1 Fireplace
- Shades
- Plantation Shutters
- Drapes & Rods
- Great Room
- Formal Dining Room
- Recreation Room
- Screened Porch
- Laundry on main level
- Finished Basement
Kitchen
- Gas Oven or Range
- Recirculated Exhaust Fan
- Dishwasher
- Granite Countertops
- Laminate Countertops
- Disposal
Flooring
- Wood
- Wall to Wall Carpet
- Linoleum
- Laminate
- Stone
- Ceramic Tile
- Luxury Vinyl Plank Tile
- Luxury Vinyl Tile
Bedrooms and Bathrooms
- 3 Bedrooms
- Cedar Closet: Ceiling Fan(s), Hardwood, Shower Over Tub, Shades/Blinds, Ceramic Tiles, Cathedral/Vaulted Ceiling, Pantry, Carpet, Fireplace
- Walk-In Closet: Ceiling Fan(s), Hardwood, Shower Over Tub, Shades/Blinds, Ceramic Tiles, Cathedral/Vaulted Ceiling, Pantry, Carpet, Fireplace
- 2 Full Bathrooms
- Double Vanity
- Bathtub with Shower
Home Security
- Home Security System
- Storm Doors
- Fire and Smoke Detector
Schools
- Corinth Elementary School
- Sm East High School
Additional Features
- Deck
- Forced Air Heating and Cooling System
Community Details
- Association fees include trash pick up
- Leawood Subdivision
Listing and Financial Details
- Exclusions: Chimney, Humidifier
- Assessor Parcel Number HP24000000 1380
Ownership History
Purchase Details
Home Financials for this Owner
Home Financials are based on the most recent Mortgage that was taken out on this home.Purchase Details
Home Financials for this Owner
Home Financials are based on the most recent Mortgage that was taken out on this home.Purchase Details
Home Financials for this Owner
Home Financials are based on the most recent Mortgage that was taken out on this home.Purchase Details
Home Financials for this Owner
Home Financials are based on the most recent Mortgage that was taken out on this home.Similar Homes in the area
Home Values in the Area
Average Home Value in this Area
Purchase History
| Date | Buyer | Sale Price | Title Company |
|---|---|---|---|
| Flynn Mary E | -- | Security 1St Title | |
| Flynn Mary E | -- | Security 1St Title | |
| Brammer Mary E | -- | Continental Title | |
| Doohan Michael G | -- | Assured Quality Title Co | |
| Realty Aq Llc | -- | Assured Quality Title Co |
Mortgage History
| Date | Status | Borrower | Loan Amount |
|---|---|---|---|
| Open | Flynn Mary E | $720,000 | |
| Closed | Flynn Mary E | $720,000 | |
| Previous Owner | Brammer Mary E | $320,000 | |
| Previous Owner | Doohan Michael G | $247,500 | |
| Previous Owner | Doohan Michael G | $250,000 | |
| Previous Owner | Realty Aq Llc | $192,000 |
Property History
| Date | Event | Price | Change | Sq Ft Price |
|---|---|---|---|---|
| 04/29/2014 04/29/14 | Sold | -- | -- | -- |
| 03/31/2014 03/31/14 | Pending | -- | -- | -- |
| 03/27/2014 03/27/14 | For Sale | $395,000 | -- | $157 / Sq Ft |
Tax History Compared to Growth
Tax History
| Year | Tax Paid | Tax Assessment Tax Assessment Total Assessment is a certain percentage of the fair market value that is determined by local assessors to be the total taxable value of land and additions on the property. | Land | Improvement |
|---|---|---|---|---|
| 2024 | $12,817 | $119,612 | $30,742 | $88,870 |
| 2023 | $11,821 | $110,020 | $27,940 | $82,080 |
| 2022 | $6,972 | $65,298 | $24,300 | $40,998 |
| 2021 | $6,972 | $62,009 | $24,300 | $37,709 |
| 2020 | $6,332 | $56,143 | $22,094 | $34,049 |
| 2019 | $5,956 | $52,969 | $18,417 | $34,552 |
| 2018 | $5,579 | $49,462 | $16,736 | $32,726 |
| 2017 | $5,379 | $46,954 | $12,867 | $34,087 |
| 2016 | $5,438 | $46,862 | $9,891 | $36,971 |
| 2015 | $5,296 | $46,000 | $9,891 | $36,109 |
| 2013 | -- | $43,954 | $8,246 | $35,708 |
Agents Affiliated with this Home
-
Anita Chaplick
A
Seller's Agent in 2014
Anita Chaplick
ReeceNichols - Country Club Plaza
(816) 709-4900
5 Total Sales
-
Carol Gregg
C
Seller Co-Listing Agent in 2014
Carol Gregg
ReeceNichols - Country Club Plaza
(816) 709-4900
2 in this area
55 Total Sales
-
Blake Nelson

Buyer's Agent in 2014
Blake Nelson
KW KANSAS CITY METRO
(913) 406-1406
29 in this area
322 Total Sales
Map
Source: Heartland MLS
MLS Number: 1874202
APN: HP24000000-1380
- 3520 W 93rd St
- 3415 W 95th St
- 9410 Ensley Ln
- 3511 W 92nd St
- 10036 Mission Rd
- 10040 Mission Rd
- 9329 Catalina St
- 3904 W 91st St
- 9440 Manor Rd
- 3921 W 97th St
- 4030 W 97th St
- 9511 Manor Rd
- 8904 Cherokee Ln
- 9708 Aberdeen St
- 9400 Lee Blvd
- 9511 Meadow Ln
- 2819 W 89th St
- 9608 El Monte St
- 9515 Lee Blvd
- 9628 Meadow Ln
