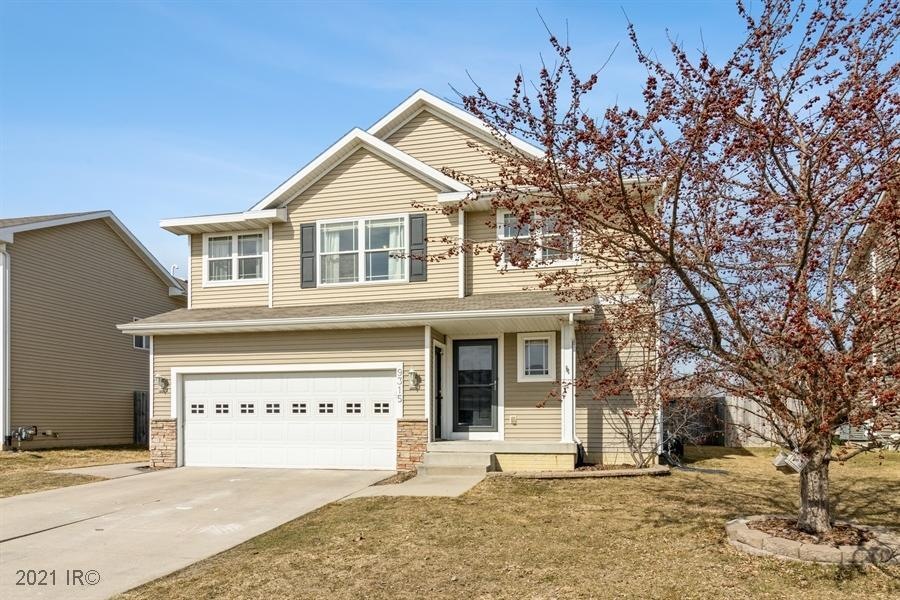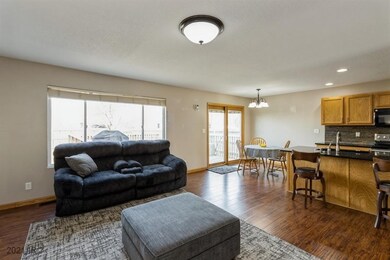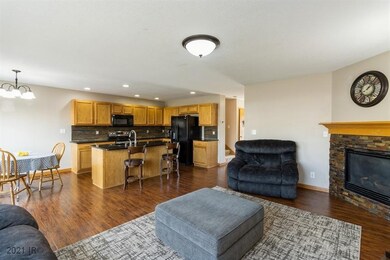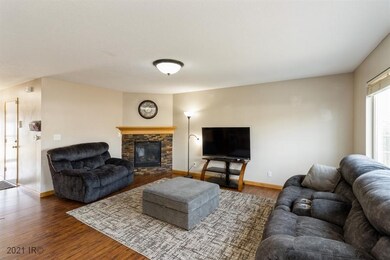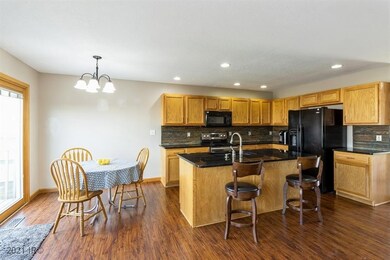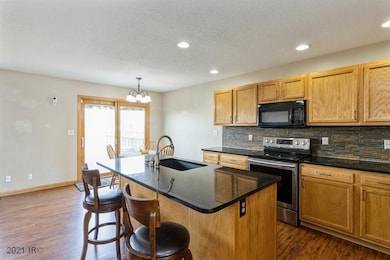
9315 Red Sunset Dr West Des Moines, IA 50266
Highlights
- Deck
- Tile Flooring
- Baseboard Heating
- Maple Grove Elementary School Rated A
- Forced Air Heating and Cooling System
- Family Room Downstairs
About This Home
As of May 2021You can't beat this location! Quick and easy access to Jordan Creek area or dining/shopping on University corridor. Enjoy the open floor plan w/kitchen, DA, open to FR w/frplc, all hard surface floors on main level, including new LVP in entryway and 1/2 bath. Upstairs is an extra-large Mst. BR, Mst. Bath w/double vanities, & walk-in closet. There are 3 additional BRs, plus 2nd floor laundry and another full bath. The LL is finished w/FR, work-out area, home office, or play area for kids, plus a 3/4 bath. Large deck, privacy fenced yard and irrigation system. Updates include a newer dishwasher and stove, newer carpet and laminate in the LL, new smart garage door opener, updated smart irrigation system. Enjoy this "smart home" with smart thermostat, cameras at front porch, garage, entryway, and living room. Located just a couple of blocks to Maple Grove Elementary School w/ access to BB court, tennis court, 2 playgrounds, walking and bike path. Lots to love about this home.
Last Agent to Sell the Property
Jane Crawford
Iowa Realty Waukee Listed on: 03/09/2021
Home Details
Home Type
- Single Family
Est. Annual Taxes
- $4,789
Year Built
- Built in 2006
Lot Details
- 5,896 Sq Ft Lot
- Property is Fully Fenced
- Wood Fence
- Irrigation
HOA Fees
- $17 Monthly HOA Fees
Home Design
- Asphalt Shingled Roof
- Stone Siding
- Vinyl Siding
Interior Spaces
- 1,743 Sq Ft Home
- 2-Story Property
- Gas Fireplace
- Drapes & Rods
- Family Room Downstairs
- Dining Area
- Finished Basement
- Basement Window Egress
- Fire and Smoke Detector
Kitchen
- Stove
- Microwave
- Dishwasher
Flooring
- Carpet
- Laminate
- Tile
- Vinyl
Bedrooms and Bathrooms
- 4 Bedrooms
Laundry
- Laundry on upper level
- Dryer
- Washer
Parking
- 2 Car Attached Garage
- Driveway
Outdoor Features
- Deck
Utilities
- Forced Air Heating and Cooling System
- Baseboard Heating
- Cable TV Available
Community Details
- Maple Grove Home Owners Assoc. Association
Listing and Financial Details
- Assessor Parcel Number 1603207017
Ownership History
Purchase Details
Home Financials for this Owner
Home Financials are based on the most recent Mortgage that was taken out on this home.Purchase Details
Home Financials for this Owner
Home Financials are based on the most recent Mortgage that was taken out on this home.Purchase Details
Home Financials for this Owner
Home Financials are based on the most recent Mortgage that was taken out on this home.Purchase Details
Home Financials for this Owner
Home Financials are based on the most recent Mortgage that was taken out on this home.Purchase Details
Home Financials for this Owner
Home Financials are based on the most recent Mortgage that was taken out on this home.Purchase Details
Home Financials for this Owner
Home Financials are based on the most recent Mortgage that was taken out on this home.Similar Homes in West Des Moines, IA
Home Values in the Area
Average Home Value in this Area
Purchase History
| Date | Type | Sale Price | Title Company |
|---|---|---|---|
| Warranty Deed | $290,000 | None Available | |
| Warranty Deed | $246,000 | None Available | |
| Warranty Deed | $220,000 | None Available | |
| Interfamily Deed Transfer | -- | None Available | |
| Special Warranty Deed | $186,000 | None Available | |
| Quit Claim Deed | -- | None Available |
Mortgage History
| Date | Status | Loan Amount | Loan Type |
|---|---|---|---|
| Open | $272,900 | New Conventional | |
| Previous Owner | $14,600 | Credit Line Revolving | |
| Previous Owner | $196,720 | New Conventional | |
| Previous Owner | $209,000 | New Conventional | |
| Previous Owner | $175,042 | FHA | |
| Previous Owner | $182,276 | FHA | |
| Previous Owner | $183,948 | FHA |
Property History
| Date | Event | Price | Change | Sq Ft Price |
|---|---|---|---|---|
| 05/21/2021 05/21/21 | Sold | $289,900 | -3.2% | $166 / Sq Ft |
| 03/11/2021 03/11/21 | Pending | -- | -- | -- |
| 03/09/2021 03/09/21 | For Sale | $299,500 | +21.8% | $172 / Sq Ft |
| 04/08/2016 04/08/16 | Sold | $245,900 | 0.0% | $141 / Sq Ft |
| 03/09/2016 03/09/16 | Pending | -- | -- | -- |
| 02/26/2016 02/26/16 | For Sale | $245,900 | +11.8% | $141 / Sq Ft |
| 05/01/2015 05/01/15 | Sold | $220,000 | 0.0% | $126 / Sq Ft |
| 05/01/2015 05/01/15 | Pending | -- | -- | -- |
| 02/18/2015 02/18/15 | For Sale | $220,000 | -- | $126 / Sq Ft |
Tax History Compared to Growth
Tax History
| Year | Tax Paid | Tax Assessment Tax Assessment Total Assessment is a certain percentage of the fair market value that is determined by local assessors to be the total taxable value of land and additions on the property. | Land | Improvement |
|---|---|---|---|---|
| 2023 | $5,052 | $312,620 | $60,000 | $252,620 |
| 2022 | $4,714 | $278,630 | $60,000 | $218,630 |
| 2021 | $4,714 | $263,750 | $50,000 | $213,750 |
| 2020 | $4,620 | $250,600 | $50,000 | $200,600 |
| 2019 | $4,690 | $250,600 | $50,000 | $200,600 |
| 2018 | $4,690 | $242,520 | $50,000 | $192,520 |
| 2017 | $4,134 | $241,550 | $50,000 | $191,550 |
| 2016 | $3,628 | $209,570 | $40,000 | $169,570 |
| 2015 | $3,350 | $180,770 | $0 | $0 |
| 2014 | -- | $180,770 | $0 | $0 |
Agents Affiliated with this Home
-
J
Seller's Agent in 2021
Jane Crawford
Iowa Realty Waukee
-
Rick Wanamaker

Buyer's Agent in 2021
Rick Wanamaker
Iowa Realty Mills Crossing
(515) 771-2412
63 in this area
285 Total Sales
-
Marcia Wanamaker

Buyer Co-Listing Agent in 2021
Marcia Wanamaker
Iowa Realty Mills Crossing
(515) 771-3330
41 in this area
186 Total Sales
-
JC Walker

Seller's Agent in 2016
JC Walker
Pennie Carroll & Associates
(515) 707-8487
2 in this area
26 Total Sales
-
Katelyn Christiansen

Seller's Agent in 2015
Katelyn Christiansen
EXP Realty, LLC
(515) 822-4813
4 in this area
94 Total Sales
Map
Source: Des Moines Area Association of REALTORS®
MLS Number: 623732
APN: 16-03-207-017
- 9372 Fairview Dr
- 9376 Red Sunset Dr
- 1487 93rd St
- 1475 93rd St
- 1590 Nine Iron Dr
- 977 S 95th St
- 993 S 95th St
- 9266 Lake Dr
- 1403 93rd St
- 1680 94th St Unit 46
- 9323 Wilson St
- 9383 Wilson St
- 9646 Greybirch Point
- 9265 Greenspire Dr Unit 15
- 9445 Wilson St
- 9120 Greenspire Dr Unit 112
- 9235 Greenspire Dr Unit 11
- 9145 Greenspire Dr Unit 103
- 9628 Heightsview Dr
- 9529 Capstone Ct
