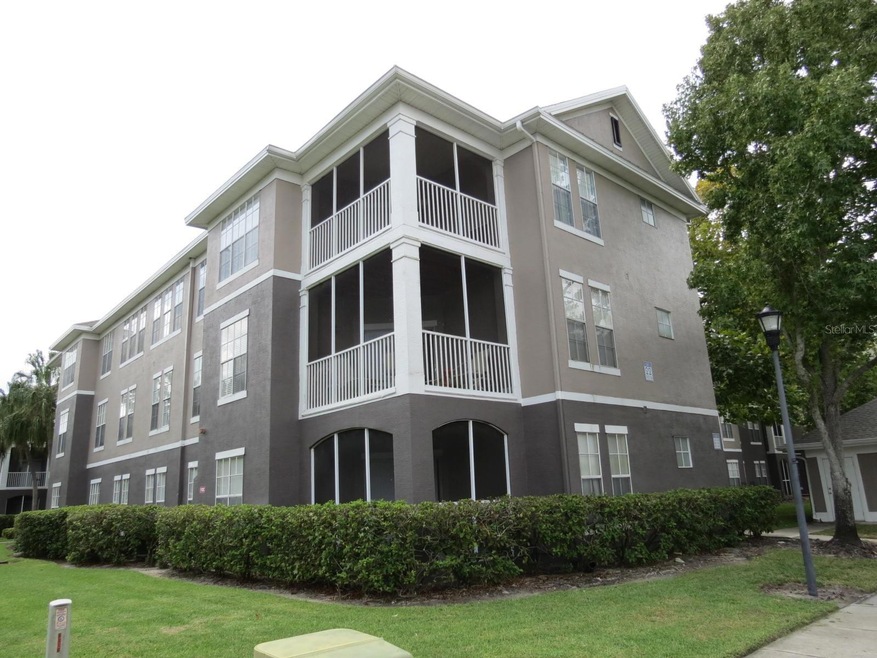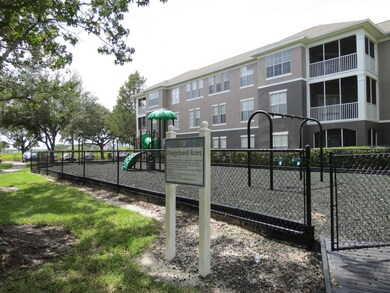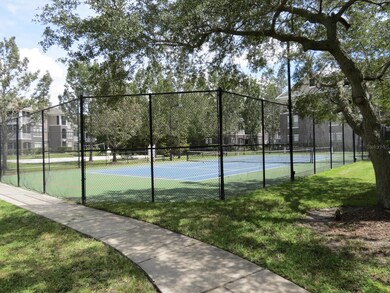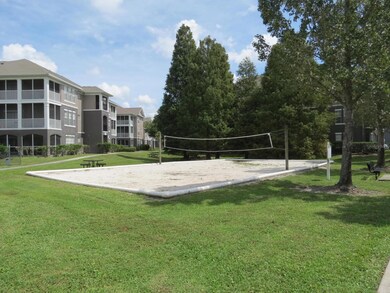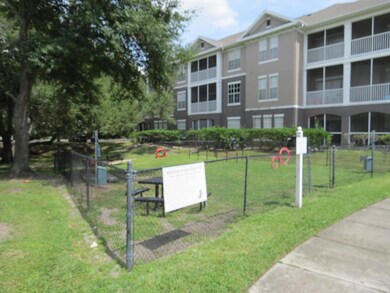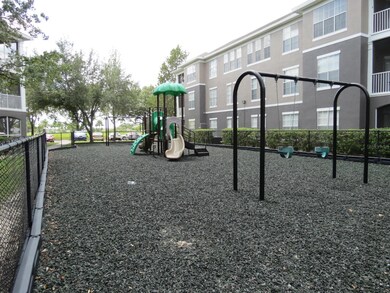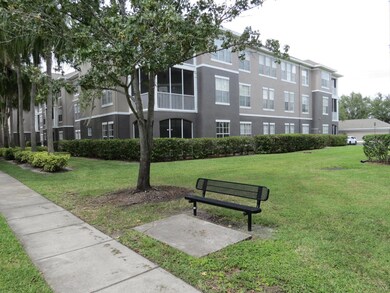
Estimated Value: $184,000 - $232,407
Highlights
- Fitness Center
- Contemporary Architecture
- Great Room
- Clubhouse
- End Unit
- Community Pool
About This Home
As of January 2024RARE 3 Bedroom, 2 Bath FIRST FLOOR CORNER UNIT in the Crosswynde Condominiums!! Highly desired unit with a screened patio, split bedrooms, primary suite with a walk-in closet, inside laundry, full kitchen appliance package, loads of cabinets & counter space, eat-in kitchen and a spacious great room. Crosswynde offers resort style amenities including pool & cabanas, fitness center, playground, tennis court, car care center, grilling areas, 2 dog parks, sports courts and more. Terrific location is just minutes to the Crosstown Expressway and I-75. Easy access to shopping, restaurants, entertainment, Ybor, Brandon and more.
Last Agent to Sell the Property
RE/MAX REALTY UNLIMITED Brokerage Phone: 813-684-0016 License #637869 Listed on: 10/26/2023

Last Buyer's Agent
RE/MAX REALTY UNLIMITED Brokerage Phone: 813-684-0016 License #636095
Property Details
Home Type
- Condominium
Est. Annual Taxes
- $2,751
Year Built
- Built in 2001
Lot Details
- End Unit
- North Facing Home
HOA Fees
- $424 Monthly HOA Fees
Home Design
- Contemporary Architecture
- Slab Foundation
- Stucco
Interior Spaces
- 1,465 Sq Ft Home
- 1-Story Property
- Ceiling Fan
- Great Room
- Combination Dining and Living Room
- Inside Utility
Kitchen
- Eat-In Kitchen
- Range
- Microwave
- Dishwasher
Flooring
- Carpet
- Ceramic Tile
Bedrooms and Bathrooms
- 3 Bedrooms
- Split Bedroom Floorplan
- Walk-In Closet
- 2 Full Bathrooms
Laundry
- Laundry Room
- Laundry in Kitchen
Schools
- Frost Elementary School
- Giunta Middle School
- Spoto High School
Additional Features
- Screened Patio
- Central Heating and Cooling System
Listing and Financial Details
- Visit Down Payment Resource Website
- Assessor Parcel Number U-30-29-20-87J-000022-00102.0
Community Details
Overview
- Association fees include pool, maintenance structure, ground maintenance, recreational facilities, sewer, trash, water
- Harbeck Hospitality Llc Association, Phone Number (844) 944-0345
- Visit Association Website
- Crosswynde Condo Subdivision
- The community has rules related to deed restrictions
Amenities
- Clubhouse
Recreation
- Tennis Courts
- Community Playground
- Fitness Center
- Community Pool
- Dog Park
Pet Policy
- 2 Pets Allowed
Ownership History
Purchase Details
Home Financials for this Owner
Home Financials are based on the most recent Mortgage that was taken out on this home.Purchase Details
Purchase Details
Purchase Details
Home Financials for this Owner
Home Financials are based on the most recent Mortgage that was taken out on this home.Similar Homes in the area
Home Values in the Area
Average Home Value in this Area
Purchase History
| Date | Buyer | Sale Price | Title Company |
|---|---|---|---|
| Crosswynde Owner Fl Llc | $254,900 | Land Title | |
| Lsf10 Master Participation Trust | -- | Hillsborough Title Inc | |
| Specialized Loan Servicing Llp | $122,600 | Attorney | |
| Barrale Anthony C | $165,000 | Attorney |
Mortgage History
| Date | Status | Borrower | Loan Amount |
|---|---|---|---|
| Previous Owner | Barrale Anthony C | $148,720 | |
| Previous Owner | Barrale Anthony C | $27,885 |
Property History
| Date | Event | Price | Change | Sq Ft Price |
|---|---|---|---|---|
| 01/11/2024 01/11/24 | Sold | $254,900 | 0.0% | $174 / Sq Ft |
| 01/02/2024 01/02/24 | Pending | -- | -- | -- |
| 12/28/2023 12/28/23 | Price Changed | $254,900 | -4.5% | $174 / Sq Ft |
| 11/29/2023 11/29/23 | Price Changed | $266,900 | -2.9% | $182 / Sq Ft |
| 11/20/2023 11/20/23 | For Sale | $275,000 | 0.0% | $188 / Sq Ft |
| 11/16/2023 11/16/23 | Pending | -- | -- | -- |
| 10/26/2023 10/26/23 | For Sale | $275,000 | 0.0% | $188 / Sq Ft |
| 08/17/2018 08/17/18 | Off Market | $1,095 | -- | -- |
| 06/01/2014 06/01/14 | Rented | $1,095 | 0.0% | -- |
| 05/02/2014 05/02/14 | Under Contract | -- | -- | -- |
| 04/01/2014 04/01/14 | For Rent | $1,095 | -- | -- |
Tax History Compared to Growth
Tax History
| Year | Tax Paid | Tax Assessment Tax Assessment Total Assessment is a certain percentage of the fair market value that is determined by local assessors to be the total taxable value of land and additions on the property. | Land | Improvement |
|---|---|---|---|---|
| 2024 | $3,165 | $190,776 | $100 | $190,676 |
| 2023 | $2,968 | $188,053 | $100 | $187,953 |
| 2022 | $2,751 | $177,079 | $100 | $176,979 |
| 2021 | $2,399 | $132,587 | $100 | $132,487 |
| 2020 | $2,415 | $128,781 | $100 | $128,681 |
| 2019 | $1,906 | $127,908 | $100 | $127,808 |
| 2018 | $1,782 | $118,475 | $0 | $0 |
| 2017 | $1,536 | $90,944 | $0 | $0 |
| 2016 | $1,388 | $63,999 | $0 | $0 |
| 2015 | $1,294 | $58,181 | $0 | $0 |
| 2014 | $1,200 | $52,892 | $0 | $0 |
| 2013 | -- | $48,084 | $0 | $0 |
Agents Affiliated with this Home
-
Nancy Hadam

Seller's Agent in 2024
Nancy Hadam
RE/MAX
(813) 508-2307
6 in this area
99 Total Sales
-
Steven Lavoie

Seller Co-Listing Agent in 2024
Steven Lavoie
RE/MAX
14 in this area
149 Total Sales
Map
Source: Stellar MLS
MLS Number: T3482248
APN: U-30-29-20-87J-000022-00102.0
- 8524 Fish Lake Rd
- 1031 Andrew Aviles Cir
- 10017 Courtney Palms Blvd Unit 301
- 1115 Andrew Aviles Cir
- 1118 Andrew Aviles Cir
- 10115 Courtney Palms Blvd Unit 202
- 8610 Fish Lake Rd
- 10205 Courtney Palms Blvd Unit 304
- 8528 Gold Ridge Cir
- 8506 Lee Place
- 2478 S Falkenburg Rd
- 1707 Windsor Way
- 962 Sombra St
- 958 Sombra St
- 918 Sombra St
- 10410 Ventura Ave
- 0 U S 301
- 1328 Waikiki Way
- 10490 Ventura Ave
- 1335 Waikiki Way
- 9316 Crescent Loop Cir Unit 22203
- 9316 Crescent Loop Cir Unit 22102
- 9316 Crescent Loop Cir Unit 301
- 9316 Crescent Loop Cir Unit 109
- 9316 Crescent Loop Cir Unit 204
- 9316 Crescent Loop Cir Unit 102
- 9316 Crescent Loop Cir Unit 104
- 9316 Crescent Loop Cir Unit 207
- 9316 Crescent Loop Cir Unit 108
- 9316 Crescent Loop Cir Unit 208
- 9316 Crescent Loop Cir Unit 106
- 9316 Crescent Loop Cir Unit 105
- 9316 Crescent Loop Cir Unit 103
- 9316 Crescent Loop Cir Unit 107
- 9316 Crescent Loop Cir Unit 101
- 9316 Crescent Loop Cir Unit 309
- 9316 Crescent Loop Cir Unit 306
- 9316 Crescent Loop Cir Unit 209
- 9316 Crescent Loop Cir Unit 110
- 9316 Crescent Loop Cir Unit 305
