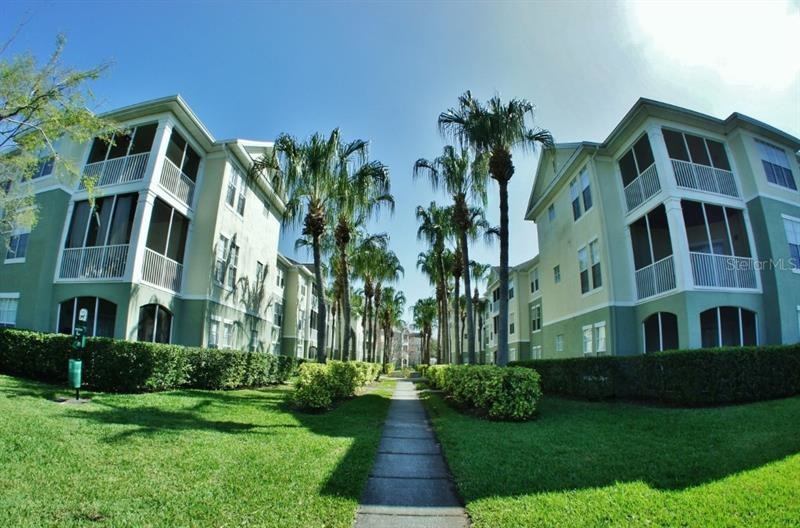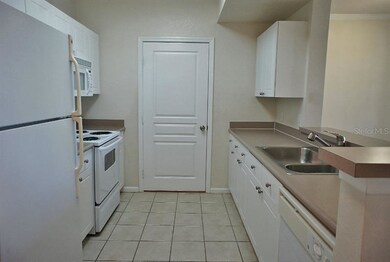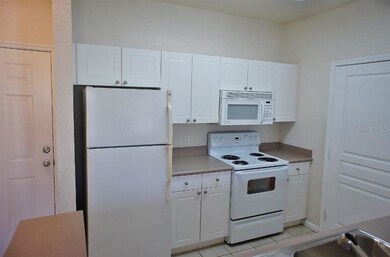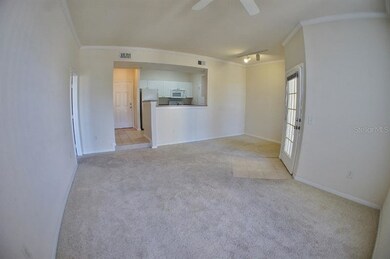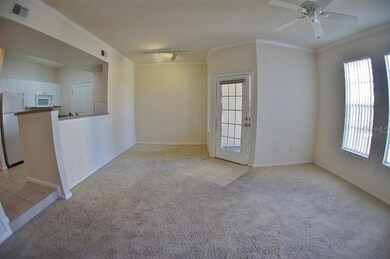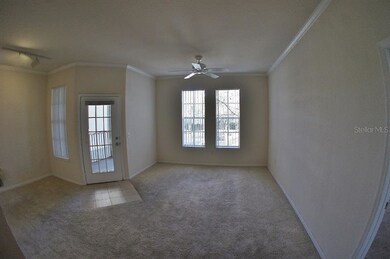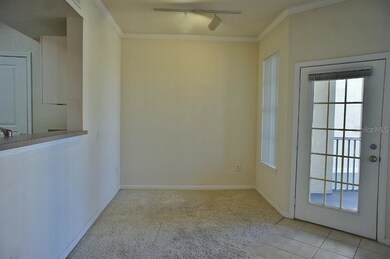
Estimated Value: $149,000 - $185,000
Highlights
- Fitness Center
- Gated Community
- Tennis Courts
- In Ground Pool
- Traditional Architecture
- Balcony
About This Home
As of March 2018Move-in ready condo in a resort style community with low HOA fees! Features an open floor plan with volume ceilings and a private screened balcony to relax. Living/Dining combo allow for flexibility in furnishings. An office space could be set up in the dining area. The kitchen features a breakfast bar and walk in pantry/laundry area. The Master bedroom is over-sized allowing for a sitting area if desired and a large walk-in closet. The master bathroom can be accessed from the master bedroom as well as the front hall. This condo is on the second floor and the first around the corner so it's very convenient when coming and going. The gated community offers resort style pool with cabanas, outdoor fireplace, fitness center, recreational building, tennis courts, basketball courts, volleyball, playground, and a car wash station. Located just off the 301 exit from the Crosstown Expressway you are just a short drive to Downtown Tampa and all the city has to offer with Riverwalk, Festivals, Farmers Market, Museum, Concerts and more. The Tampa International Airport are just a short drive away. The community has several shopping centers, and restaurants to offer just blocks away.
Last Agent to Sell the Property
WEST REAL ESTATE GROUP License #3106612 Listed on: 02/17/2018
Property Details
Home Type
- Condominium
Est. Annual Taxes
- $926
Year Built
- Built in 2001
Lot Details
- North Facing Home
HOA Fees
- $157 Monthly HOA Fees
Parking
- Open Parking
Home Design
- Traditional Architecture
- Slab Foundation
- Shingle Roof
- Block Exterior
Interior Spaces
- 813 Sq Ft Home
- 3-Story Property
- Ceiling Fan
- Blinds
- Combination Dining and Living Room
- Inside Utility
Kitchen
- Oven
- Microwave
- Dishwasher
Flooring
- Carpet
- Ceramic Tile
Bedrooms and Bathrooms
- 1 Bedroom
- 1 Full Bathroom
Laundry
- Dryer
- Washer
Outdoor Features
- In Ground Pool
- Balcony
Schools
- Frost Elementary School
- Giunta Middle School
Utilities
- Central Air
- Heat Pump System
- Electric Water Heater
- Cable TV Available
Listing and Financial Details
- Down Payment Assistance Available
- Visit Down Payment Resource Website
- Assessor Parcel Number U-30-29-20-87J-000022-00207.0
Community Details
Overview
- Association fees include community pool, escrow reserves fund, insurance, maintenance structure, ground maintenance, maintenance repairs, manager, pest control, recreational facilities, security, sewer, trash, water
- Crosswynde 813 630 5800 Association
- Crosswynde Condos
- Crosswynde Condo Subdivision
- On-Site Maintenance
- Rental Restrictions
Recreation
- Tennis Courts
- Recreation Facilities
- Community Playground
- Fitness Center
- Community Pool
- Park
Pet Policy
- Pets up to 35 lbs
- 2 Pets Allowed
Security
- Gated Community
Ownership History
Purchase Details
Home Financials for this Owner
Home Financials are based on the most recent Mortgage that was taken out on this home.Purchase Details
Home Financials for this Owner
Home Financials are based on the most recent Mortgage that was taken out on this home.Purchase Details
Home Financials for this Owner
Home Financials are based on the most recent Mortgage that was taken out on this home.Similar Homes in Tampa, FL
Home Values in the Area
Average Home Value in this Area
Purchase History
| Date | Buyer | Sale Price | Title Company |
|---|---|---|---|
| Crosswynde Owner Fl Llc | $82,564,900 | Meland Budwick Pa | |
| Crosswynde Owner Llc | $93,500 | Vertica Title Llc | |
| Dobbe Thomas | $113,000 | Attorney |
Mortgage History
| Date | Status | Borrower | Loan Amount |
|---|---|---|---|
| Open | Crosswynde Owner Fl Llc | $90,300,000 | |
| Previous Owner | Dobbe Thomas | $101,700 |
Property History
| Date | Event | Price | Change | Sq Ft Price |
|---|---|---|---|---|
| 03/15/2018 03/15/18 | Sold | $93,500 | -4.1% | $115 / Sq Ft |
| 02/23/2018 02/23/18 | Pending | -- | -- | -- |
| 02/16/2018 02/16/18 | For Sale | $97,500 | -- | $120 / Sq Ft |
Tax History Compared to Growth
Tax History
| Year | Tax Paid | Tax Assessment Tax Assessment Total Assessment is a certain percentage of the fair market value that is determined by local assessors to be the total taxable value of land and additions on the property. | Land | Improvement |
|---|---|---|---|---|
| 2024 | $2,164 | $123,197 | $100 | $123,097 |
| 2023 | $2,129 | $120,801 | $100 | $120,701 |
| 2022 | $1,715 | $111,872 | $100 | $111,772 |
| 2021 | $1,480 | $81,247 | $100 | $81,147 |
| 2020 | $1,507 | $78,471 | $100 | $78,371 |
| 2019 | $1,506 | $77,637 | $100 | $77,537 |
| 2018 | $1,071 | $69,820 | $0 | $0 |
| 2017 | $926 | $53,563 | $0 | $0 |
| 2016 | $833 | $36,813 | $0 | $0 |
| 2015 | $776 | $33,466 | $0 | $0 |
| 2014 | $712 | $30,424 | $0 | $0 |
| 2013 | -- | $27,658 | $0 | $0 |
Agents Affiliated with this Home
-
Jamie West

Seller's Agent in 2018
Jamie West
WEST REAL ESTATE GROUP
(813) 285-7522
28 Total Sales
-
Justin Merchant

Buyer's Agent in 2018
Justin Merchant
VERTICA REALTY LLC
(727) 520-5205
4 in this area
316 Total Sales
Map
Source: Stellar MLS
MLS Number: T2929557
APN: U-30-29-20-87J-000022-00207.0
- 8524 Fish Lake Rd
- 1031 Andrew Aviles Cir
- 10017 Courtney Palms Blvd Unit 301
- 1115 Andrew Aviles Cir
- 1118 Andrew Aviles Cir
- 10115 Courtney Palms Blvd Unit 202
- 8610 Fish Lake Rd
- 10205 Courtney Palms Blvd Unit 304
- 8528 Gold Ridge Cir
- 8506 Lee Place
- 2478 S Falkenburg Rd
- 1707 Windsor Way
- 962 Sombra St
- 958 Sombra St
- 918 Sombra St
- 10410 Ventura Ave
- 0 U S 301
- 1328 Waikiki Way
- 10490 Ventura Ave
- 1335 Waikiki Way
- 9316 Crescent Loop Cir Unit 22203
- 9316 Crescent Loop Cir Unit 22102
- 9316 Crescent Loop Cir Unit 301
- 9316 Crescent Loop Cir Unit 109
- 9316 Crescent Loop Cir Unit 204
- 9316 Crescent Loop Cir Unit 102
- 9316 Crescent Loop Cir Unit 104
- 9316 Crescent Loop Cir Unit 207
- 9316 Crescent Loop Cir Unit 108
- 9316 Crescent Loop Cir Unit 208
- 9316 Crescent Loop Cir Unit 106
- 9316 Crescent Loop Cir Unit 105
- 9316 Crescent Loop Cir Unit 103
- 9316 Crescent Loop Cir Unit 107
- 9316 Crescent Loop Cir Unit 101
- 9316 Crescent Loop Cir Unit 309
- 9316 Crescent Loop Cir Unit 306
- 9316 Crescent Loop Cir Unit 209
- 9316 Crescent Loop Cir Unit 110
- 9316 Crescent Loop Cir Unit 305
