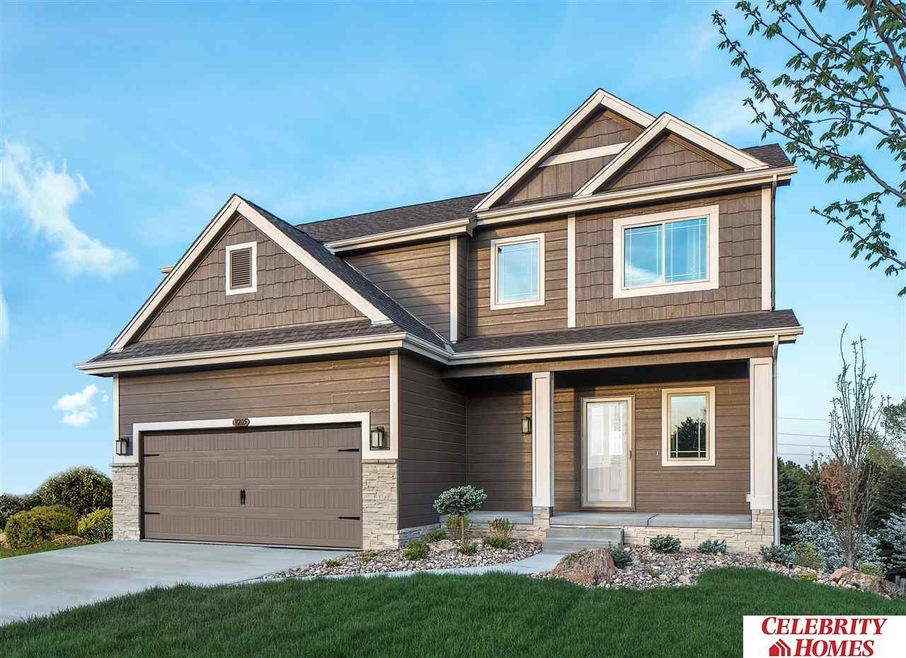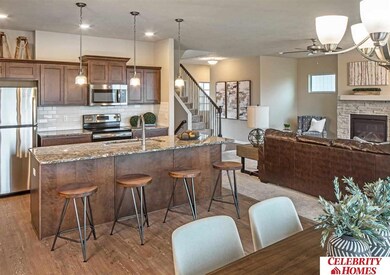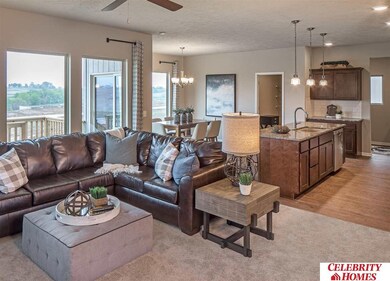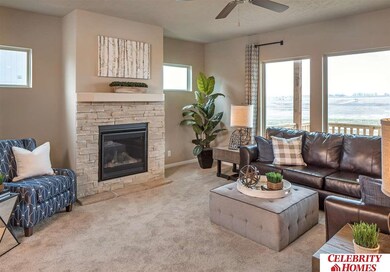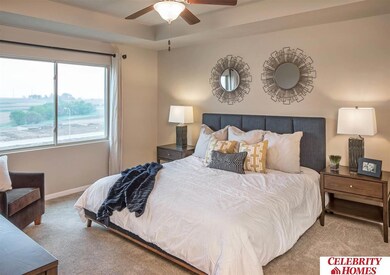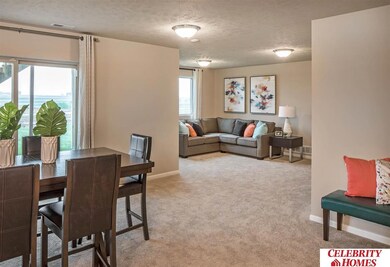
Estimated Value: $415,421 - $440,000
Highlights
- Under Construction
- Deck
- Porch
- Palisades Elementary School Rated A-
- No HOA
- 3 Car Attached Garage
About This Home
As of March 2022The “Kendall” by Celebrity Homes. Open Design that offers an oversized Island Kitchen with Side Office, Gathering Room, Raised Ceilings, Owner’s Suite includes spacious Bath w/Deluxe Shower, Bath RI at Bsmt, and that’s just the start! Quality GE Appliances, Designer Light Pkgs & Extended 2-10 Warranty Program. And of course Celebrity Homes Exclusive “Welcome Home Package” (Refrigerator, Washer & Dryer, GDO, even blinds!) (Pictures of Model Home) Price may reflect promotional discounts, if applicable
Last Agent to Sell the Property
Celebrity Homes Inc License #20010031 Listed on: 10/06/2021
Home Details
Home Type
- Single Family
Est. Annual Taxes
- $583
Year Built
- Built in 2022 | Under Construction
Lot Details
- 0.25 Acre Lot
- Lot Dimensions are 72 x 119
Parking
- 3 Car Attached Garage
Home Design
- Composition Roof
- Concrete Perimeter Foundation
- Hardboard
Interior Spaces
- 2-Story Property
- Ceiling Fan
- Electric Fireplace
- Window Treatments
- Living Room with Fireplace
- Natural lighting in basement
Kitchen
- Oven
- Microwave
- Freezer
- Ice Maker
- Dishwasher
- Disposal
Flooring
- Wall to Wall Carpet
- Vinyl
Bedrooms and Bathrooms
- 4 Bedrooms
- Walk-In Closet
- Dual Sinks
- Shower Only
Laundry
- Dryer
- Washer
Outdoor Features
- Deck
- Porch
Schools
- Palisades Elementary School
- Gretna Middle School
- Gretna High School
Utilities
- Forced Air Heating and Cooling System
- Heating System Uses Gas
- Cable TV Available
Community Details
- No Home Owners Association
- Built by CELEBRITY HOMES
- Palisades West Subdivision, Kendall Floorplan
Listing and Financial Details
- Assessor Parcel Number 011602517
Ownership History
Purchase Details
Home Financials for this Owner
Home Financials are based on the most recent Mortgage that was taken out on this home.Similar Homes in the area
Home Values in the Area
Average Home Value in this Area
Purchase History
| Date | Buyer | Sale Price | Title Company |
|---|---|---|---|
| Fields James G | $396,000 | Nebraska Title |
Mortgage History
| Date | Status | Borrower | Loan Amount |
|---|---|---|---|
| Closed | Fields James G | $60,000 | |
| Open | Fields James G | $316,000 |
Property History
| Date | Event | Price | Change | Sq Ft Price |
|---|---|---|---|---|
| 03/16/2022 03/16/22 | Sold | $395,715 | +0.5% | $159 / Sq Ft |
| 11/02/2021 11/02/21 | Price Changed | $393,900 | +4.4% | $159 / Sq Ft |
| 10/23/2021 10/23/21 | Pending | -- | -- | -- |
| 10/15/2021 10/15/21 | Price Changed | $377,400 | +0.3% | $152 / Sq Ft |
| 10/06/2021 10/06/21 | For Sale | $376,400 | -- | $151 / Sq Ft |
Tax History Compared to Growth
Tax History
| Year | Tax Paid | Tax Assessment Tax Assessment Total Assessment is a certain percentage of the fair market value that is determined by local assessors to be the total taxable value of land and additions on the property. | Land | Improvement |
|---|---|---|---|---|
| 2024 | $9,860 | $402,468 | $50,000 | $352,468 |
| 2023 | $9,860 | $359,763 | $45,000 | $314,763 |
| 2022 | $2,117 | $76,430 | $40,000 | $36,430 |
| 2021 | $688 | $25,200 | $25,200 | $0 |
| 2020 | $583 | $21,420 | $21,420 | $0 |
| 2019 | $582 | $21,420 | $21,420 | $0 |
| 2018 | $501 | $18,540 | $18,540 | $0 |
Agents Affiliated with this Home
-
Shelley Hourigan

Seller's Agent in 2022
Shelley Hourigan
Celebrity Homes Inc
(402) 669-4171
255 Total Sales
-
Monica Lang

Seller Co-Listing Agent in 2022
Monica Lang
Celebrity Homes Inc
(402) 689-3315
514 Total Sales
-
Jessica Dembinski

Buyer's Agent in 2022
Jessica Dembinski
BHHS Ambassador Real Estate
(402) 290-4735
152 Total Sales
Map
Source: Great Plains Regional MLS
MLS Number: 22123929
APN: 011602517
- 17820 Rampart St
- 17805 Palisades Dr
- 9221 S 177th St
- 9504 S 179th St
- 9507 S 180th Ave
- 9113 S 178th St
- 9511 S 180th Ave
- 9510 S 180th Ave
- 9514 S 180th Ave
- 18060 Soldier St
- 18064 Soldier St
- 9104 S 177th St
- 9524 S 181st St
- 9505 S 183rd Ave
- 9509 S 183rd Ave
- 18402 Palisades Dr
- 9494 S 175th Cir
- 18082 Chutney Dr
- 8616 S 177th Ave
- 8612 S 177th Ave
- 9316 S 178th St
- 9320 S 178th St
- 9312 S 178th St
- 9315 S 179th St
- 9307 S 179th St
- 9324 S 178th St
- 9319 S 179th St
- 9315 S 178th St
- 9319 S 178th St
- 9311 S 178th St
- 9405 S 179th St
- 9323 S 178th St
- 9402 S 178th St
- 9219 S 179th St
- 9307 S 178th St
- 9401 S 178th St
- 9409 S 179th St
- 9310 179th St
- 9306 179th St
- 9302 S 178th St
