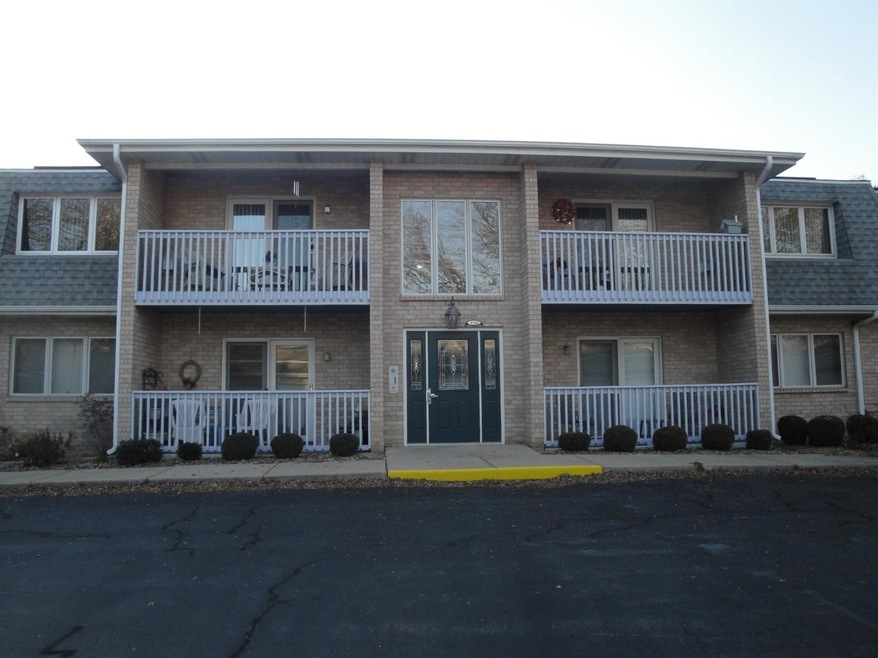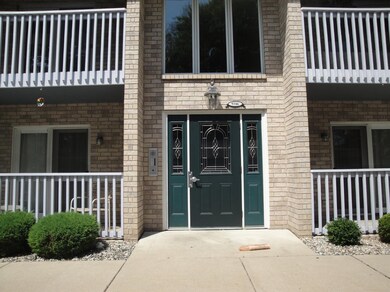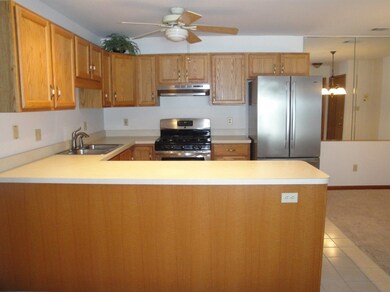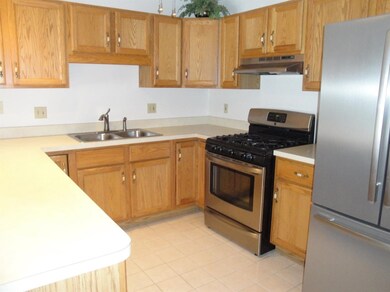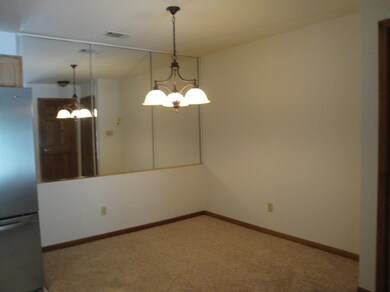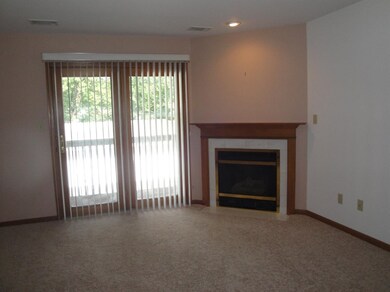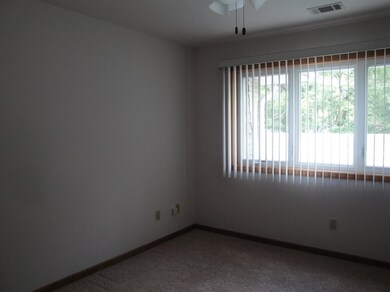
9316 Spring Creek Dr Unit 5 Highland, IN 46322
Highlights
- Balcony
- Country Kitchen
- Vinyl Flooring
- 1 Car Detached Garage
- Forced Air Heating and Cooling System
About This Home
As of December 2024This 2nd floor Condo is tucked away in an almost private setting. There is access to the carpeted balcony thru the spacious living room which holds a gas fireplace. Stainless steel appliances, new disposal, lots of cabinets & island complete the kitchen. The dining area has a new light fixture & mirrored wall for a more spacious feeling. The Master BR has 2 closets with extra shelving & a large 3/4 bathroom. The second bedroom is roomy and also has extra closet shelving. The main bath has an lg. vanity & medicine cabinet. In the convenient laundry room (maintenance fee pays ALL water usage)is a washer & dryer as well as a utility sink & storage cabinet. Both bedrooms and the living room also have ceiling fans/lights. The carpeting has been recently shampooed & the furnace, AC, water heater & humidifier are newer. The 1 car garage w/opener holds a lg. storage cabinet. There is a grassy area and creek to enjoy if you exit the building thru the rear door
Property Details
Home Type
- Condominium
Est. Annual Taxes
- $592
Year Built
- Built in 1993
Parking
- 1 Car Detached Garage
- Garage Door Opener
Home Design
- Brick Foundation
Interior Spaces
- 1,225 Sq Ft Home
- Great Room with Fireplace
- Living Room with Fireplace
- Vinyl Flooring
Kitchen
- Country Kitchen
- Gas Range
- Range Hood
- Disposal
Bedrooms and Bathrooms
- 2 Bedrooms
Laundry
- Dryer
- Washer
Outdoor Features
- Balcony
Utilities
- Forced Air Heating and Cooling System
- Heating System Uses Natural Gas
Community Details
- Property has a Home Owners Association
- Peter Bylan Association, Phone Number (219) 476-2750
- Spring Creek Condos Inc Subdivision
Listing and Financial Details
- Assessor Parcel Number 450728302005000026
Ownership History
Purchase Details
Home Financials for this Owner
Home Financials are based on the most recent Mortgage that was taken out on this home.Purchase Details
Home Financials for this Owner
Home Financials are based on the most recent Mortgage that was taken out on this home.Purchase Details
Purchase Details
Map
Similar Home in Highland, IN
Home Values in the Area
Average Home Value in this Area
Purchase History
| Date | Type | Sale Price | Title Company |
|---|---|---|---|
| Warranty Deed | $200,000 | Fidelity National Title | |
| Warranty Deed | -- | Community Title Company | |
| Trustee Deed | -- | None Available | |
| Interfamily Deed Transfer | -- | None Available |
Mortgage History
| Date | Status | Loan Amount | Loan Type |
|---|---|---|---|
| Open | $180,000 | New Conventional |
Property History
| Date | Event | Price | Change | Sq Ft Price |
|---|---|---|---|---|
| 12/13/2024 12/13/24 | Sold | $200,000 | 0.0% | $163 / Sq Ft |
| 11/14/2024 11/14/24 | Pending | -- | -- | -- |
| 11/11/2024 11/11/24 | For Sale | $200,000 | +60.6% | $163 / Sq Ft |
| 08/08/2019 08/08/19 | Sold | $124,500 | 0.0% | $102 / Sq Ft |
| 07/24/2019 07/24/19 | Pending | -- | -- | -- |
| 07/17/2019 07/17/19 | For Sale | $124,500 | -- | $102 / Sq Ft |
Tax History
| Year | Tax Paid | Tax Assessment Tax Assessment Total Assessment is a certain percentage of the fair market value that is determined by local assessors to be the total taxable value of land and additions on the property. | Land | Improvement |
|---|---|---|---|---|
| 2024 | $4,043 | $181,500 | $30,000 | $151,500 |
| 2023 | $1,096 | $155,800 | $30,000 | $125,800 |
| 2022 | $1,256 | $139,200 | $30,000 | $109,200 |
| 2021 | $1,233 | $131,700 | $25,000 | $106,700 |
| 2020 | $1,044 | $121,500 | $25,000 | $96,500 |
| 2019 | $847 | $114,600 | $25,000 | $89,600 |
| 2018 | $637 | $100,000 | $25,000 | $75,000 |
| 2017 | $668 | $100,800 | $25,000 | $75,800 |
| 2016 | $999 | $106,000 | $25,000 | $81,000 |
| 2014 | $734 | $97,000 | $25,000 | $72,000 |
| 2013 | $786 | $101,600 | $25,000 | $76,600 |
Source: Northwest Indiana Association of REALTORS®
MLS Number: 459083
APN: 45-07-28-302-005.000-026
- 9337 Waymond Ave
- 9224-9228 Spring St
- 2622 Hart Rd
- 9524 Hook St
- 2713 41st Place
- 2300 Bordeaux Walk Unit A2
- 2620 Parkway Dr
- 8032 Kennedy Ave
- 2256 Bordeaux Walk Unit C1
- 8952 Branton Ave
- 9505 Kennedy Ave
- 2130 Martha St
- 2046 Azalea Dr
- 2633 38th St
- 8928 Hook St
- 2017 Azalea Dr
- 2109 45th St Unit 207
- 2628 Lincoln St
- 9851 Kennedy Ave
- 9625 Erie St
