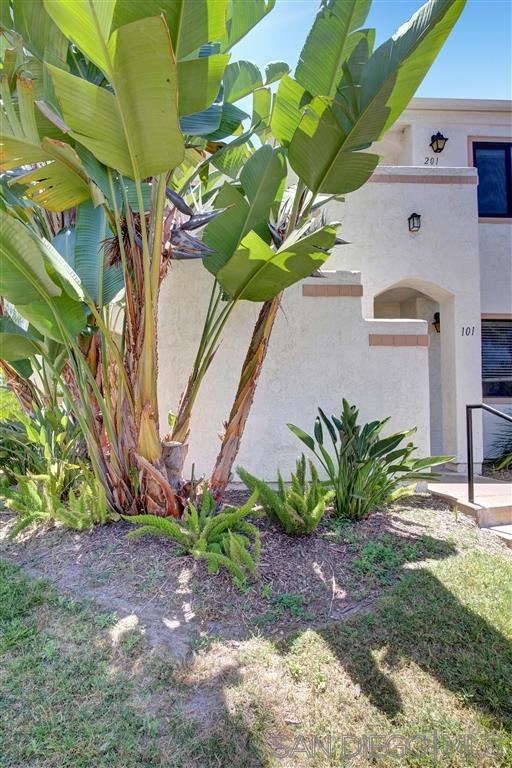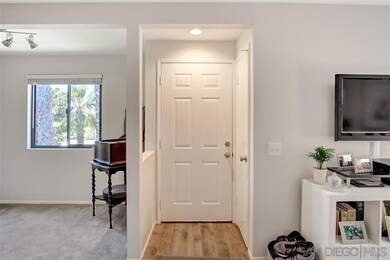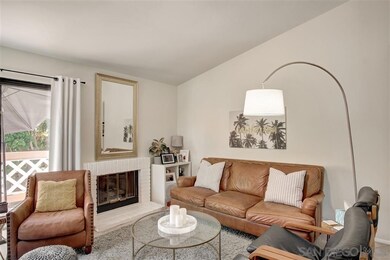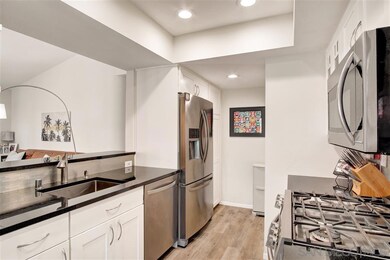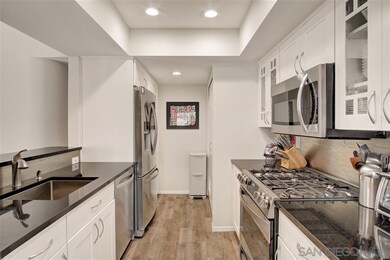
9316 Twin Trails Dr Unit 201 San Diego, CA 92129
Rancho Peñasquitos NeighborhoodHighlights
- Updated Kitchen
- 1.54 Acre Lot
- Park or Greenbelt View
- Sundance Elementary School Rated A
- Clubhouse
- Mediterranean Architecture
About This Home
As of July 2020Rare Opportunity to Own this Upgraded 3BR Condo in the Highly Desirable Casablanca complex. This Top Floor Corner Unit is Light, Bright & Turn-Key Ready! Perfectly Situated & Conveniently Close to 2 Assigned Parking Spaces, it’s Quiet &Private. Meticulously Maintained, This Unit Boasts a Lovely Kitchen w/SS Kenmore Appliance Suite, Granite Counters, Shaker Cabs complete w/Rollout Drawers, High Vaulted Ceilings, Fireplace in Living Room & 2 Balconies. Master Suite w/Walk-In Closet & Dual Sinks. cont... Lush Landscaping Line the Pathways throughout the Serene Complex w/4 Pools, 4 Spas and a Clubhouse for your Enjoyment. Generous Storage Off Balcony, Carport & Attic. Low HOA & No Mello Roos! Located in the Distinguished Poway Unified School District, Mesa Verde Middle & Westview High, Casablanca has Easy Access to the 56 & Walking Distance to Shopping & Dining, Banks, Post Office, Library and YMCA. Complex is VA Approved. Don't Miss Out!
Last Agent to Sell the Property
Julie Baris
Keller Williams License #01967608 Listed on: 05/27/2020

Last Buyer's Agent
Chris Caldwell
Keller Williams Realty License #01937385
Property Details
Home Type
- Condominium
Est. Annual Taxes
- $5,823
Year Built
- Built in 1987
HOA Fees
- $295 Monthly HOA Fees
Property Views
- Park or Greenbelt
- Courtyard
Home Design
- Mediterranean Architecture
- Turnkey
- Spanish Tile Roof
- Stucco Exterior
Interior Spaces
- 1,127 Sq Ft Home
- 2-Story Property
- Wired For Data
- High Ceiling
- Family Room Off Kitchen
- Living Room with Fireplace
- Dining Area
Kitchen
- Updated Kitchen
- Breakfast Area or Nook
- <<builtInRangeToken>>
- <<microwave>>
- Granite Countertops
- Disposal
Flooring
- Carpet
- Tile
Bedrooms and Bathrooms
- 3 Bedrooms
- Walk-In Closet
- 2 Full Bathrooms
- <<tubWithShowerToken>>
Laundry
- Laundry in Kitchen
- Stacked Washer and Dryer
Parking
- 2 Parking Spaces
- Carport
- Assigned Parking
Schools
- Poway Unified School District Elementary And Middle School
- Poway Unified School District High School
Additional Features
- Living Room Balcony
- Landscaped
Listing and Financial Details
- Assessor Parcel Number 315-521-04-37
Community Details
Overview
- Association fees include exterior (landscaping), exterior bldg maintenance, sewer, trash pickup, water
- 8 Units
- Casablanca Association, Phone Number (858) 484-8220
- Casa Blanca Community
Amenities
- Clubhouse
- Recreation Room
Recreation
- Community Pool
- Community Spa
Ownership History
Purchase Details
Home Financials for this Owner
Home Financials are based on the most recent Mortgage that was taken out on this home.Purchase Details
Home Financials for this Owner
Home Financials are based on the most recent Mortgage that was taken out on this home.Purchase Details
Home Financials for this Owner
Home Financials are based on the most recent Mortgage that was taken out on this home.Purchase Details
Home Financials for this Owner
Home Financials are based on the most recent Mortgage that was taken out on this home.Purchase Details
Home Financials for this Owner
Home Financials are based on the most recent Mortgage that was taken out on this home.Purchase Details
Similar Homes in San Diego, CA
Home Values in the Area
Average Home Value in this Area
Purchase History
| Date | Type | Sale Price | Title Company |
|---|---|---|---|
| Interfamily Deed Transfer | -- | Fidelity National Title Co | |
| Grant Deed | $490,000 | Fidelity National Title Co | |
| Grant Deed | $355,000 | Title365 Company | |
| Grant Deed | $355,000 | Old Republic Title Company | |
| Interfamily Deed Transfer | -- | Old Republic Title Company | |
| Deed | $100,900 | -- |
Mortgage History
| Date | Status | Loan Amount | Loan Type |
|---|---|---|---|
| Open | $392,000 | New Conventional | |
| Previous Owner | $100,000 | Credit Line Revolving | |
| Previous Owner | $280,000 | New Conventional | |
| Previous Owner | $183,750 | New Conventional | |
| Previous Owner | $273,000 | New Conventional | |
| Previous Owner | $284,000 | Purchase Money Mortgage | |
| Previous Owner | $53,250 | Purchase Money Mortgage | |
| Previous Owner | $280,000 | Credit Line Revolving | |
| Previous Owner | $95,223 | VA |
Property History
| Date | Event | Price | Change | Sq Ft Price |
|---|---|---|---|---|
| 07/01/2020 07/01/20 | Sold | $490,000 | +5.4% | $435 / Sq Ft |
| 06/01/2020 06/01/20 | Pending | -- | -- | -- |
| 05/27/2020 05/27/20 | For Sale | $465,000 | +31.0% | $413 / Sq Ft |
| 12/15/2015 12/15/15 | Sold | $355,000 | -1.4% | $315 / Sq Ft |
| 11/17/2015 11/17/15 | Pending | -- | -- | -- |
| 11/14/2015 11/14/15 | For Sale | $359,900 | 0.0% | $319 / Sq Ft |
| 10/20/2015 10/20/15 | Pending | -- | -- | -- |
| 10/09/2015 10/09/15 | For Sale | $359,900 | -- | $319 / Sq Ft |
Tax History Compared to Growth
Tax History
| Year | Tax Paid | Tax Assessment Tax Assessment Total Assessment is a certain percentage of the fair market value that is determined by local assessors to be the total taxable value of land and additions on the property. | Land | Improvement |
|---|---|---|---|---|
| 2024 | $5,823 | $519,989 | $239,994 | $279,995 |
| 2023 | $5,698 | $509,794 | $235,289 | $274,505 |
| 2022 | $5,600 | $499,799 | $230,676 | $269,123 |
| 2021 | $5,525 | $490,000 | $226,153 | $263,847 |
| 2020 | $4,390 | $384,260 | $177,350 | $206,910 |
| 2019 | $4,276 | $376,726 | $173,873 | $202,853 |
| 2018 | $4,156 | $369,340 | $170,464 | $198,876 |
| 2017 | $4,045 | $362,099 | $167,122 | $194,977 |
| 2016 | $3,962 | $355,000 | $163,846 | $191,154 |
| 2015 | $3,554 | $325,000 | $150,000 | $175,000 |
| 2014 | $3,264 | $300,000 | $139,000 | $161,000 |
Agents Affiliated with this Home
-
J
Seller's Agent in 2020
Julie Baris
Keller Williams
-
C
Buyer's Agent in 2020
Chris Caldwell
Keller Williams Realty
-
Reynaldo Rosa

Seller's Agent in 2015
Reynaldo Rosa
The Realty
(619) 606-1047
2 in this area
28 Total Sales
-
Shauna Manning Shoop

Buyer's Agent in 2015
Shauna Manning Shoop
Christie's International Real Estate Sereno
(858) 774-4406
1 in this area
41 Total Sales
Map
Source: San Diego MLS
MLS Number: 200024054
APN: 315-521-04-37
- 9302 Twin Trails Dr Unit 204
- 9366 Twin Trails Dr Unit 204
- 9418 Twin Trails Dr Unit 101
- 13075 Old Ave W
- 9479 Fairgrove Ln Unit 302
- 13292 Salmon River Rd Unit 204
- 13146 Thunderhead St
- 13043 Trigger St
- 9501 High Park Ln
- 13443 Black Hills Rd
- 12776 Isocoma St Unit 4
- 9525 High Park Ln
- 8754 Park Run Rd
- 8691 Park Run Rd
- 9068 Buckwheat St
- 8695 Rideabout Ln
- 9409 Aldabra Ct
- 8665 Rideabout Ln
- 9757 Caminito Cuadro
- 12573 Brickellia St
