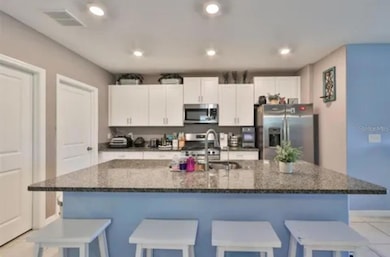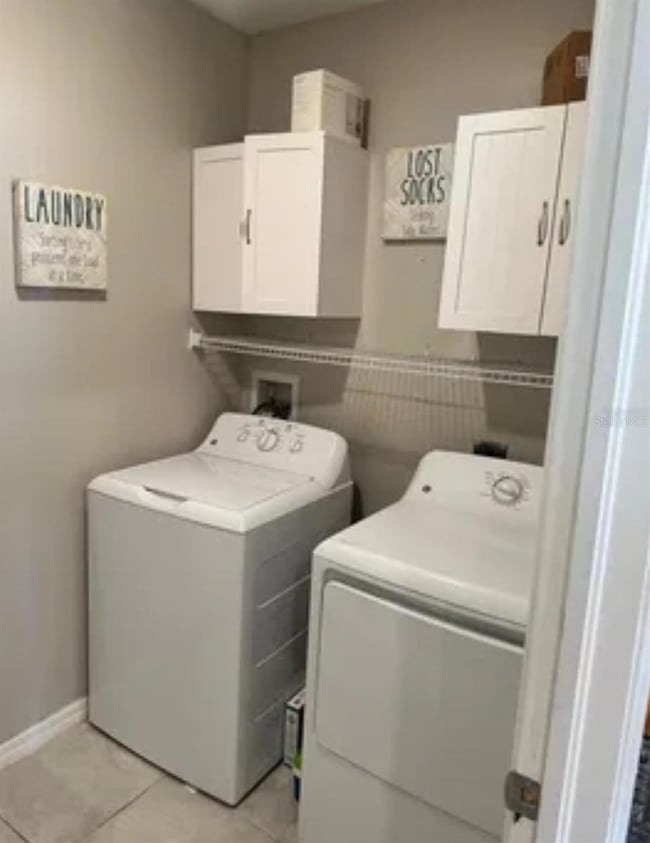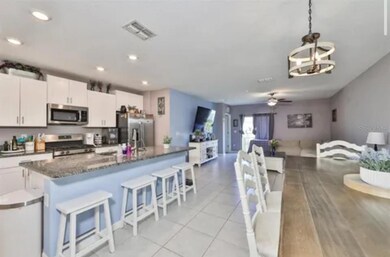9317 Lemon Drop Loop Sun City Center, FL 33573
Belmont NeighborhoodEstimated payment $3,205/month
Highlights
- 43 Feet of Pond Waterfront
- Open Floorplan
- Contemporary Architecture
- Pond View
- Clubhouse
- Main Floor Primary Bedroom
About This Home
MOVE-IN READY! Like-New LENNAR Home, built in 2022 on a Premium Pond-Front Lot. Backyard has been completely Privacy-Fenced with WhiteVinyl Fencing...This "Columbia" Model's Light & Bright, open Floorplan flows nicely; From the Entry & Foyer, the Guest Half-Bath, the Dining Room & Kitchen with Breakfast Bar, and the Living Room are all in WhiteCeramic Tile, leading you to the nice, private, Water-View out back...Kitchen has Solid Wood WhiteCabinets, Granite Counter Tops, and ALL Newer Stainless-Steel Appliances. The Walk-In Pantry has Plenty of Shelves for Storage, the Laundry Room is directly off the Kitchen and has Newer Washer & Dryer. SPECIAL FEATURES in this Home include;BOTH the STOVE & DRYER ADAPT to YOUR CHOICE of using EITHER GAS OR ELECTRIC ! HOME ALSO has a TANKLESS WATER HEATER, which means; NEVER-ENDING HOT WATER! the PRIMARY BEDROOM&BATH are LOCATED on the MAIN FLOOR for PRIVACY, and at the back of home for the WATER-VIEW.This Master Suite has Premium Wood-Laminate Flooring all thru the Bedroom, Walk-In Closet & Bathroom.The entire remainder of home, including; the Staircase, the large Loft area for Game-Room or Movie-Night, the Full Bath and all 4 Bedrooms upstairs. COMMUNITY FEATURES include; Clubhouse, Resort-Style Pools, Fitness Center, Playgrounds, Dog Park, Walking & Biking Trails, and Tennis & Basketball Courts! Just a short drive to Apollo Beach's State Park with Beach Access, and E.G Simmons Park in Ruskin for Fishing, Cabin Rentals, Camping, Showers, Beach Access, Boat Ramp and Grills & Gazebos for Cookouts in the Park ! Belmont is located just south of Tampa by Waterset & I-75 Exit in Apollo Beach. EASY ACCESS to Top Schools & Hospitals, Brandon Mall, Tampa International Airport, & MacDill Air-Force Base...NIGHTLIFE, EVENTS, SPORTS & ENTERTAINMENT for ALL AGES ! SHOPPING & DINING, Visit Historic HYDE PARK, the Columbia Restaurant & Cigar Shops in YBOR CITY, TAMPA RIVERWALK, BUSCH GARDENS, ADVENTURE ISLAND, CHANNELSIDE, RAYMOND JAMES STADIUM, AMALIE ARENA, the FLORIDA AQUARIUM, MANY FISHING CHARTER BOATS in the area & Don't MISS OUT on DISNEYWORLD & EPCOT CENTER a quick drive across the state ! With it's LOW HOA dues, this is a great are to relocate to !
Listing Agent
EZ CHOICE REALTY Brokerage Phone: 813-684-0016 License #555967 Listed on: 09/10/2025

Home Details
Home Type
- Single Family
Est. Annual Taxes
- $9,250
Year Built
- Built in 2022
Lot Details
- 5,221 Sq Ft Lot
- Lot Dimensions are 43.15x121
- 43 Feet of Pond Waterfront
- South Facing Home
- Vinyl Fence
- Level Lot
- Landscaped with Trees
- Property is zoned PD
HOA Fees
- $14 Monthly HOA Fees
Parking
- 2 Car Attached Garage
- Ground Level Parking
- Garage Door Opener
- Driveway
- Off-Street Parking
Home Design
- Contemporary Architecture
- Slab Foundation
- Shingle Roof
- Block Exterior
- Stucco
Interior Spaces
- 2,415 Sq Ft Home
- 2-Story Property
- Open Floorplan
- Built-In Features
- Ceiling Fan
- Insulated Windows
- Shades
- Blinds
- Rods
- Sliding Doors
- Entrance Foyer
- Great Room
- Combination Dining and Living Room
- Loft
- Inside Utility
- Utility Room
- Pond Views
- Fire and Smoke Detector
Kitchen
- Eat-In Kitchen
- Breakfast Bar
- Walk-In Pantry
- Range
- Microwave
- Ice Maker
- Dishwasher
- Granite Countertops
- Solid Wood Cabinet
- Disposal
Flooring
- Laminate
- Ceramic Tile
Bedrooms and Bathrooms
- 5 Bedrooms
- Primary Bedroom on Main
- Split Bedroom Floorplan
- En-Suite Bathroom
- Walk-In Closet
- Makeup or Vanity Space
- Private Water Closet
- Bathtub with Shower
- Shower Only
Laundry
- Laundry Room
- Dryer
- Washer
Outdoor Features
- Access To Pond
- Covered Patio or Porch
Schools
- Belmont Elementary School
- Eisenhower Middle School
- Sumner High School
Utilities
- Central Heating and Cooling System
- Vented Exhaust Fan
- Thermostat
- Propane
- Natural Gas Connected
- Tankless Water Heater
- Cable TV Available
Listing and Financial Details
- Visit Down Payment Resource Website
- Legal Lot and Block 9 / 25
- Assessor Parcel Number U-24-31-19-C5D-000025-00009.0
- $2,759 per year additional tax assessments
Community Details
Overview
- Association fees include pool
- Home River Group Association, Phone Number (813) 600-5095
- Built by LENNAR
- Belmont South Ph 2F Subdivision, Columbia Floorplan
- The community has rules related to deed restrictions
- Handicap Modified Features In Community
Amenities
- Clubhouse
Recreation
- Tennis Courts
- Community Basketball Court
- Recreation Facilities
- Community Playground
- Community Pool
- Park
- Dog Park
- Trails
Map
Home Values in the Area
Average Home Value in this Area
Tax History
| Year | Tax Paid | Tax Assessment Tax Assessment Total Assessment is a certain percentage of the fair market value that is determined by local assessors to be the total taxable value of land and additions on the property. | Land | Improvement |
|---|---|---|---|---|
| 2024 | $9,250 | $327,077 | $86,582 | $240,495 |
| 2023 | $9,247 | $313,251 | $69,911 | $243,340 |
| 2022 | $4,010 | $59,156 | $59,156 | $0 |
Property History
| Date | Event | Price | List to Sale | Price per Sq Ft |
|---|---|---|---|---|
| 09/10/2025 09/10/25 | For Sale | $460,000 | -- | $190 / Sq Ft |
Purchase History
| Date | Type | Sale Price | Title Company |
|---|---|---|---|
| Special Warranty Deed | $412,400 | New Title Company Name |
Source: Stellar MLS
MLS Number: TB8423922
APN: U-24-31-19-C5D-000025-00009.0
- 9313 Lemon Drop Loop
- 9306 Channing Hill Dr
- 9411 Lemon Drop Loop
- 9423 Channing Hill Dr
- 9520 Lemon Drop Loop
- 9402 Lemon Drop Loop
- 14423 Touch Gold Ln
- 14443 Touch Gold Ln
- 9607 Lemon Drop Loop
- 9742 Lemon Drop Loop
- 9616 Lemon Drop Loop
- 9617 Channing Hill Dr
- 9720 Lemon Drop Loop
- 9645 Lemon Drop Loop
- 9804 Ivory Dr
- 9805 Alysheba Ct
- 9917 Ivory Dr
- 9712 Sage Creek Dr
- 9918 Ivory Dr
- 10011 Ivory Dr
- 9511 Channing Hill Dr
- 9739 Lemon Drop Loop
- 9935 Ivory Dr
- 9701 Sage Creek Dr
- 9628 Sage Creek Dr
- 9624 Sage Creek Dr
- 10122 Point Given Ct
- 6207 Voyagers Place
- 14216 War Admiral Place
- 10053 Celtic Ash Dr
- 14265 War Admiral Place
- 10152 Point Given Ct
- 14211 Riva Ridge Place
- 14247 Riva Ridge Place
- 10128 Tabasco Cat Ct
- 14204 Riva Ridge Place
- 14220 Riva Ridge Place
- 14260 Riva Ridge Place
- 6126 Voyagers Place
- 6117 Voyagers Place






