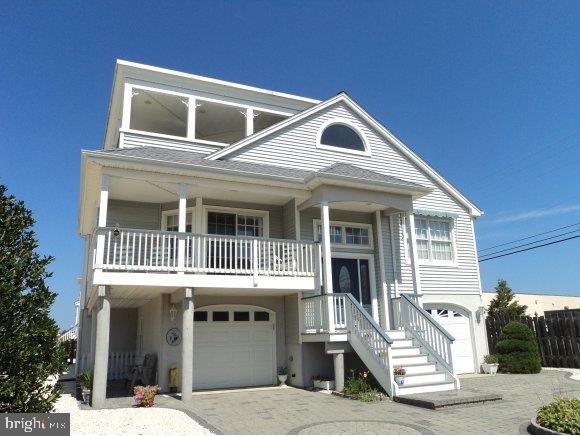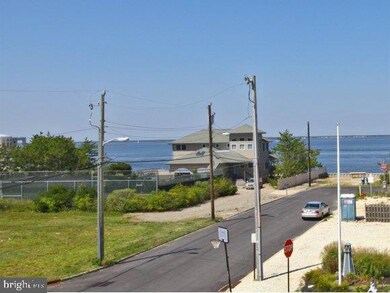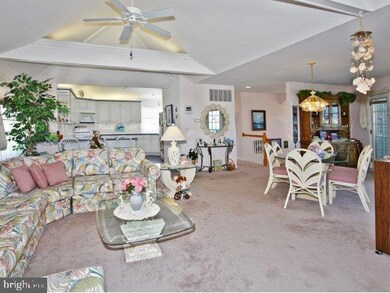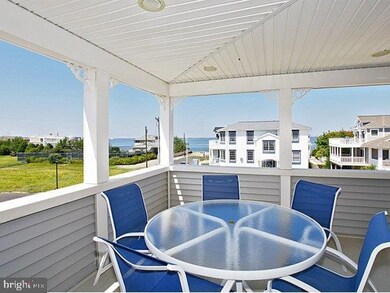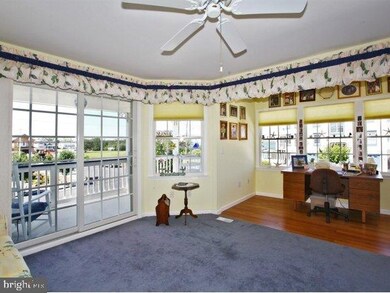
9317 N Susan Ln Beach Haven, NJ 08008
Long Beach Island NeighborhoodEstimated Value: $979,000 - $2,021,000
Highlights
- Bay View
- Bayside
- Contemporary Architecture
- Open Floorplan
- Deck
- Two Story Ceilings
About This Home
As of July 2015Bayside contemporary home built by Callan & Moeller featuring 3/4 bedrooms, 2.5 baths, 2248 square feet, 3 stop ELEVATOR and reversed living to maximize the BAYVIEWS. The spacious living area boasts an OPEN FLOOR PLAN, vaulted ceilings, exposed beams and adjacent covered deck perfect for al fresco dining with spectacular bayviews. The large kitchen offers ample counter and cabinet space with accent lighting, tiled backsplash and a 4 seat breakfast bar. The master suite has a walk-in closet, jetted tub and tiled shower. Look to convert the first floor family room with sliding door to a covered deck into a 4th bedroom. The 2 zone HVAC is central air with energy efficient gas forced air heat. Other amenities include a grand foyer with balcony, ceiling fans, central vacuum, Andersen windows, side by side washer and dryer plus 2 car garage with plenty of room for all of your beach accessories. ---------Exterior features include maintenance free vinyl siding, brick paver driveway,,underground utilities and shuffleboard court. Located just 3rd from the bay while only 2 blocks from the white sand beaches of LBI and the Atlantic Ocean. Minutes to local attractions including amusements, shopping, nightlife and top class restaurants. Original owner and never rented. Offered furnished. Opportunity knocks at 9317 N Susan Lane on Long Beach Island.
Last Agent to Sell the Property
BHHS Zack Shore REALTORS License #1326416 Listed on: 08/28/2014

Home Details
Home Type
- Single Family
Est. Annual Taxes
- $7,174
Year Built
- Built in 2000
Lot Details
- 5,663 Sq Ft Lot
- Lot Dimensions are 78 x 70
- Partially Fenced Property
- Corner Lot
- Level Lot
- The property's topography is level
- Property is zoned R-50, R-50
Parking
- 2 Car Attached Garage
- Garage Door Opener
- Driveway
- Off-Street Parking
Home Design
- Contemporary Architecture
- Shingle Roof
- Vinyl Siding
- Piling Construction
Interior Spaces
- 2,248 Sq Ft Home
- Property has 2 Levels
- Elevator
- Open Floorplan
- Central Vacuum
- Partially Furnished
- Two Story Ceilings
- Ceiling Fan
- Recessed Lighting
- Awning
- Double Hung Windows
- Bay Window
- Sliding Doors
- Family Room
- Living Room
- Dining Room
- Bay Views
- Storm Doors
Kitchen
- Breakfast Area or Nook
- Self-Cleaning Oven
- Stove
- Built-In Microwave
- Dishwasher
Flooring
- Wall to Wall Carpet
- Laminate
- Tile or Brick
Bedrooms and Bathrooms
- 3 Bedrooms
- En-Suite Primary Bedroom
- En-Suite Bathroom
- Walk-In Closet
- Whirlpool Bathtub
- Walk-in Shower
Laundry
- Laundry Room
- Dryer
- Washer
Outdoor Features
- Deck
Location
- Flood Risk
- Bayside
Schools
- Southern Regional Middle School
- Southern Regional High School
Utilities
- Forced Air Zoned Heating and Cooling System
- Natural Gas Water Heater
Community Details
- No Home Owners Association
- Peahala Park Subdivision
Listing and Financial Details
- Tax Lot 27.01
- Assessor Parcel Number 18-00011-35-00027-01
Ownership History
Purchase Details
Purchase Details
Purchase Details
Home Financials for this Owner
Home Financials are based on the most recent Mortgage that was taken out on this home.Purchase Details
Purchase Details
Home Financials for this Owner
Home Financials are based on the most recent Mortgage that was taken out on this home.Similar Homes in Beach Haven, NJ
Home Values in the Area
Average Home Value in this Area
Purchase History
| Date | Buyer | Sale Price | Title Company |
|---|---|---|---|
| Houser Brian W | -- | None Listed On Document | |
| Houser Brian W | -- | None Listed On Document | |
| Houser William C | $687,500 | New Jersey Land Title | |
| Nash Richard A | -- | -- | |
| Nash Richard | $403,000 | -- |
Mortgage History
| Date | Status | Borrower | Loan Amount |
|---|---|---|---|
| Previous Owner | Houser Brian W | $200,000 | |
| Previous Owner | Houser William C | $325,000 | |
| Previous Owner | Nash Richard A | $250,000 | |
| Previous Owner | Nash Richard A | $247,800 | |
| Previous Owner | Nash Richard | $250,000 |
Property History
| Date | Event | Price | Change | Sq Ft Price |
|---|---|---|---|---|
| 07/31/2015 07/31/15 | Sold | $687,500 | -10.6% | $306 / Sq Ft |
| 07/13/2015 07/13/15 | Pending | -- | -- | -- |
| 08/28/2014 08/28/14 | For Sale | $769,000 | -- | $342 / Sq Ft |
Tax History Compared to Growth
Tax History
| Year | Tax Paid | Tax Assessment Tax Assessment Total Assessment is a certain percentage of the fair market value that is determined by local assessors to be the total taxable value of land and additions on the property. | Land | Improvement |
|---|---|---|---|---|
| 2024 | $7,796 | $878,900 | $463,500 | $415,400 |
| 2023 | $7,013 | $842,900 | $463,500 | $379,400 |
| 2022 | $7,013 | $842,900 | $463,500 | $379,400 |
| 2021 | $6,205 | $842,900 | $463,500 | $379,400 |
| 2020 | $7,420 | $746,500 | $420,000 | $326,500 |
| 2019 | $7,487 | $746,500 | $420,000 | $326,500 |
| 2018 | $7,263 | $746,500 | $420,000 | $326,500 |
| 2017 | $7,301 | $746,500 | $420,000 | $326,500 |
| 2016 | $7,360 | $746,500 | $420,000 | $326,500 |
| 2015 | $7,353 | $746,500 | $420,000 | $326,500 |
| 2014 | $7,174 | $746,500 | $420,000 | $326,500 |
Agents Affiliated with this Home
-
Joseph Jones III

Seller's Agent in 2015
Joseph Jones III
BHHS Zack Shore REALTORS
(609) 713-1933
72 in this area
78 Total Sales
Map
Source: Bright MLS
MLS Number: NJOC225652
APN: 18-00011-35-00027-01
- 11 W Muriel Ave
- 79 W California Ave
- 9500 Beach Ave Unit A
- 9405 Beach Ave
- 10008 Beach Ave
- 32 W New York Ave
- 11410 Beach Ave Unit WEST
- 107 E Jeanette Ave
- 15 E Weldon Place
- 7211 Ocean Blvd
- 5 E Dayton Ave
- 6601 Ocean Blvd
- 105 E Indiana Ave
- 102 E New Jersey Ave
- 16 E Goldsborough Ave
- 6107 Ocean Blvd
- 5909 Ocean Blvd
- 115 W Kimberly Ave
- 7 W Selfridge Ave
- 3 W 29th St Unit B
- 9317 N Susan Ln
- 9315 N Susan Ln
- 9318 N Susan Ln
- 9316 N Susan Ln
- 24 W Jerome Ave
- 9313 N Susan Ln
- 22 W Jerome Ave
- 9314 N Susan Ln
- 9327 Mark Dr
- 18 W Jerome Ave
- 27 W Muriel Ave
- 9325 Mark Dr
- 9311 N Susan Ln
- 23 W Muriel Ave
- 9312 N Susan Ln
- 9323 Mark Dr
- 19 W Muriel Ave
- 14 W Jerome Ave
- 9310 N Susan Ln
- 9321 Mark Dr
