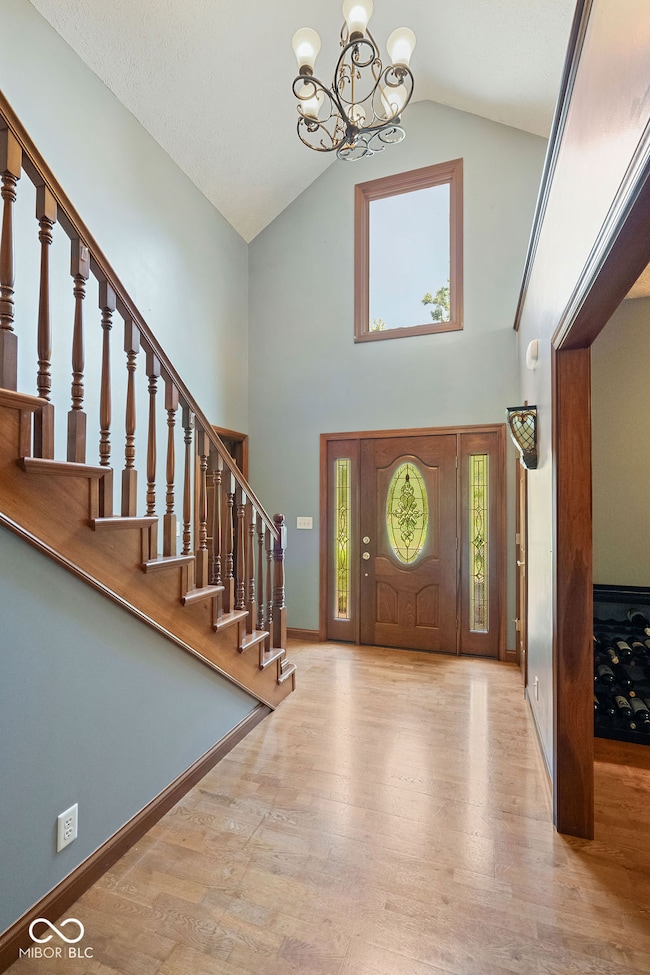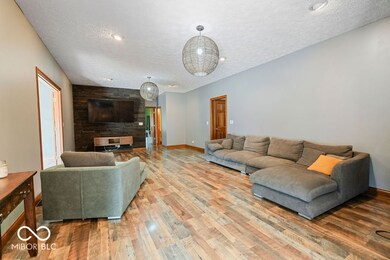
9317 W 00 Ns Kokomo, IN 46901
Estimated payment $2,848/month
Highlights
- Popular Property
- Wood Flooring
- 3 Car Attached Garage
- Northwestern Senior High School Rated 9+
- No HOA
- Tray Ceiling
About This Home
Welcome to this stunning four-bedroom, 2.5-bath brick home located in the desirable Northwestern school district. As you enter, you'll be greeted by soaring 9-foot ceilings and newer flooring that extends throughout the main level. The year-round sunroom offers elegant double tray ceilings and a cozy gas log fireplace, perfect for relaxation or gatherings. The kitchen is a chef's dream, boasting oak cabinetry, quartz countertops, a large island, built in desk and a breakfast nook that overlooks the professionally maintained and landscaped backyard, which sits on nearly an acre and includes a fantastic deck and gazebo-ideal for outdoor entertaining. Recent upgrades include a new gas range insert, Bosch dishwasher and RO under kitchen sink. Retreat to the expansive primary suite, complete with a custom California closet and a remodeled bath that features a luxurious free-standing Jacuzzi soaking tub, 4 x4 step-in tiled shower with custom pebble accent wall, a stylish double vanity with modern fixtures and separate toilet room with solid-core pocket door for privacy The spacious three-car garage is a standout feature, equipped with electric vehicle charging capabilities, an upgraded service panel with 200-amp service, heating for year-round comfort and newer insulated steel overhead garage doors. Additional upgrades include a reverse osmosis water filtration system in the kitchen, water softener, newer overhead garage doors, and extra storage accessible via walk-in attic access. Don't miss the opportunity to make this exquisite home yours!
Home Details
Home Type
- Single Family
Est. Annual Taxes
- $3,305
Year Built
- Built in 2002
Lot Details
- 0.89 Acre Lot
Parking
- 3 Car Attached Garage
Home Design
- Brick Exterior Construction
Interior Spaces
- 1.5-Story Property
- Tray Ceiling
- Paddle Fans
- Gas Log Fireplace
- Entrance Foyer
- Family Room with Fireplace
- Crawl Space
- Pull Down Stairs to Attic
Kitchen
- Convection Oven
- Gas Cooktop
- Microwave
Flooring
- Wood
- Ceramic Tile
Bedrooms and Bathrooms
- 4 Bedrooms
- Walk-In Closet
Laundry
- Laundry Room
- Washer and Dryer Hookup
Schools
- Northwestern Elementary School
- Northwestern Middle School
- Northwestern Senior High School
Utilities
- Forced Air Heating and Cooling System
- Gas Water Heater
Community Details
- No Home Owners Association
Listing and Financial Details
- Legal Lot and Block 8 / 2
- Assessor Parcel Number 340804201004000018
Map
Home Values in the Area
Average Home Value in this Area
Tax History
| Year | Tax Paid | Tax Assessment Tax Assessment Total Assessment is a certain percentage of the fair market value that is determined by local assessors to be the total taxable value of land and additions on the property. | Land | Improvement |
|---|---|---|---|---|
| 2024 | $2,963 | $427,700 | $27,700 | $400,000 |
| 2023 | $2,963 | $396,600 | $27,700 | $368,900 |
| 2022 | $2,956 | $366,800 | $27,700 | $339,100 |
| 2021 | $2,577 | $328,600 | $27,700 | $300,900 |
| 2020 | $2,078 | $290,100 | $26,700 | $263,400 |
| 2019 | $1,853 | $268,700 | $26,700 | $242,000 |
| 2018 | $1,598 | $248,900 | $26,700 | $222,200 |
| 2017 | $1,656 | $249,400 | $26,700 | $222,700 |
| 2016 | $1,247 | $242,600 | $25,200 | $217,400 |
| 2014 | $1,086 | $223,700 | $25,200 | $198,500 |
| 2013 | $969 | $227,600 | $25,200 | $202,400 |
Property History
| Date | Event | Price | Change | Sq Ft Price |
|---|---|---|---|---|
| 07/22/2025 07/22/25 | Price Changed | $429,000 | -7.7% | $136 / Sq Ft |
| 07/11/2025 07/11/25 | For Sale | $464,900 | +76.8% | $148 / Sq Ft |
| 04/12/2016 04/12/16 | Sold | $262,900 | -0.8% | $83 / Sq Ft |
| 03/07/2016 03/07/16 | Pending | -- | -- | -- |
| 02/29/2016 02/29/16 | For Sale | $264,900 | -- | $84 / Sq Ft |
Purchase History
| Date | Type | Sale Price | Title Company |
|---|---|---|---|
| Deed | $262,900 | Metropolitan Title |
Mortgage History
| Date | Status | Loan Amount | Loan Type |
|---|---|---|---|
| Open | $325,600 | FHA | |
| Closed | $235,239 | FHA | |
| Closed | $245,137 | No Value Available | |
| Closed | -- | No Value Available |
Similar Homes in Kokomo, IN
Source: MIBOR Broker Listing Cooperative®
MLS Number: 22050276
APN: 34-08-04-201-004.000-018
- 11404 Simmons Ct
- 11304 Bunker Ct
- 6098 County Road West 00 North S
- 6158 County Road West 00 North S
- 1701 Fairway Dr
- 9844 County Road West 200 S
- 9778 W 200 S
- 9802 W 200 S
- 9826 W 200 S
- 11418 W 00 Ns
- 6355 W 00 Ns
- 6076 Bluegrass Rd
- 6057 Velvet Ct
- 6068 Bluegrass Rd
- 450 Velvet Rd
- 6053 Velvet Ct
- 440 Velvet Rd
- 7715 Riva Ridge Rd
- 609 Secretariat Cir
- 522 N 600 W
- 800 Harvest Dr
- 800 N Dixon Rd
- 2241 W Jefferson St
- 1941 Lynwood Dr
- 1809 W Carter St
- 1302 W Sycamore St
- 1231-1235 W St Unit 206
- 1231-1235 W Walnut Apt 103 St Unit 103
- 1231 W Walnut St
- 1225 W Walnut St
- 1762 Hogan Dr
- 516 W Mulberry St
- 3604 Briarwick Dr
- 619 S Armstrong St
- 619 S Armstrong St
- 408 W Mulberry St Unit 1R
- 2205 S Washington St
- 921 S Buckeye St Unit 4
- 419 W Lincoln Rd
- 555 Salem Dr






