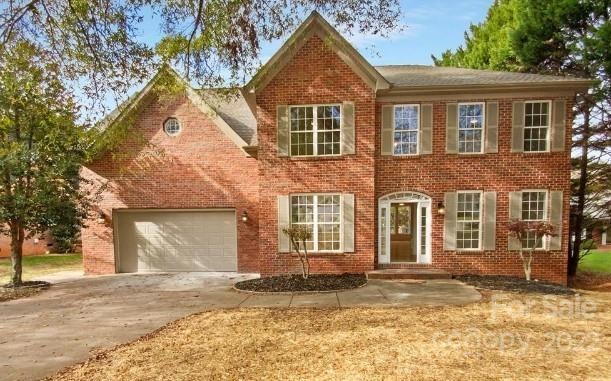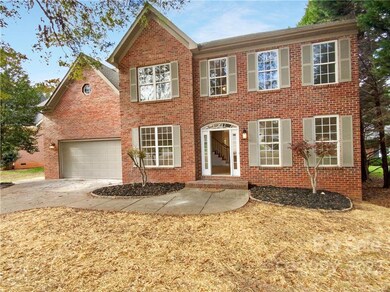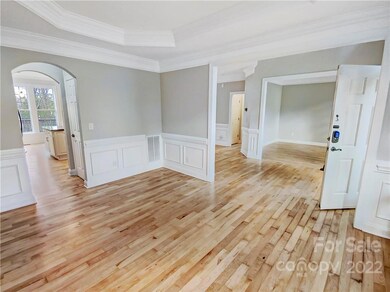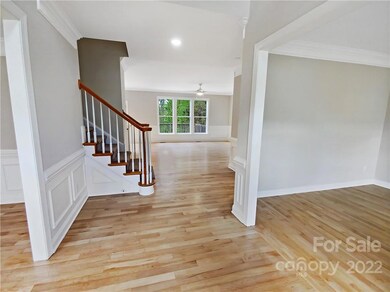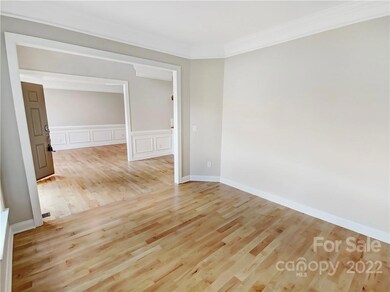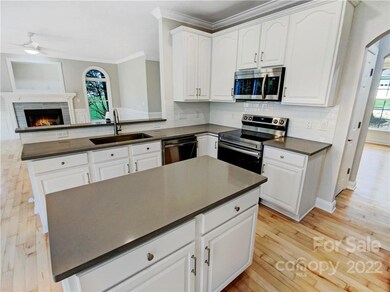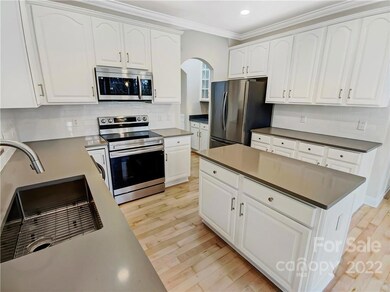
9318 Joines Dr Matthews, NC 28105
Estimated Value: $757,000 - $810,607
Highlights
- Open Floorplan
- Deck
- Wood Flooring
- Elizabeth Lane Elementary Rated A-
- Wooded Lot
- Terrace
About This Home
As of January 2023Come see this beautifully renovated home now on the market! A bright interior filled with natural light, fresh paint, timeless paneling, refinished hardwood and plush new carpet in the bedrooms truly makes this space perfect for everyday living. The remodeled kitchen boasts professionally painted cabinetry, quartz countertops, tile backsplash and stainless steel appliances. Entertaining is a breeze with this great floor plan complete with a cozy fireplace, the perfect spot to spend time with family. The primary bedroom features a walk-in closet with plenty of storage space, a private ensuite complete with double sinks, newly tiled shower and a freestanding tub to enjoy a calming bubble bath. Head to the back deck to enjoy the spacious backyard with a beautiful view of the tree line, the ideal blank canvas to make your own. A must see! Make this home yours today.
Last Agent to Sell the Property
EXP Realty LLC Ballantyne License #126840 Listed on: 12/05/2022

Home Details
Home Type
- Single Family
Est. Annual Taxes
- $3,962
Year Built
- Built in 2001
Lot Details
- Level Lot
- Cleared Lot
- Wooded Lot
- Zoning described as R15
HOA Fees
- $8 Monthly HOA Fees
Home Design
- Brick Exterior Construction
- Composition Roof
Interior Spaces
- Open Floorplan
- Built-In Features
- Tray Ceiling
- Ceiling Fan
- Family Room with Fireplace
- Crawl Space
Kitchen
- Electric Oven
- Self-Cleaning Oven
- Electric Range
- Microwave
- Dishwasher
- Kitchen Island
- Disposal
Flooring
- Wood
- Tile
- Vinyl
Bedrooms and Bathrooms
- 5 Bedrooms
- Walk-In Closet
- Garden Bath
Laundry
- Laundry Room
- Dryer
- Washer
Parking
- Attached Garage
- Driveway
Accessible Home Design
- More Than Two Accessible Exits
Outdoor Features
- Deck
- Terrace
Schools
- Elizabeth Lane Elementary School
- South Charlotte Middle School
- Providence High School
Utilities
- Central Heating
- Vented Exhaust Fan
- Heating System Uses Natural Gas
- Natural Gas Connected
- Gas Water Heater
Community Details
- Coachman Ridge Home Owner’S Association, Phone Number (704) 668-7241
- Coachman Ridge Subdivision
- Mandatory home owners association
Listing and Financial Details
- Assessor Parcel Number 213-341-80
Ownership History
Purchase Details
Home Financials for this Owner
Home Financials are based on the most recent Mortgage that was taken out on this home.Purchase Details
Purchase Details
Home Financials for this Owner
Home Financials are based on the most recent Mortgage that was taken out on this home.Purchase Details
Similar Homes in Matthews, NC
Home Values in the Area
Average Home Value in this Area
Purchase History
| Date | Buyer | Sale Price | Title Company |
|---|---|---|---|
| Rnj Property Llc | $718,500 | -- | |
| Opendoor Property Trust | $666,000 | Chicago Title | |
| Han Jeong D | $302,000 | -- | |
| Ventura Homes Inc | $42,000 | -- |
Mortgage History
| Date | Status | Borrower | Loan Amount |
|---|---|---|---|
| Previous Owner | Han Jeong D | $128,900 | |
| Previous Owner | Han Jeong D | $200,000 | |
| Previous Owner | Han Jeong D | $200,000 |
Property History
| Date | Event | Price | Change | Sq Ft Price |
|---|---|---|---|---|
| 01/31/2023 01/31/23 | Sold | $718,500 | -0.9% | $231 / Sq Ft |
| 12/31/2022 12/31/22 | Pending | -- | -- | -- |
| 12/05/2022 12/05/22 | For Sale | $725,000 | -- | $233 / Sq Ft |
Tax History Compared to Growth
Tax History
| Year | Tax Paid | Tax Assessment Tax Assessment Total Assessment is a certain percentage of the fair market value that is determined by local assessors to be the total taxable value of land and additions on the property. | Land | Improvement |
|---|---|---|---|---|
| 2023 | $3,962 | $529,700 | $125,000 | $404,700 |
| 2022 | $3,169 | $353,300 | $105,000 | $248,300 |
| 2021 | $3,261 | $353,300 | $105,000 | $248,300 |
| 2020 | $3,208 | $353,300 | $105,000 | $248,300 |
| 2019 | $3,202 | $353,300 | $105,000 | $248,300 |
| 2018 | $4,342 | $366,200 | $75,000 | $291,200 |
| 2017 | $4,256 | $366,200 | $75,000 | $291,200 |
| 2016 | $4,253 | $366,200 | $75,000 | $291,200 |
| 2015 | $4,249 | $366,200 | $75,000 | $291,200 |
| 2014 | $4,165 | $366,200 | $75,000 | $291,200 |
Agents Affiliated with this Home
-
Cooper Parsons
C
Seller's Agent in 2023
Cooper Parsons
EXP Realty LLC Ballantyne
(704) 659-6316
3 in this area
112 Total Sales
-
Cay Craig

Buyer's Agent in 2023
Cay Craig
Cottingham Chalk
(704) 904-3331
2 in this area
50 Total Sales
Map
Source: Canopy MLS (Canopy Realtor® Association)
MLS Number: 3926500
APN: 213-341-80
- 9310 Hunting Ct
- 200 Highland Forest Dr
- 616 Silversmith Ln
- 443 Silversmith Ln
- 7809 Greenfield Dr
- 114 Sardis Plantation Dr
- 119 Lakenheath Ln
- 124 Courtney Ln
- 6719 Woodshed Cir
- 8807 Tree Haven Dr
- 116 Oak Creek Dr
- 1245 Bellemeade Ln
- 9707 Enid Ln
- 406 Bubbling Well Rd
- 8315 Adrian Ct
- 10139 Sardis Oaks Rd
- 9507 Reid Hall Ln
- 7514 Pewter Ln
- 8433 Rittenhouse Cir
- 8742 Rittenhouse Cir
- 9318 Joines Dr
- 9320 Joines Dr
- 9330 Joines Dr
- 117 Coach Ridge Trail
- 201 Manor Ridge Dr
- 200 Manor Ridge Dr
- 9311 Joines Dr
- 201 Coach Ridge Trail
- 9321 Joines Dr
- 9400 Joines Dr
- 100 Coach Ridge Trail
- 108 Coach Ridge Trail
- 116 Coach Ridge Trail
- 205 Manor Ridge Dr
- 209 Coach Ridge Trail
- 9333 Joines Dr
- 200 Coach Ridge Trail
- 9301 Sardis Rd
- 9408 Joines Dr
- 100 Sardis Mill Dr
