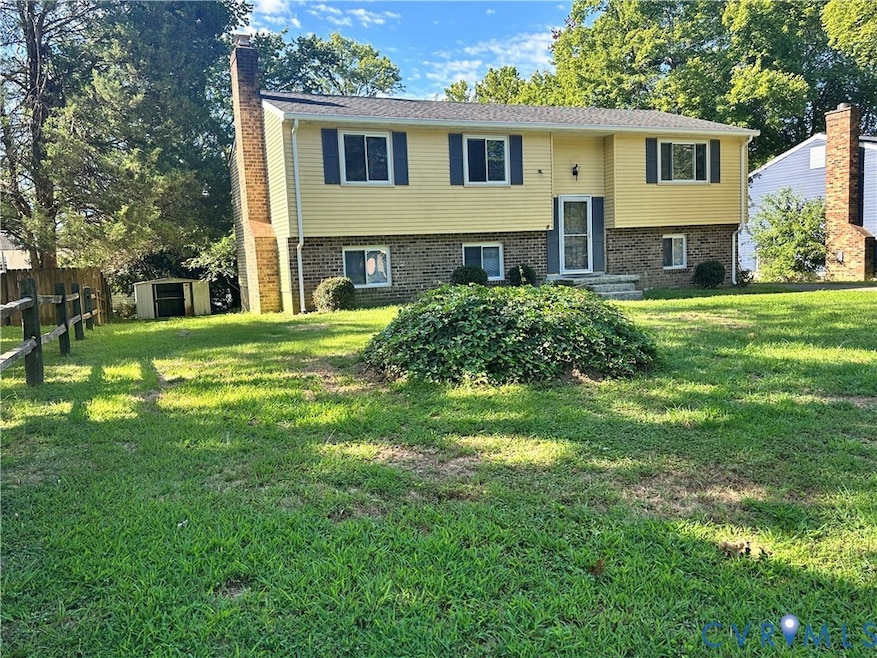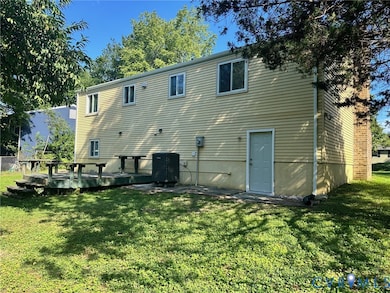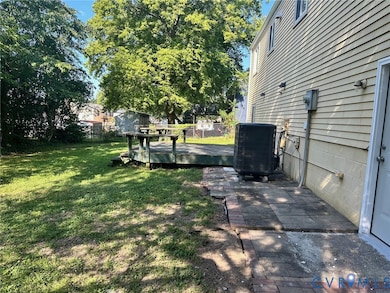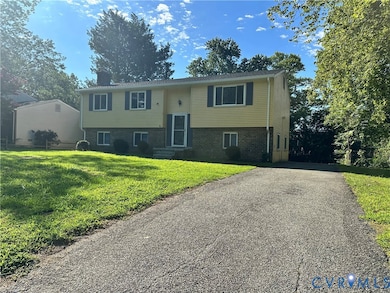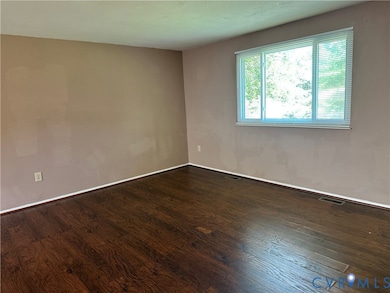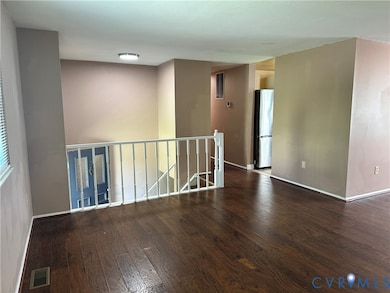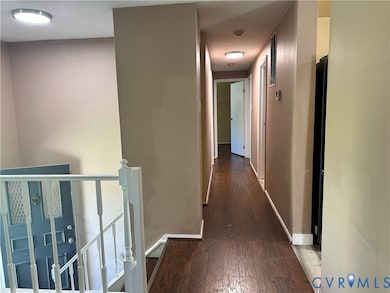
9319 Coleson Rd Glen Allen, VA 23060
Echo Lake NeighborhoodEstimated payment $2,389/month
Highlights
- Wood Flooring
- Main Floor Bedroom
- Front Porch
- Tucker High School Rated A-
- Granite Countertops
- Oversized Parking
About This Home
Beautifully renovated and maintained split foyer in high demand neighborhood. This large home has five bedrooms and three baths. The detailing in all rooms shows the owners special attention to details. All bath rooms have been renovated and have new or like new wall tiles and floor tiles and bath amenities that make the home feel new. The kitchen has new stainless refrigerator, dishwashed, like new stove, vented high air velocity range hood and well sized to eat in around the table. On the same level is Living room with large picture window which adjoins the dining room with chandelier. Just around the corner, are three ample bedrooms with large closets and the master bedroom with new bath and shower. The lower level has another bedroom and large family room with fireplace.The large unfinished but conditioned laundry room is on the lower level also and opens to the back yard.
Listing Agent
Long & Foster REALTORS Brokerage Phone: (804) 484-0023 License #0225192364 Listed on: 10/15/2025

Co-Listing Agent
Long & Foster REALTORS Brokerage Phone: (804) 484-0023 License #0225210519
Home Details
Home Type
- Single Family
Est. Annual Taxes
- $2,742
Year Built
- Built in 1976
Lot Details
- 7,610 Sq Ft Lot
- Partially Fenced Property
- Zoning described as R4
Home Design
- Split Foyer
- Brick Exterior Construction
- Fire Rated Drywall
- Frame Construction
- Composition Roof
- Vinyl Siding
Interior Spaces
- 2,238 Sq Ft Home
- 2-Story Property
- Wired For Data
- Ceiling Fan
- Fireplace Features Masonry
- Window Screens
- Dining Area
- Finished Basement
- Heated Basement
Kitchen
- Eat-In Kitchen
- Oven
- Induction Cooktop
- Range Hood
- Microwave
- Dishwasher
- Granite Countertops
- Disposal
Flooring
- Wood
- Laminate
- Ceramic Tile
Bedrooms and Bathrooms
- 5 Bedrooms
- Main Floor Bedroom
- En-Suite Primary Bedroom
- 3 Full Bathrooms
Laundry
- Laundry Room
- Dryer
- Washer
Home Security
- Storm Windows
- Storm Doors
- Fire and Smoke Detector
Parking
- No Garage
- Oversized Parking
- Driveway
- Paved Parking
- Off-Street Parking
Outdoor Features
- Front Porch
- Stoop
Schools
- Longan Elementary School
- Hungary Creek Middle School
- Tucker High School
Utilities
- Central Air
- Heat Pump System
- Water Heater
- High Speed Internet
- Cable TV Available
Community Details
- Broad Meadows Subdivision
Listing and Financial Details
- Tax Lot 15
- Assessor Parcel Number 757-762-0923
Map
Home Values in the Area
Average Home Value in this Area
Tax History
| Year | Tax Paid | Tax Assessment Tax Assessment Total Assessment is a certain percentage of the fair market value that is determined by local assessors to be the total taxable value of land and additions on the property. | Land | Improvement |
|---|---|---|---|---|
| 2025 | $2,742 | $305,200 | $80,000 | $225,200 |
| 2024 | $2,742 | $284,900 | $80,000 | $204,900 |
| 2023 | $2,422 | $284,900 | $80,000 | $204,900 |
| 2022 | $2,253 | $265,100 | $65,000 | $200,100 |
| 2021 | $2,118 | $228,400 | $54,000 | $174,400 |
| 2020 | $1,987 | $228,400 | $54,000 | $174,400 |
| 2019 | $1,947 | $223,800 | $54,000 | $169,800 |
| 2018 | $1,860 | $213,800 | $50,000 | $163,800 |
| 2017 | $1,750 | $201,200 | $48,000 | $153,200 |
| 2016 | $1,645 | $189,100 | $48,000 | $141,100 |
| 2015 | $1,559 | $179,200 | $43,000 | $136,200 |
| 2014 | $1,559 | $179,200 | $43,000 | $136,200 |
Property History
| Date | Event | Price | List to Sale | Price per Sq Ft | Prior Sale |
|---|---|---|---|---|---|
| 10/24/2025 10/24/25 | Pending | -- | -- | -- | |
| 10/15/2025 10/15/25 | For Sale | $409,950 | 0.0% | $183 / Sq Ft | |
| 10/03/2025 10/03/25 | Rented | $2,600 | 0.0% | -- | |
| 08/30/2025 08/30/25 | For Rent | $2,600 | 0.0% | -- | |
| 01/29/2015 01/29/15 | Sold | $179,900 | -2.7% | $80 / Sq Ft | View Prior Sale |
| 12/17/2014 12/17/14 | Pending | -- | -- | -- | |
| 11/20/2014 11/20/14 | For Sale | $184,900 | -- | $82 / Sq Ft |
Purchase History
| Date | Type | Sale Price | Title Company |
|---|---|---|---|
| Special Warranty Deed | $179,900 | -- | |
| Trustee Deed | $131,787 | -- | |
| Warranty Deed | $113,500 | -- |
Mortgage History
| Date | Status | Loan Amount | Loan Type |
|---|---|---|---|
| Open | $79,900 | New Conventional | |
| Previous Owner | $113,855 | FHA |
About the Listing Agent

Bill had a long and great career at Reynolds Metals Company and ALCO Aluminum retiring in 2006 as Vice President of Marketing after 35 years of service. After retirement, Bill started his own Business and Marketing Company. For the next three years, Bill contracted with Fortune 500 companies that were drawn to his achievements and impressive credentials.
In 2009 Bill took his skills to a different kind of business – one that he believed would provide opportunities to help people realize
Bill's Other Listings
Source: Central Virginia Regional MLS
MLS Number: 2529044
APN: 757-762-0923
- 9402 Emmett Rd
- 9305 Gildenfield Ct
- 4221 Hunter Green Ct
- 9316 Gildenfield Ct
- 9202 Strum Ct
- 5004 Fairlake Ln
- 9502 Timber Pass
- 10521 Boscastle Rd
- 9604 Springfield Woods Cir
- 9401 Country Way Rd
- 1 Chapman Mill Dr
- 0 Chapman Mill Dr
- 4708 Mill Park Dr
- 5133 Ashborne Rd
- 5020 Eddings Dr
- 9015 Covewood Rd
- 10640 Cliffmore Dr
- 4205 W End Dr
- 4903 Covewood Ct
- 9324 Crystal Brook Terrace
