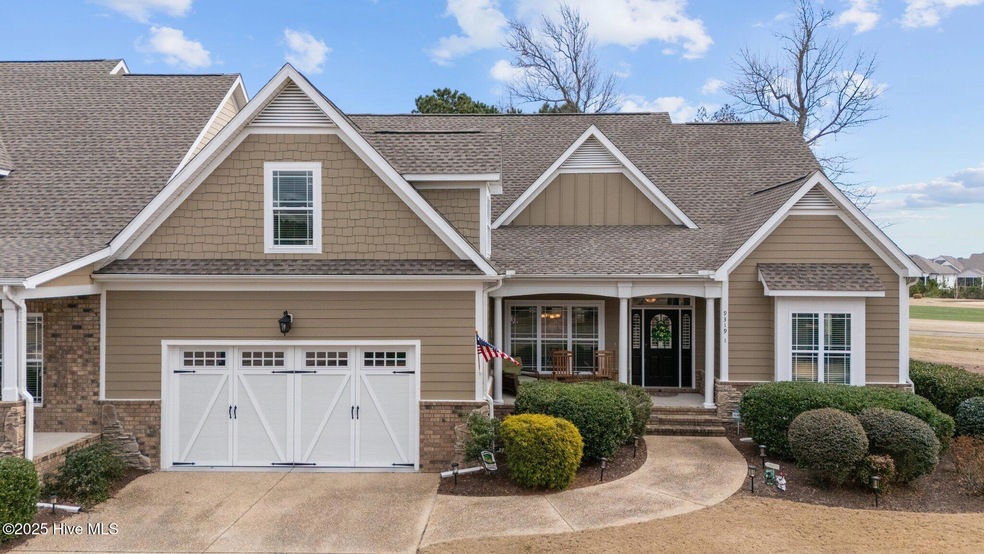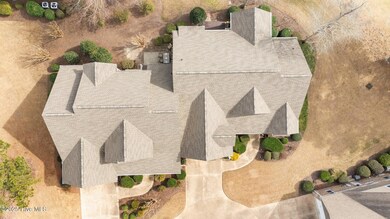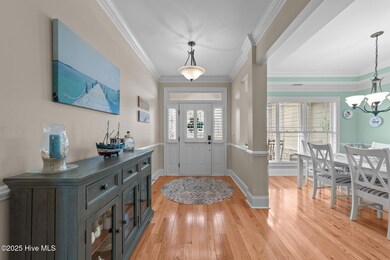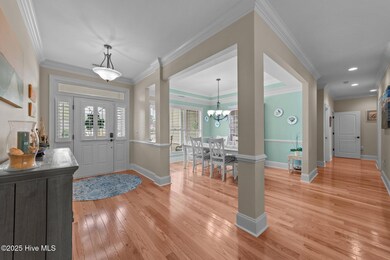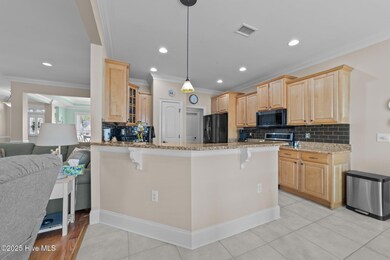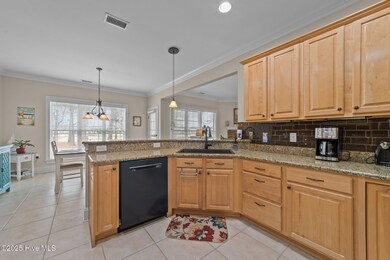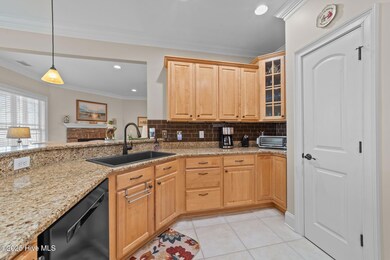
9319 Honey Tree Ln NW Unit 1 Calabash, NC 28467
Highlights
- On Golf Course
- Clubhouse
- Attic
- Fitness Center
- Wood Flooring
- 1 Fireplace
About This Home
As of May 2025The Cottages at Crow Creek offers residents a maintenance free lifestyle and easy living all year long. This 3 bedroom/3 bathroom townhouse with bonus room is located on the golf course on a quiet Cul d sac in this beautiful community. This home has been upgraded with high end finishes including, hardwood floors throughout, newer appliances including Kitchen Aid double oven and stove, large farm sized quartz kitchen sink, three generous sized bedrooms, primary bedroom and bath are on first floor! Bathrooms have tile floors, walk in shower (primary). Walk-in closet with custom shelving. There is a stone fireplace for those cool mornings and evenings. The bonus room has been finished with cork floors to minimize sound. Large garage has sealed floor, work sink, free standing cabinets and an extra fridge. Attic space is great with added flooring for storage. Take five on your enclosed rear porch with EZ Breeze Vinyl Enclosures and look out on the fairway. Roof is 2021. You will love the location and the immaculate condition of this lovingly cared for home. Open floor plan with formal dining room that can be used as an office or den. Be part of this wonderful community with all of the activities and clubs including Men's and Women's golf groups, book and card blubs Pickleball, pool, exercise room and on-site restaurant. This is one of the highest rated golf courses in the county and there is no membership fee. Pay and play! Crow Creek is located just a few minutes' drive from Sunset and Ocean Isle Beaches. Explore Downtown Calabash with all of its restaurants, unique shops, galleries, and more. You can have it all! Move right in and start improving your golf skill or beach game! It's time to put away the mower and start enjoying the fruits of your labor!!
Last Agent to Sell the Property
Arlington Realty Group Inc. License #319446 Listed on: 03/05/2025
Townhouse Details
Home Type
- Townhome
Est. Annual Taxes
- $1,866
Year Built
- Built in 2008
Lot Details
- 4,051 Sq Ft Lot
- Lot Dimensions are 61x69x58x55x14
- On Golf Course
- Irrigation
HOA Fees
- $517 Monthly HOA Fees
Home Design
- Reverse Style Home
- Brick Exterior Construction
- Block Foundation
- Wood Frame Construction
- Architectural Shingle Roof
- Wood Siding
- Stick Built Home
- Stone Veneer
Interior Spaces
- 2,646 Sq Ft Home
- 1-Story Property
- Ceiling Fan
- 1 Fireplace
- Blinds
- Formal Dining Room
- Game Room
- Crawl Space
- Attic
Kitchen
- Ice Maker
- Dishwasher
- Disposal
Flooring
- Wood
- Carpet
Bedrooms and Bathrooms
- 3 Bedrooms
- 3 Full Bathrooms
- Walk-in Shower
Laundry
- Dryer
- Washer
Home Security
- Pest Guard System
- Termite Clearance
Parking
- 2 Car Attached Garage
- Front Facing Garage
- Garage Door Opener
- Driveway
- Off-Street Parking
Outdoor Features
- Enclosed patio or porch
Schools
- Jessie Mae Monroe Elementary School
- Shallotte Middle School
- West Brunswick High School
Utilities
- Heat Pump System
- Electric Water Heater
- Fuel Tank
- Municipal Trash
Listing and Financial Details
- Assessor Parcel Number 225fe003
Community Details
Overview
- Roof Maintained by HOA
- The Cottages Association, Phone Number (910) 249-1779
- Maintained Community
Amenities
- Community Barbecue Grill
- Picnic Area
- Clubhouse
- Billiard Room
- Meeting Room
- Party Room
Recreation
- Golf Course Community
- Tennis Courts
- Pickleball Courts
- Fitness Center
- Community Pool
Security
- Resident Manager or Management On Site
Ownership History
Purchase Details
Home Financials for this Owner
Home Financials are based on the most recent Mortgage that was taken out on this home.Purchase Details
Home Financials for this Owner
Home Financials are based on the most recent Mortgage that was taken out on this home.Purchase Details
Home Financials for this Owner
Home Financials are based on the most recent Mortgage that was taken out on this home.Similar Homes in Calabash, NC
Home Values in the Area
Average Home Value in this Area
Purchase History
| Date | Type | Sale Price | Title Company |
|---|---|---|---|
| Warranty Deed | $450,000 | None Listed On Document | |
| Warranty Deed | $450,000 | None Listed On Document | |
| Warranty Deed | $388,000 | None Available | |
| Warranty Deed | $153,000 | None Available |
Mortgage History
| Date | Status | Loan Amount | Loan Type |
|---|---|---|---|
| Open | $250,000 | New Conventional | |
| Closed | $250,000 | New Conventional | |
| Previous Owner | $52,941 | Seller Take Back |
Property History
| Date | Event | Price | Change | Sq Ft Price |
|---|---|---|---|---|
| 05/21/2025 05/21/25 | Sold | $450,000 | -4.1% | $170 / Sq Ft |
| 04/01/2025 04/01/25 | Pending | -- | -- | -- |
| 03/05/2025 03/05/25 | For Sale | $469,000 | +20.9% | $177 / Sq Ft |
| 07/30/2021 07/30/21 | Sold | $388,000 | +99900.0% | $148 / Sq Ft |
| 05/26/2021 05/26/21 | Pending | -- | -- | -- |
| 05/10/2021 05/10/21 | For Sale | $388 | -- | $0 / Sq Ft |
Tax History Compared to Growth
Tax History
| Year | Tax Paid | Tax Assessment Tax Assessment Total Assessment is a certain percentage of the fair market value that is determined by local assessors to be the total taxable value of land and additions on the property. | Land | Improvement |
|---|---|---|---|---|
| 2024 | $1,866 | $428,580 | $40,000 | $388,580 |
| 2023 | $2,070 | $428,580 | $40,000 | $388,580 |
| 2022 | $0 | $344,330 | $45,000 | $299,330 |
| 2021 | $0 | $344,330 | $45,000 | $299,330 |
| 2020 | $1,718 | $344,330 | $45,000 | $299,330 |
| 2019 | $1,913 | $45,980 | $45,000 | $980 |
| 2018 | $1,768 | $36,150 | $35,000 | $1,150 |
| 2017 | $1,768 | $36,150 | $35,000 | $1,150 |
| 2016 | $1,718 | $36,150 | $35,000 | $1,150 |
| 2015 | $1,718 | $312,910 | $35,000 | $277,910 |
| 2014 | $1,484 | $290,162 | $60,000 | $230,162 |
Agents Affiliated with this Home
-
Carol Lank

Seller's Agent in 2025
Carol Lank
Arlington Realty Group Inc.
(910) 209-2360
22 in this area
53 Total Sales
-
Russell Adams

Buyer's Agent in 2025
Russell Adams
Keller Williams Innovate-OIB Mainland
(336) 253-4350
1 in this area
4 Total Sales
-
Jill Hope

Seller's Agent in 2021
Jill Hope
Coldwell Banker Sea Coast Advantage
(910) 200-3584
24 in this area
62 Total Sales
-
A
Buyer's Agent in 2021
Anna Arlington
Coastal Destination Properties & Management, LLC
Map
Source: Hive MLS
MLS Number: 100492462
APN: 225FE003
- 9340 Honey Tree Ln NW
- 9344 Honey Tree Ln NW
- 9353 Honey Tree Ln NW
- 9308 Honey Tree Ln NW Unit 1
- 225 Eagle Claw Dr
- 241 Eagle Claw Dr Unit Compton 4014
- 338 Eagle Claw Dr Unit 4042
- 245 Eagle Claw Dr Unit Bedrock 4015
- 305 Eagle Claw Dr Unit Compton 4030
- 317 Eagle Claw Dr Unit Bedrock 4033
- 313 Eagle Claw Dr Unit 4032
- 337 Eagle Claw Dr Unit 4038
- 249 Eagle Claw Dr Unit Morgan 4016
- 253 Eagle Claw Dr Unit 4017 Compton
- 257 Eagle Claw Dr Unit Bedrock 4018
- 261 Eagle Claw Dr Unit Morgan 4019
- 170 Majestic Ln
- 260 S Crow Creek Dr NW Unit 18
- 260 S Crow Creek Dr NW Unit 19
- 260 S Crow Creek Dr NW Unit 17
