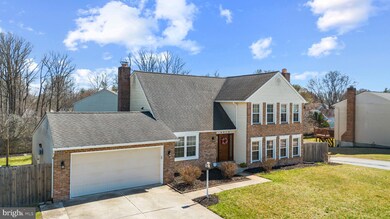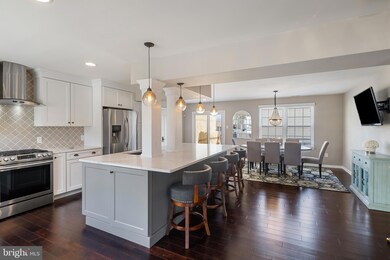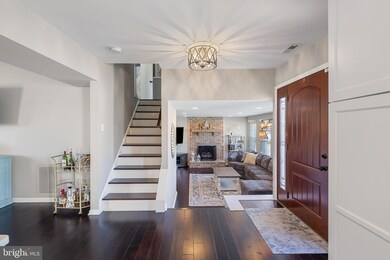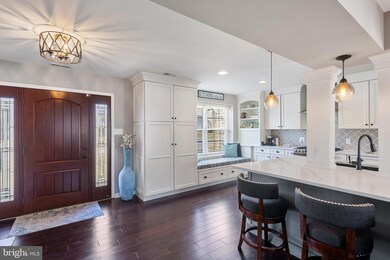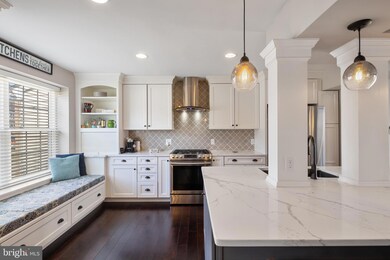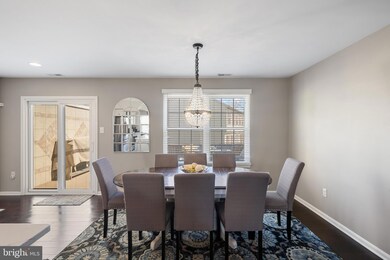
9319 Seven Courts Dr Nottingham, MD 21236
Highlights
- Eat-In Gourmet Kitchen
- Open Floorplan
- Deck
- Perry Hall High School Rated A-
- Colonial Architecture
- Engineered Wood Flooring
About This Home
As of April 2025**We have multiple offers in hand and the sellers are requesting best and final offers with no escalation clauses by 9pm tonight, March 31. If your buyers would like to make any adjustments to their offer whether it be to pricing, terms/ contingencies, please have it submitted by this evening at 9pm. The sellers will be making a decision sometime tomorrow. We will notify all parties when a decision has been made. The property will come temporary off the market while the seller reviews all offers.**Welcome to this stunning, custom updated brick front single family home, blending timeless style with modern upgrades across four spacious levels.Step into the heart of the home through the grand entry door to an exceptional fully renovated gourmet kitchen—featuring an open floor plan, updated stainless steel appliances, quartz countertops, tile backsplash, custom built-ins, a built-in pantry, and a massive 10-foot quartz accent island with breakfast bar seating for five. A charming 6-foot window seat with storage adds a cozy touch, which flows into the dining area with engineered hardwood flooring with access to the rear deck via custom sliding doors with built-in blinds.The light-filled lower level is designed for comfort and entertaining, with a spacious family room featuring engineered hardwood floors, recessed lighting, and an updated gas fireplace with a brick hearth and mantle. A game room with access to the rear deck, an updated powder room, and a laundry room with a barn door complete this level with the updated washer and dryer. This level also affords access to a bonus/ flex level perfect for a fitness room, home office, or additional storage.In the upper level, the primary suite offers a peaceful retreat with a dressing/ sitting area, private balcony access, multiple closets, including walk-ins and a fully renovated en-suite bath. Three additional carpeted bedrooms and an updated hall bath with ceramic flooring and a ceramic surround shower complete the upper level.Outside you can enjoy the tiered rear deck with built-in storage, side patio, a privacy-fenced yard, and a storage shed. (Deck, retaining walls, and fence convey as-is).This home also offers off-street parking for 4 vehicles, an oversized 2-car attached garage that includes a workshop and a bonus room waiting for your finishing touches.This thoughtfully updated home offers modern comfort, functional space, and effortless style—an ideal setting for everyday living and entertaining alike. Don’t miss your chance to make it yours!
Last Agent to Sell the Property
Long & Foster Real Estate, Inc. License #510689 Listed on: 03/29/2025

Home Details
Home Type
- Single Family
Est. Annual Taxes
- $4,159
Year Built
- Built in 1983
Lot Details
- 9,000 Sq Ft Lot
- Privacy Fence
- Wood Fence
- Landscaped
- Corner Lot
- Property is in excellent condition
HOA Fees
- $35 Monthly HOA Fees
Parking
- 2 Car Direct Access Garage
- 4 Driveway Spaces
- Oversized Parking
- Front Facing Garage
- Garage Door Opener
- Off-Street Parking
Home Design
- Colonial Architecture
- Brick Exterior Construction
- Block Foundation
- Architectural Shingle Roof
Interior Spaces
- Property has 4 Levels
- Open Floorplan
- Built-In Features
- Ceiling Fan
- Recessed Lighting
- Brick Fireplace
- Gas Fireplace
- Double Pane Windows
- Replacement Windows
- Vinyl Clad Windows
- Insulated Windows
- Double Hung Windows
- Sliding Doors
- Insulated Doors
- Family Room
- Sitting Room
- Combination Kitchen and Dining Room
- Bonus Room
- Game Room
- Workshop
- Utility Room
- Flood Lights
Kitchen
- Eat-In Gourmet Kitchen
- Gas Oven or Range
- Self-Cleaning Oven
- Built-In Range
- Range Hood
- Ice Maker
- Dishwasher
- Stainless Steel Appliances
- Kitchen Island
- Upgraded Countertops
- Disposal
Flooring
- Engineered Wood
- Partially Carpeted
- Ceramic Tile
Bedrooms and Bathrooms
- 4 Bedrooms
- En-Suite Primary Bedroom
- En-Suite Bathroom
- Walk-In Closet
- Bathtub with Shower
Laundry
- Laundry Room
- Laundry on lower level
- Dryer
- Washer
Finished Basement
- Heated Basement
- Walk-Out Basement
- Interior and Exterior Basement Entry
- Sump Pump
- Space For Rooms
- Natural lighting in basement
- Basement with some natural light
Eco-Friendly Details
- Energy-Efficient Windows
Outdoor Features
- Multiple Balconies
- Deck
- Exterior Lighting
- Outdoor Storage
Utilities
- 90% Forced Air Heating and Cooling System
- Vented Exhaust Fan
- Propane
- Natural Gas Water Heater
Community Details
- Seven Courts Subdivision
Listing and Financial Details
- Tax Lot 45
- Assessor Parcel Number 04111700014831
Ownership History
Purchase Details
Home Financials for this Owner
Home Financials are based on the most recent Mortgage that was taken out on this home.Purchase Details
Purchase Details
Home Financials for this Owner
Home Financials are based on the most recent Mortgage that was taken out on this home.Purchase Details
Home Financials for this Owner
Home Financials are based on the most recent Mortgage that was taken out on this home.Purchase Details
Home Financials for this Owner
Home Financials are based on the most recent Mortgage that was taken out on this home.Purchase Details
Home Financials for this Owner
Home Financials are based on the most recent Mortgage that was taken out on this home.Purchase Details
Similar Homes in Nottingham, MD
Home Values in the Area
Average Home Value in this Area
Purchase History
| Date | Type | Sale Price | Title Company |
|---|---|---|---|
| Deed | $549,000 | Lucid Title | |
| Deed | $549,000 | Lucid Title | |
| Deed | -- | None Listed On Document | |
| Deed | $255,000 | Sage Title Group Llc | |
| Interfamily Deed Transfer | -- | Colony Title Group Ltd | |
| Interfamily Deed Transfer | -- | Colony Title Group Ltd | |
| Deed | $335,090 | -- | |
| Deed | $116,200 | -- |
Mortgage History
| Date | Status | Loan Amount | Loan Type |
|---|---|---|---|
| Open | $399,000 | New Conventional | |
| Closed | $399,000 | New Conventional | |
| Previous Owner | $255,000 | New Conventional | |
| Previous Owner | $173,000 | New Conventional | |
| Previous Owner | $215,090 | New Conventional |
Property History
| Date | Event | Price | Change | Sq Ft Price |
|---|---|---|---|---|
| 04/30/2025 04/30/25 | Sold | $549,000 | +10.9% | $264 / Sq Ft |
| 04/01/2025 04/01/25 | Pending | -- | -- | -- |
| 03/29/2025 03/29/25 | For Sale | $495,000 | +94.1% | $238 / Sq Ft |
| 09/15/2017 09/15/17 | Sold | $255,000 | -7.3% | $123 / Sq Ft |
| 09/03/2017 09/03/17 | Price Changed | $275,000 | -9.8% | $132 / Sq Ft |
| 08/24/2017 08/24/17 | Pending | -- | -- | -- |
| 08/15/2017 08/15/17 | Price Changed | $305,000 | 0.0% | $147 / Sq Ft |
| 08/15/2017 08/15/17 | For Sale | $305,000 | -4.7% | $147 / Sq Ft |
| 08/05/2017 08/05/17 | Pending | -- | -- | -- |
| 07/26/2017 07/26/17 | Price Changed | $320,000 | -3.0% | $154 / Sq Ft |
| 07/18/2017 07/18/17 | For Sale | $330,000 | -- | $159 / Sq Ft |
Tax History Compared to Growth
Tax History
| Year | Tax Paid | Tax Assessment Tax Assessment Total Assessment is a certain percentage of the fair market value that is determined by local assessors to be the total taxable value of land and additions on the property. | Land | Improvement |
|---|---|---|---|---|
| 2025 | $4,936 | $364,233 | -- | -- |
| 2024 | $4,936 | $343,167 | $0 | $0 |
| 2023 | $2,480 | $322,100 | $107,000 | $215,100 |
| 2022 | $4,524 | $321,700 | $0 | $0 |
| 2021 | $4,387 | $321,300 | $0 | $0 |
| 2020 | $4,387 | $320,900 | $107,000 | $213,900 |
| 2019 | $4,205 | $307,733 | $0 | $0 |
| 2018 | $4,442 | $294,567 | $0 | $0 |
| 2017 | $4,416 | $281,400 | $0 | $0 |
| 2016 | $4,698 | $281,400 | $0 | $0 |
| 2015 | $4,698 | $281,400 | $0 | $0 |
| 2014 | $4,698 | $295,400 | $0 | $0 |
Agents Affiliated with this Home
-
Tony Migliaccio

Seller's Agent in 2025
Tony Migliaccio
Long & Foster
(443) 632-6597
32 in this area
451 Total Sales
-
Anit Karmacharya

Buyer's Agent in 2025
Anit Karmacharya
Cummings & Co Realtors
(443) 889-5077
10 in this area
22 Total Sales
-
S
Seller's Agent in 2017
Shelley Chinskey
RE/MAX
Map
Source: Bright MLS
MLS Number: MDBC2121840
APN: 11-1700014831
- 18 Perryoak Place
- 9416 Seven Courts Dr
- 3713 Parkhurst Way
- 28 Romanoff Ct
- 36 Romanoff Ct
- 5 Wood Oak Ct
- 3621 Parkhurst Way
- 5 Hurst Oak Ct
- 7 Chattam Ct
- 5 Kent Narrows Ct
- 6 Powder View Ct
- 11 Powder View Ct
- 9415 Twilight Dr
- 13 Powder View Ct
- 1 Sylvan Oak Way
- 10 Stone Falls Ct
- 43 Parkhill Place
- 9103 Lincolnshire Ct Unit D
- 3502 Blue Coat Rd
- 15 Parkhill Place

