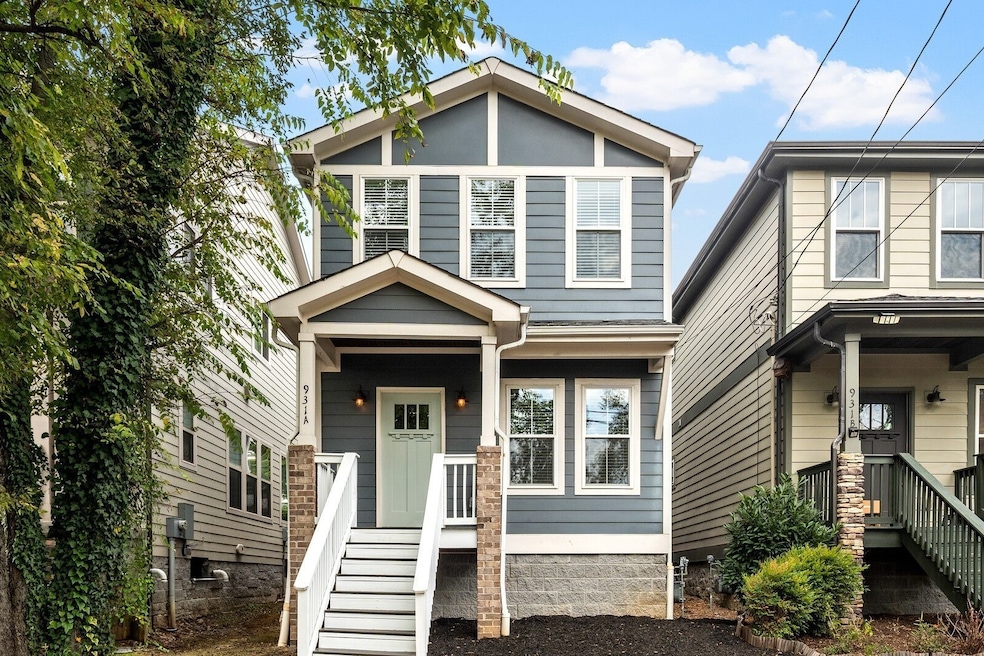931A Thomas Ave Nashville, TN 37216
Iverson NeighborhoodEstimated payment $3,198/month
Highlights
- Deck
- Porch
- Tile Flooring
- No HOA
- Cooling Available
- Central Heating
About This Home
Step into this vibrant East Nashville two-story home, where style, comfort, and convenience come together in one of the city’s most coveted neighborhoods! Nestled on a quiet, sidewalk-lined street, this home welcomes you with beautifully sand and finish hardwoods flowing throughout the main level, stairway, upstairs hallway, and primary bedroom. The open-concept design highlights a bright living and dining area that seamlessly connects to a stunning kitchen featuring stainless steel appliances, granite countertops, an oversized island with seating, and new pendant lighting. The kitchen refrigerator, washer, dryer, and new Ring doorbell all stay with the home.
Enjoy the outdoors on the spacious back deck overlooking a fenced, partially shaded backyard, complete with a fire pit, storage shed, and raised bed containers—all included! Thoughtful preparations from September 2025 bring extra shine and peace of mind: professional interior painting, fresh paint on the front porch, deck, front and back doors, professional cleaning of the home, carpets, gutters, and windows, plus new porch steps, handrail, and screen door.
Move right in and enjoy all the meticulous touches that make this home a standout. With its prime location just minutes from dining, shopping, and entertainment, this East Nashville gem offers the perfect combination of modern living and a welcoming, walkable community. Don’t miss your chance to call it home!
Listing Agent
RE/MAX Homes And Estates Brokerage Phone: 6152106620 License #231019 Listed on: 09/16/2025

Home Details
Home Type
- Single Family
Est. Annual Taxes
- $3,856
Year Built
- Built in 2015
Lot Details
- Lot Dimensions are 50 x 170
- Back Yard Fenced
- Level Lot
Home Design
- Shingle Roof
- Hardboard
Interior Spaces
- 1,678 Sq Ft Home
- Property has 2 Levels
- Pendant Lighting
- Combination Dining and Living Room
- Crawl Space
Kitchen
- Microwave
- Dishwasher
- Disposal
Flooring
- Carpet
- Tile
Bedrooms and Bathrooms
- 3 Bedrooms
Laundry
- Dryer
- Washer
Parking
- 2 Open Parking Spaces
- 2 Parking Spaces
- Gravel Driveway
Outdoor Features
- Deck
- Porch
Schools
- Hattie Cotton Elementary School
- Jere Baxter Middle School
- Maplewood Comp High School
Utilities
- Cooling Available
- Central Heating
- Heating System Uses Natural Gas
Community Details
- No Home Owners Association
- Thomas Avenue Townhomes I Subdivision
Listing and Financial Details
- Assessor Parcel Number 072060B00100CO
Map
Home Values in the Area
Average Home Value in this Area
Property History
| Date | Event | Price | Change | Sq Ft Price |
|---|---|---|---|---|
| 09/16/2025 09/16/25 | For Sale | $540,000 | +52.1% | $322 / Sq Ft |
| 06/27/2019 06/27/19 | Sold | $355,000 | -1.4% | $219 / Sq Ft |
| 05/25/2019 05/25/19 | Pending | -- | -- | -- |
| 05/24/2019 05/24/19 | For Sale | $359,900 | +9.7% | $222 / Sq Ft |
| 04/25/2019 04/25/19 | Off Market | $328,000 | -- | -- |
| 04/24/2018 04/24/18 | For Sale | $16,000 | -95.1% | $10 / Sq Ft |
| 01/14/2016 01/14/16 | Sold | $328,000 | -- | $202 / Sq Ft |
Source: Realtracs
MLS Number: 2993444
- 932 Elvira Ave
- 926 Elvira Ave
- 1069F E Trinity Ln
- 1080 Zophi St Unit A
- 1085 Zophi St
- 1049 E Trinity Ln
- 3210 Anderson Place
- 1043 E Trinity Ln
- 307 Normans Ct
- 911B Thomas Ave
- 305 Normans Ct
- 303 Normans Ct
- 825 Vibe Place
- 1041 E Trinity Ln Unit 211
- 802 Vibe Place
- 819 Vibe Place
- 808 Vibe Place
- 1025A Elvira Ave
- 849 Vibe Place
- 853 Vibe Place
- 1001 Thomas Ave
- 1063 E Trinity Ln Unit ID1043944P
- 914 Elvira Ave Unit A
- 1021 Elvira Ave
- 837 Vibe Place
- 1011 Maynor Ave Unit B
- 1077 E Trinity Ln Unit 310
- 618 Cogdill Ln
- 1040 Maynor Ave
- 1118 Litton Ave Unit 313
- 1032 Dozier Place
- 1028 Iverson Ave
- 1118 Litton Ave
- 1118 Litton Ave Unit 316
- 924 Burchwood Ave
- 1124B Leland Ave
- 1120 Litton Ave
- 911 Delmas Ave Unit A
- 2816 Bronte Ave
- 918B Delmas Ave






