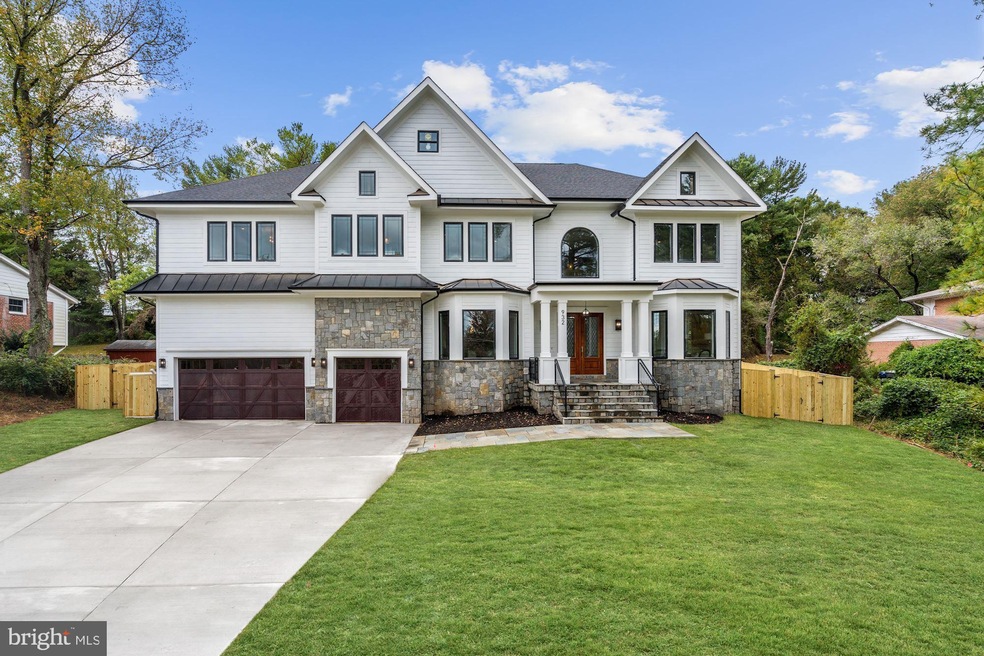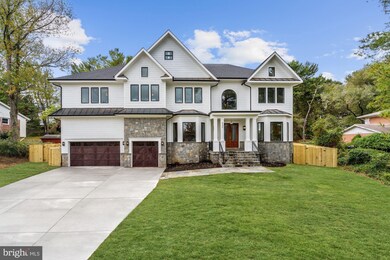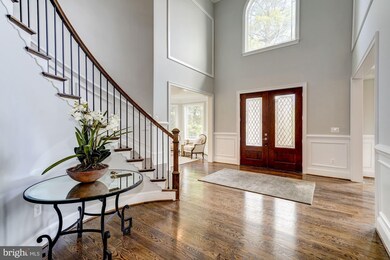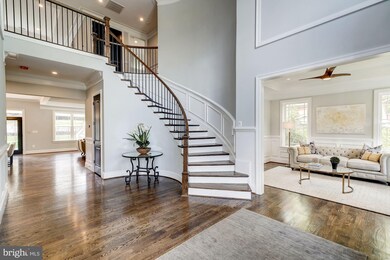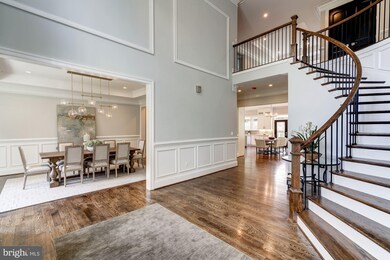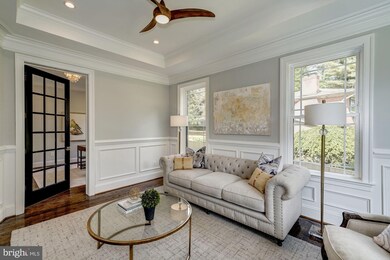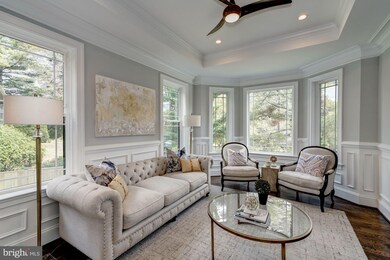
932 Dead Run Dr McLean, VA 22101
Highlights
- New Construction
- Open Floorplan
- Deck
- Churchill Road Elementary School Rated A
- Curved or Spiral Staircase
- Recreation Room
About This Home
As of September 2020REDUCED!!!!! Incredible Value! MUST SEE! Property is vacant and safe to see! Call listing agent or an agent to schedule a virtual tour as well. Sophisticated new construction on a FABULOUS .5 acre lot located in the sought after Churchill, Cooper, Langley school pyramid. With 9,000 sq ft of flexible spaces, this home offers comfort, convenience and luxury. Beautifully finished with Restoration Hardware vanities and fixtures and quality trim work throughout. Stunning Gourmet kitchen, with a waterfall center island, opens to the family room with coffered ceilings and chic marble surround fireplace. Bright & open, the home has FABULOUS natural light. Walk right out of the family room to the back deck or flagstone patio which boasts a wood burning fireplace and expansive yard. Special features include: spacious main level bedroom with full bathroom, master suite with wet bar & gas fireplace, elevator pre-fit, outdoor lighting, irrigation system. Located with quick access to 495, less than 2 miles to downtown McLean and local schools this home offers CONVENIENCE and LUXURY at it's finest.
Last Agent to Sell the Property
Long & Foster Real Estate, Inc. Listed on: 02/27/2020

Home Details
Home Type
- Single Family
Est. Annual Taxes
- $10,255
Year Built
- Built in 2019 | New Construction
Lot Details
- 0.55 Acre Lot
- Property is Fully Fenced
- Sprinkler System
- Property is in excellent condition
Parking
- 3 Car Direct Access Garage
- Garage Door Opener
Home Design
- Transitional Architecture
- Stone Siding
- HardiePlank Type
Interior Spaces
- Property has 3 Levels
- Open Floorplan
- Wet Bar
- Curved or Spiral Staircase
- Chair Railings
- Crown Molding
- Wainscoting
- Recessed Lighting
- 3 Fireplaces
- Self Contained Fireplace Unit Or Insert
- Mud Room
- Entrance Foyer
- Family Room Off Kitchen
- Sitting Room
- Living Room
- Dining Room
- Library
- Recreation Room
- Utility Room
- Laundry Room
- Wood Flooring
- Alarm System
Kitchen
- Eat-In Kitchen
- Built-In Double Oven
- Cooktop<<rangeHoodToken>>
- <<builtInMicrowave>>
- Dishwasher
- Kitchen Island
- Disposal
Bedrooms and Bathrooms
- En-Suite Primary Bedroom
- Walk-In Closet
- Soaking Tub
Finished Basement
- Connecting Stairway
- Exterior Basement Entry
Outdoor Features
- Deck
- Patio
- Porch
Schools
- Churchill Road Elementary School
- Cooper Middle School
- Langley High School
Utilities
- Forced Air Zoned Cooling and Heating System
- Natural Gas Water Heater
Community Details
- No Home Owners Association
- Broyhill Langley Estates Subdivision
Listing and Financial Details
- Assessor Parcel Number 0213 11 0075
Ownership History
Purchase Details
Home Financials for this Owner
Home Financials are based on the most recent Mortgage that was taken out on this home.Purchase Details
Home Financials for this Owner
Home Financials are based on the most recent Mortgage that was taken out on this home.Purchase Details
Home Financials for this Owner
Home Financials are based on the most recent Mortgage that was taken out on this home.Similar Homes in McLean, VA
Home Values in the Area
Average Home Value in this Area
Purchase History
| Date | Type | Sale Price | Title Company |
|---|---|---|---|
| Bargain Sale Deed | $2,050,000 | Elm Street Title | |
| Deed | $900,000 | Attorneys Title Service Corp | |
| Deed | $699,000 | -- |
Mortgage History
| Date | Status | Loan Amount | Loan Type |
|---|---|---|---|
| Open | $1,640,000 | New Conventional | |
| Previous Owner | $1,130,000 | Credit Line Revolving | |
| Previous Owner | $382,400 | New Conventional | |
| Previous Owner | $417,000 | New Conventional | |
| Previous Owner | $168,000 | Stand Alone Second | |
| Previous Owner | $559,200 | New Conventional |
Property History
| Date | Event | Price | Change | Sq Ft Price |
|---|---|---|---|---|
| 09/21/2020 09/21/20 | Sold | $2,050,000 | -8.9% | $219 / Sq Ft |
| 08/06/2020 08/06/20 | Pending | -- | -- | -- |
| 07/16/2020 07/16/20 | Price Changed | $2,250,000 | -2.1% | $241 / Sq Ft |
| 05/05/2020 05/05/20 | Price Changed | $2,299,000 | -4.2% | $246 / Sq Ft |
| 03/25/2020 03/25/20 | Price Changed | $2,399,000 | -3.6% | $257 / Sq Ft |
| 02/27/2020 02/27/20 | For Sale | $2,489,000 | +176.6% | $266 / Sq Ft |
| 09/26/2018 09/26/18 | Sold | $900,000 | -2.1% | $381 / Sq Ft |
| 08/30/2018 08/30/18 | For Sale | $919,000 | 0.0% | $389 / Sq Ft |
| 08/30/2018 08/30/18 | Pending | -- | -- | -- |
| 08/29/2018 08/29/18 | For Sale | $919,000 | -- | $389 / Sq Ft |
Tax History Compared to Growth
Tax History
| Year | Tax Paid | Tax Assessment Tax Assessment Total Assessment is a certain percentage of the fair market value that is determined by local assessors to be the total taxable value of land and additions on the property. | Land | Improvement |
|---|---|---|---|---|
| 2024 | $29,485 | $2,448,620 | $461,000 | $1,987,620 |
| 2023 | $27,947 | $2,384,490 | $461,000 | $1,923,490 |
| 2022 | $27,693 | $2,333,330 | $435,000 | $1,898,330 |
| 2021 | $25,507 | $2,098,340 | $414,000 | $1,684,340 |
| 2020 | $29,907 | $2,448,130 | $480,000 | $1,968,130 |
| 2019 | $10,255 | $850,000 | $850,000 | $0 |
| 2018 | $9,959 | $866,000 | $480,000 | $386,000 |
| 2017 | $9,979 | $813,640 | $457,000 | $356,640 |
| 2016 | $9,958 | $813,640 | $457,000 | $356,640 |
| 2015 | $9,498 | $803,570 | $457,000 | $346,570 |
| 2014 | $8,950 | $757,130 | $457,000 | $300,130 |
Agents Affiliated with this Home
-
Theresa Valencic

Seller's Agent in 2020
Theresa Valencic
Long & Foster
(703) 638-8425
45 in this area
79 Total Sales
-
Crystal Sheehan

Buyer's Agent in 2020
Crystal Sheehan
Keller Williams Realty
(540) 222-4551
22 in this area
49 Total Sales
-
Bron Davis

Seller's Agent in 2018
Bron Davis
TTR Sotheby's International Realty
(202) 860-7680
3 in this area
30 Total Sales
-
Mansoora Dar

Buyer's Agent in 2018
Mansoora Dar
Keller Williams Realty
(703) 774-5892
58 in this area
88 Total Sales
Map
Source: Bright MLS
MLS Number: VAFX1114088
APN: 0213-11-0075
- 935 Dead Run Dr
- 938 Dead Run Dr
- 7112 Holyrood Dr
- 6952 Duncraig Ct
- 7315 Georgetown Pike
- 1052 Balls Hill Rd
- 7008 Arbor Ln
- 926 Saigon Rd
- 7400 Churchill Rd
- 7003 Churchill Rd
- 7004 River Oaks Dr
- 1112 Balls Hill Rd
- 6804 Benjamin St
- 725 Lawton St
- 7332 Old Dominion Dr
- 6722 Lucy Ln
- 1109 Ingleside Ave
- 6807 Lupine Ln
- 7419 Georgetown Ct
- 1153 Randolph Rd
