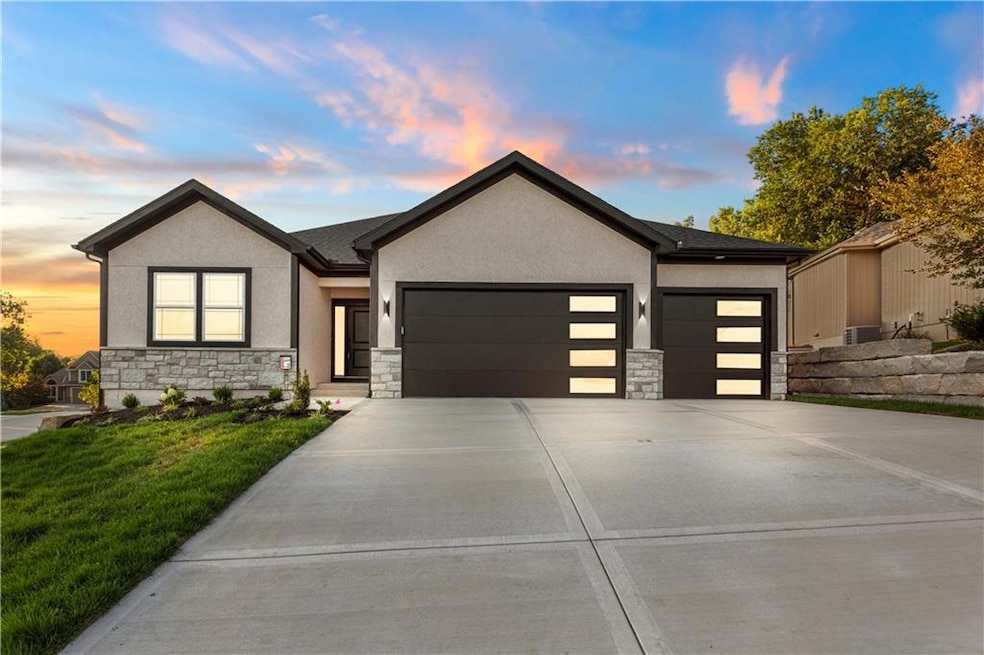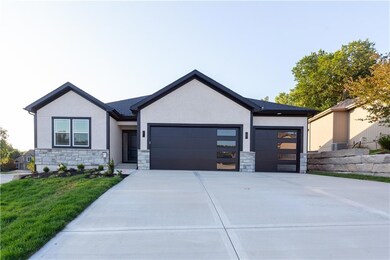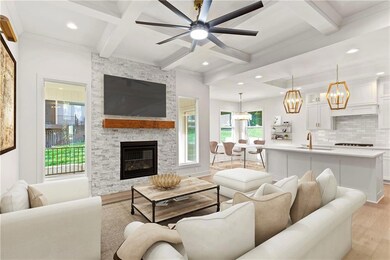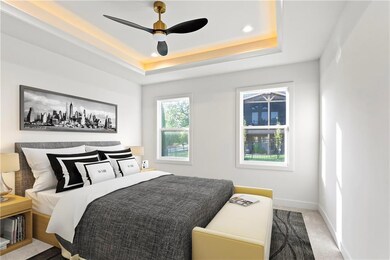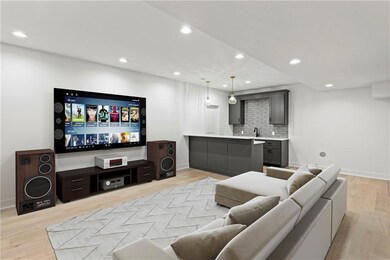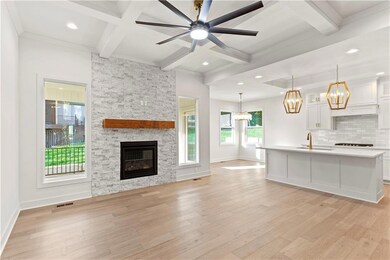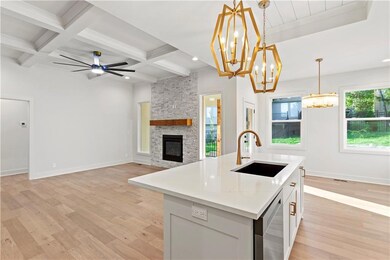
932 E 121st Place Olathe, KS 66061
Highlights
- Contemporary Architecture
- Main Floor Primary Bedroom
- Mud Room
- Olathe North Sr High School Rated A
- Corner Lot
- Den
About This Home
As of April 2025MAJOR Price Improvement! "Location Location Location"! 25 mins from Downtown KCMO! New Construction with immediate possession! Shop new construction, best price per sq. ft. in JOCO on the market!
BEAUTIFUL BRAND NEW 2795sf single family home on a cul de sac in the secluded neighborhood the Woods of Mahaffie. This corner lot home as 4 bedrooms, 3 bathrooms, with finished basement. A fireplace with insert in the Living Room. First floor Master bedroom suite with twin vanities and a jacuzzi tub. The Kitchen has LG stainless steel appliances, with white granite and custom lighting throughout. There is a mudroom, a pantry, docking station and coat closet. 2nd bedroom or office and another full bath upstairs. There are 2 bedrooms in the lower level, and a full bath. Plus a oversized family room with LVP flooring and a wet bar. Lots of storage space, 2 dedicated rooms and the electrical room. Fully painted three car garage. Inground sprinkler system with all new landscaping.
Last Agent to Sell the Property
Keller Williams Legacy Partner Brokerage Phone: 816-564-3574 License #B2004021433 Listed on: 08/09/2024

Home Details
Home Type
- Single Family
Est. Annual Taxes
- $1,283
Year Built
- Built in 2024
Lot Details
- 9,956 Sq Ft Lot
- South Facing Home
- Corner Lot
- Paved or Partially Paved Lot
HOA Fees
- $23 Monthly HOA Fees
Parking
- 3 Car Attached Garage
- Inside Entrance
- Front Facing Garage
Home Design
- Contemporary Architecture
- Composition Roof
Interior Spaces
- Wet Bar
- Ceiling Fan
- Self Contained Fireplace Unit Or Insert
- Gas Fireplace
- Thermal Windows
- Mud Room
- Entryway
- Family Room with Fireplace
- Living Room with Fireplace
- Combination Kitchen and Dining Room
- Den
- Fire and Smoke Detector
- Laundry on main level
Kitchen
- Built-In Double Oven
- Gas Range
- Dishwasher
- Stainless Steel Appliances
- Disposal
Flooring
- Wall to Wall Carpet
- Tile
Bedrooms and Bathrooms
- 4 Bedrooms
- Primary Bedroom on Main
- Walk-In Closet
- 3 Full Bathrooms
- Spa Bath
Finished Basement
- Basement Fills Entire Space Under The House
- Sump Pump
- Basement Window Egress
Schools
- Mahaffie Elementary School
- Olathe North High School
Utilities
- Central Air
- Heating System Uses Natural Gas
- Satellite Dish
Additional Features
- Enclosed patio or porch
- City Lot
Community Details
- Association fees include curbside recycling, snow removal, trash
- Woods Of Mahaffie HOA
- Woods Of Mahaffie Subdivision
Listing and Financial Details
- Assessor Parcel Number DP79340000-0023
- $0 special tax assessment
Ownership History
Purchase Details
Home Financials for this Owner
Home Financials are based on the most recent Mortgage that was taken out on this home.Purchase Details
Home Financials for this Owner
Home Financials are based on the most recent Mortgage that was taken out on this home.Purchase Details
Purchase Details
Similar Homes in Olathe, KS
Home Values in the Area
Average Home Value in this Area
Purchase History
| Date | Type | Sale Price | Title Company |
|---|---|---|---|
| Warranty Deed | -- | Secured Title Of Kansas City | |
| Warranty Deed | -- | Secured Title Of Kansas City | |
| Warranty Deed | -- | -- | |
| Quit Claim Deed | -- | None Available | |
| Warranty Deed | -- | First American Title Ins Co |
Mortgage History
| Date | Status | Loan Amount | Loan Type |
|---|---|---|---|
| Open | $479,200 | New Conventional | |
| Closed | $479,200 | New Conventional |
Property History
| Date | Event | Price | Change | Sq Ft Price |
|---|---|---|---|---|
| 04/04/2025 04/04/25 | Sold | -- | -- | -- |
| 03/07/2025 03/07/25 | Pending | -- | -- | -- |
| 12/05/2024 12/05/24 | Price Changed | $599,000 | -4.8% | $214 / Sq Ft |
| 11/04/2024 11/04/24 | Price Changed | $629,000 | -1.6% | $225 / Sq Ft |
| 09/26/2024 09/26/24 | Price Changed | $639,000 | -1.5% | $229 / Sq Ft |
| 09/09/2024 09/09/24 | Price Changed | $649,000 | -0.1% | $232 / Sq Ft |
| 08/09/2024 08/09/24 | For Sale | $649,500 | +841.3% | $232 / Sq Ft |
| 09/02/2022 09/02/22 | Sold | -- | -- | -- |
| 08/23/2022 08/23/22 | Pending | -- | -- | -- |
| 06/22/2022 06/22/22 | For Sale | $69,000 | 0.0% | -- |
| 05/26/2022 05/26/22 | Pending | -- | -- | -- |
| 02/28/2022 02/28/22 | For Sale | $69,000 | -- | -- |
Tax History Compared to Growth
Tax History
| Year | Tax Paid | Tax Assessment Tax Assessment Total Assessment is a certain percentage of the fair market value that is determined by local assessors to be the total taxable value of land and additions on the property. | Land | Improvement |
|---|---|---|---|---|
| 2024 | $2,787 | $25,418 | $10,893 | $14,525 |
| 2023 | $1,283 | $9,883 | $9,883 | $0 |
| 2022 | $1,161 | $8,597 | $8,597 | $0 |
| 2021 | $1,201 | $8,597 | $8,597 | $0 |
| 2020 | $1,211 | $8,597 | $8,597 | $0 |
| 2019 | $1,219 | $8,602 | $8,602 | $0 |
| 2018 | $1,226 | $8,602 | $8,602 | $0 |
| 2017 | $1,050 | $7,165 | $7,165 | $0 |
| 2016 | $1,024 | $7,165 | $7,165 | $0 |
| 2015 | $1,019 | $7,165 | $7,165 | $0 |
| 2013 | -- | $5,700 | $5,700 | $0 |
Agents Affiliated with this Home
-
Wes Schlobohm

Seller's Agent in 2025
Wes Schlobohm
Keller Williams Legacy Partner
(816) 564-3574
2 in this area
17 Total Sales
-
Kerry Seck

Buyer's Agent in 2025
Kerry Seck
Compass Realty Group
(913) 244-7243
4 in this area
28 Total Sales
-
Scott Galvin
S
Seller's Agent in 2022
Scott Galvin
KW KANSAS CITY METRO
(913) 302-0551
14 in this area
107 Total Sales
-
N
Buyer's Agent in 2022
Ned Mahmood
Platinum Realty LLC
Map
Source: Heartland MLS
MLS Number: 2503876
APN: DP79340000-0023
- 1675 N Keeler St
- 983 E 121st Place
- 12090 S Nelson Rd
- 12230 S Nelson Rd
- 1641 N Hunter Dr
- 1237 N Prince Edward Island St
- 838 E 125th Terrace
- 19797 W 121st St
- 1305 N Hunter Dr
- 19002 W 118th St
- 1309 N Annie St
- 976 E 120th St
- 968 E 120th St
- 960 E 120th St
- 952 E 120th St
- 944 E 120th St
- 936 E 120th St
- 928 E 120th St
- 920 E 120th St
- 912 E 120th St
