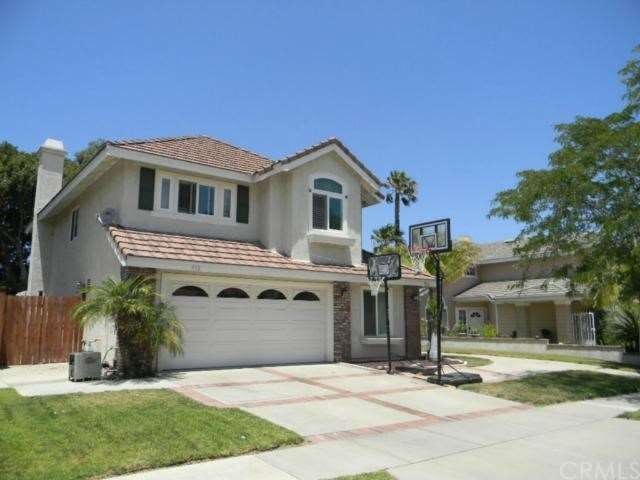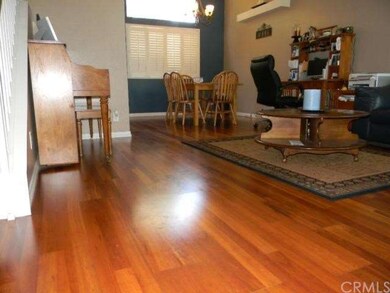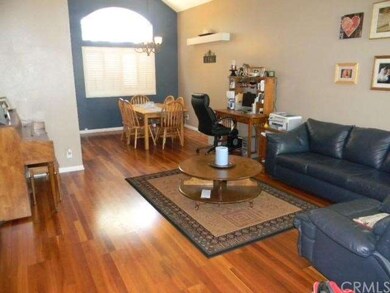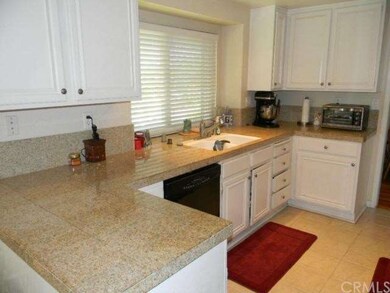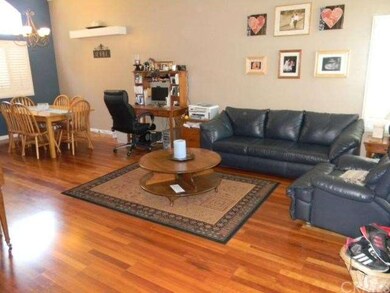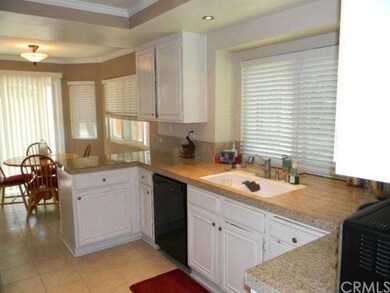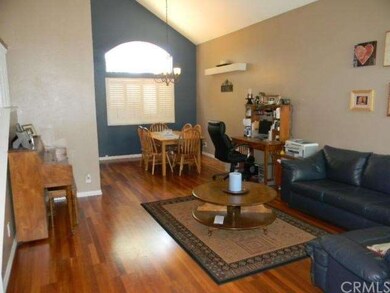
932 Highland View Dr Corona, CA 92882
Green River NeighborhoodHighlights
- Peek-A-Boo Views
- Granite Countertops
- Double Pane Windows
- Cathedral Ceiling
- No HOA
- Crown Molding
About This Home
As of January 2014Beautifully upgraded home off Green River with Granite counters in kitchen, laminate flooring downstairs and vinyl windows all around. Start out front with a plethora of wonderful palm trees accented with brick planters, driveway ribbons and pillars. Enter in through an elegant wood door with leaded glass into the open floor plan with vaulted ceilings and rich wood laminate flooring, then into the formal dining room with a majestic chandelier, then into the kitchen with granite counters and views out back. Then onto the separate family room with the gas fireplace decked out with a granite facade and hearth. GE microwave, four burner stovetop/range, Maytag dishwasher along with an abundance of cabinetry. Granite topped vanity in downstairs bath with newer cabinetry and designer paint. Master bedroom has vaulted ceilings, lighted ceiling fan and double door entry. Master bath has separate ceramic tub and glass enclosed shower, along with mirrored wardrobe sliders. Other full bathroom upstairs has elegant track lighting and dual sinks. All other bedrooms have lighted ceiling fans and mirrored wardrobe sliders. Lots of storage: large linen cabinets & large downstairs closet with understairs extras!Newer toilets,recessed lighting,designer paint,vinyl windows!
Last Agent to Sell the Property
Keller Williams Realty License #01338671 Listed on: 07/11/2013

Home Details
Home Type
- Single Family
Est. Annual Taxes
- $6,286
Year Built
- Built in 1988
Lot Details
- 6,098 Sq Ft Lot
- Wood Fence
Parking
- 2 Car Garage
- Parking Available
Home Design
- Concrete Roof
Interior Spaces
- 2,059 Sq Ft Home
- Crown Molding
- Cathedral Ceiling
- Ceiling Fan
- Gas Fireplace
- Double Pane Windows
- Family Room with Fireplace
- Dining Room
- Peek-A-Boo Views
- Laundry Room
Kitchen
- Microwave
- Dishwasher
- Granite Countertops
Flooring
- Carpet
- Laminate
Bedrooms and Bathrooms
- 4 Bedrooms
- All Upper Level Bedrooms
Utilities
- Central Heating and Cooling System
- Sewer Paid
Community Details
- No Home Owners Association
Listing and Financial Details
- Tax Lot 4
- Tax Tract Number 22070
- Assessor Parcel Number 102431009
Ownership History
Purchase Details
Home Financials for this Owner
Home Financials are based on the most recent Mortgage that was taken out on this home.Purchase Details
Home Financials for this Owner
Home Financials are based on the most recent Mortgage that was taken out on this home.Purchase Details
Home Financials for this Owner
Home Financials are based on the most recent Mortgage that was taken out on this home.Purchase Details
Home Financials for this Owner
Home Financials are based on the most recent Mortgage that was taken out on this home.Purchase Details
Home Financials for this Owner
Home Financials are based on the most recent Mortgage that was taken out on this home.Purchase Details
Home Financials for this Owner
Home Financials are based on the most recent Mortgage that was taken out on this home.Purchase Details
Home Financials for this Owner
Home Financials are based on the most recent Mortgage that was taken out on this home.Purchase Details
Similar Homes in Corona, CA
Home Values in the Area
Average Home Value in this Area
Purchase History
| Date | Type | Sale Price | Title Company |
|---|---|---|---|
| Grant Deed | $420,000 | Fidelity National Title | |
| Grant Deed | $610,000 | Chicago Title Company | |
| Interfamily Deed Transfer | -- | Fidelity National Title Co | |
| Interfamily Deed Transfer | -- | Commonwealth Land Title | |
| Interfamily Deed Transfer | -- | Commonwealth Land Title Co | |
| Interfamily Deed Transfer | -- | First American Title Co | |
| Grant Deed | $207,000 | First American Title Co | |
| Grant Deed | $180,000 | Fidelity National Title Ins | |
| Trustee Deed | $119,000 | Fidelity National Title Ins |
Mortgage History
| Date | Status | Loan Amount | Loan Type |
|---|---|---|---|
| Open | $270,000 | New Conventional | |
| Closed | $311,376 | New Conventional | |
| Closed | $315,000 | New Conventional | |
| Previous Owner | $454,000 | Purchase Money Mortgage | |
| Previous Owner | $367,500 | New Conventional | |
| Previous Owner | $320,000 | Unknown | |
| Previous Owner | $100,000 | Credit Line Revolving | |
| Previous Owner | $162,000 | Unknown | |
| Previous Owner | $162,000 | No Value Available | |
| Previous Owner | $165,600 | No Value Available | |
| Previous Owner | $155,790 | FHA |
Property History
| Date | Event | Price | Change | Sq Ft Price |
|---|---|---|---|---|
| 05/10/2017 05/10/17 | Rented | $2,650 | +3.9% | -- |
| 05/05/2017 05/05/17 | Under Contract | -- | -- | -- |
| 04/10/2017 04/10/17 | For Rent | $2,550 | 0.0% | -- |
| 04/06/2017 04/06/17 | Off Market | $2,550 | -- | -- |
| 04/06/2017 04/06/17 | For Rent | $2,550 | +6.3% | -- |
| 05/04/2016 05/04/16 | Rented | $2,400 | 0.0% | -- |
| 05/04/2016 05/04/16 | Off Market | $2,400 | -- | -- |
| 04/27/2016 04/27/16 | Price Changed | $2,400 | +4.3% | $1 / Sq Ft |
| 04/26/2016 04/26/16 | For Rent | $2,300 | 0.0% | -- |
| 01/08/2014 01/08/14 | Sold | $420,000 | +16.7% | $204 / Sq Ft |
| 07/11/2013 07/11/13 | For Sale | $360,000 | -14.3% | $175 / Sq Ft |
| 07/10/2013 07/10/13 | Pending | -- | -- | -- |
| 06/25/2013 06/25/13 | Off Market | $420,000 | -- | -- |
| 06/20/2013 06/20/13 | For Sale | $360,000 | -- | $175 / Sq Ft |
Tax History Compared to Growth
Tax History
| Year | Tax Paid | Tax Assessment Tax Assessment Total Assessment is a certain percentage of the fair market value that is determined by local assessors to be the total taxable value of land and additions on the property. | Land | Improvement |
|---|---|---|---|---|
| 2025 | $6,286 | $876,471 | $153,225 | $723,246 |
| 2023 | $6,286 | $494,858 | $147,276 | $347,582 |
| 2022 | $6,108 | $485,156 | $144,389 | $340,767 |
| 2021 | $5,999 | $475,644 | $141,558 | $334,086 |
| 2020 | $5,940 | $470,768 | $140,107 | $330,661 |
| 2019 | $5,818 | $461,538 | $137,360 | $324,178 |
| 2018 | $5,689 | $452,489 | $134,668 | $317,821 |
| 2017 | $5,553 | $443,618 | $132,028 | $311,590 |
| 2016 | $5,494 | $434,921 | $129,440 | $305,481 |
| 2015 | $5,377 | $428,391 | $127,497 | $300,894 |
| 2014 | $5,323 | $432,000 | $106,000 | $326,000 |
Agents Affiliated with this Home
-

Seller's Agent in 2017
Tammi Schilling-Garland
Tammi Marie Schilling
(951) 454-7169
2 in this area
55 Total Sales
-

Seller's Agent in 2014
Ron Arnold
Keller Williams Realty
(714) 457-4009
2 in this area
175 Total Sales
Map
Source: California Regional Multiple Listing Service (CRMLS)
MLS Number: PW13118679
APN: 102-431-009
- 902 Highland View Dr
- 3534 Grey Bull Ln
- 3681 Foxplain Rd
- 3314 Braemar Ln
- 3302 Braemar Ln
- 747 Highland View Dr
- 3535 Sweetwater Cir
- 3546 Sweetwater Cir
- 3524 Sweetwater Cir
- 0 Green River Rd Unit IV22140740
- 3401 Mountainside Cir
- 3344 Deaver Dr
- 3178 Dogwood Dr
- 975 Manor Way
- 3251 Mountainside Dr
- 3190 Castelar Ct Unit 102
- 3190 Altura Ct Unit 102
- 1151 Veramar Ct Unit 101
- 1212 Goldenview Dr
- 3100 Puesta Del Sol Ct Unit 103
