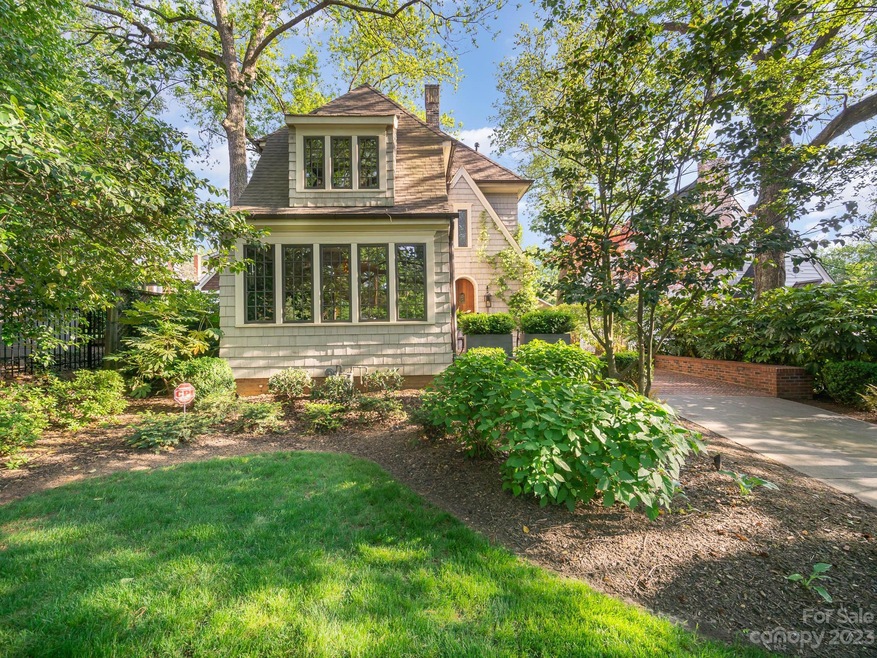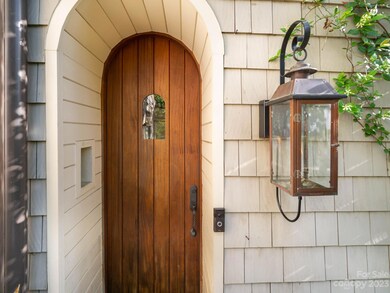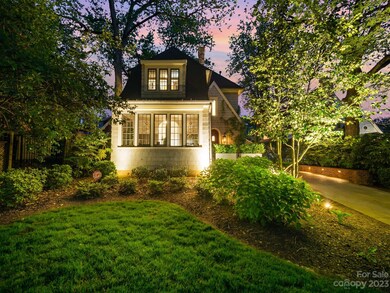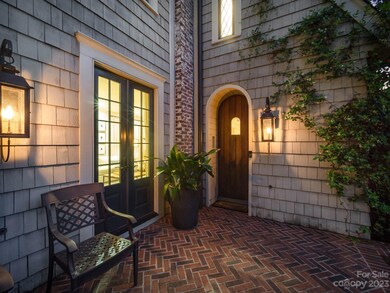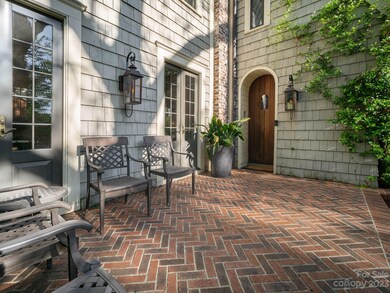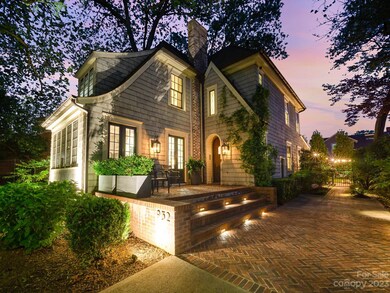
932 Ideal Way Charlotte, NC 28203
Dilworth NeighborhoodEstimated Value: $1,619,000 - $1,976,000
Highlights
- Open Floorplan
- Outdoor Fireplace
- Mud Room
- Dilworth Elementary School: Latta Campus Rated A-
- Wood Flooring
- Covered patio or porch
About This Home
As of June 2023Renovated Historic home in Dilworth! This home showcases historical character combined with modern conveniences. An architectural dream, this home surprises you with unique arches, special niches, and charming details throughout. The long driveway leads you to a gracious brick front porch and gorgeous arched front door. Inside you are greeted by a charming entryway flanked by a study and living room as well as stairs to the second floor. The rest of the main level is open concept with kitchen, scullery, dining area, family room, and mudroom all working together to create a modern flow. The backyard is an addition and highlight! Covered porch with gas fireplace, level patio perfect for a firepit, newly installed turf, and plenty of room to play and enjoy the privacy of the fenced yard. Ideal for entertaining! The second floor is where you'll find the primary bedroom and en-suite along with 2 additional bedrooms. The third level renovation features a large bonus area or 4th bedroom.
Home Details
Home Type
- Single Family
Est. Annual Taxes
- $7,790
Year Built
- Built in 1925
Lot Details
- Back Yard Fenced
- Level Lot
- Irrigation
- Property is zoned R5
Home Design
- Wood Siding
Interior Spaces
- 2.5-Story Property
- Open Floorplan
- Wet Bar
- Bar Fridge
- Mud Room
- Unfinished Basement
Kitchen
- Gas Cooktop
- Range Hood
- Dishwasher
- Kitchen Island
- Disposal
Flooring
- Wood
- Tile
Bedrooms and Bathrooms
- 4 Bedrooms
- Walk-In Closet
Laundry
- Laundry Room
- Electric Dryer Hookup
Parking
- Driveway
- On-Street Parking
Outdoor Features
- Covered patio or porch
- Outdoor Fireplace
Schools
- Dilworth Latta Campus/Dilworth Sedgefield Campus Elementary School
- Sedgefield Middle School
- Myers Park High School
Utilities
- Forced Air Heating and Cooling System
- Gas Water Heater
Community Details
- Dilworth Subdivision
Listing and Financial Details
- Assessor Parcel Number 121-122-25
Ownership History
Purchase Details
Home Financials for this Owner
Home Financials are based on the most recent Mortgage that was taken out on this home.Purchase Details
Home Financials for this Owner
Home Financials are based on the most recent Mortgage that was taken out on this home.Purchase Details
Home Financials for this Owner
Home Financials are based on the most recent Mortgage that was taken out on this home.Purchase Details
Similar Homes in Charlotte, NC
Home Values in the Area
Average Home Value in this Area
Purchase History
| Date | Buyer | Sale Price | Title Company |
|---|---|---|---|
| Rudisill Ben R | $1,736,000 | Carolina Title | |
| Chambers Patricia E | -- | None Available | |
| Chambers Chad K | $545,000 | Investors | |
| Basini Susan Freeland | -- | -- |
Mortgage History
| Date | Status | Borrower | Loan Amount |
|---|---|---|---|
| Previous Owner | Chambers Patricia E | $390,000 | |
| Previous Owner | Chambers Chad K | $370,400 | |
| Previous Owner | Chambers Chad K | $386,363 | |
| Previous Owner | Chambers Chad K | $417,000 | |
| Previous Owner | Basini Susan Freeland | $230,000 | |
| Previous Owner | Basini Susan Freeland | $234,500 | |
| Previous Owner | Basini Susan Freeland | $25,000 | |
| Previous Owner | Freeland Basini Susan | $243,900 |
Property History
| Date | Event | Price | Change | Sq Ft Price |
|---|---|---|---|---|
| 06/13/2023 06/13/23 | Sold | $1,736,000 | +7.2% | $572 / Sq Ft |
| 05/27/2023 05/27/23 | For Sale | $1,620,000 | -- | $534 / Sq Ft |
Tax History Compared to Growth
Tax History
| Year | Tax Paid | Tax Assessment Tax Assessment Total Assessment is a certain percentage of the fair market value that is determined by local assessors to be the total taxable value of land and additions on the property. | Land | Improvement |
|---|---|---|---|---|
| 2023 | $7,790 | $1,043,100 | $625,000 | $418,100 |
| 2022 | $7,359 | $749,600 | $495,000 | $254,600 |
| 2021 | $7,348 | $749,600 | $495,000 | $254,600 |
| 2020 | $7,341 | $749,600 | $495,000 | $254,600 |
| 2019 | $7,325 | $749,600 | $495,000 | $254,600 |
| 2018 | $6,895 | $520,000 | $285,000 | $235,000 |
| 2017 | $6,794 | $520,000 | $285,000 | $235,000 |
| 2016 | $6,872 | $526,800 | $285,000 | $241,800 |
| 2015 | $6,861 | $526,800 | $285,000 | $241,800 |
| 2014 | $6,828 | $521,800 | $285,000 | $236,800 |
Agents Affiliated with this Home
-
Leigh Bryant

Seller's Agent in 2023
Leigh Bryant
COMPASS
(704) 516-3318
1 in this area
143 Total Sales
-
Jessica Jenkins

Buyer's Agent in 2023
Jessica Jenkins
Corcoran HM Properties
(704) 607-9389
5 in this area
75 Total Sales
Map
Source: Canopy MLS (Canopy Realtor® Association)
MLS Number: 4021438
APN: 121-122-25
- 2112 Kirkwood Ave
- 2033 Charlotte Dr
- 2028 Scott Ave
- 1314 Ordermore Ave
- 728 Brookside Ave
- 1921 Kenilworth Ave
- 720 Ideal Way
- 2620 Park Rd
- 2325 Winthrop Ave
- 2315 Winthrop Ave
- 1500 Lynway Dr
- 1315 East Blvd Unit 410
- 1315 East Blvd Unit 203
- 1315 East Blvd Unit 408
- 680 Ideal Way
- 2638 Park Rd Unit H
- 1049 Park Dr W
- 545 Dilworth Mews Ct
- 1121 Park Dr W
- 1320 Fillmore Ave Unit 426
- 932 Ideal Way
- 928 Ideal Way
- 2116 Dilworth Rd W
- 2122 Dilworth Rd W Unit B
- 2111 Sarah Marks Ave
- 2110 Dilworth Rd W
- 943 Ideal Way Unit 11
- 2115 Sarah Marks Ave
- 2128 Dilworth Rd W Unit B
- 2100 Dilworth Rd W Unit B
- 925 Ideal Way
- 2100 Sarah Marks Ave
- 919 Ideal Way
- 2121 Sarah Marks Ave
- 927 Ideal Way
- 2106 Sarah Marks Ave
- 2130 Dilworth Rd W Unit B
- 915 Ideal Way
- 2110 Sarah Marks Ave
- 2125 Sarah Marks Ave
