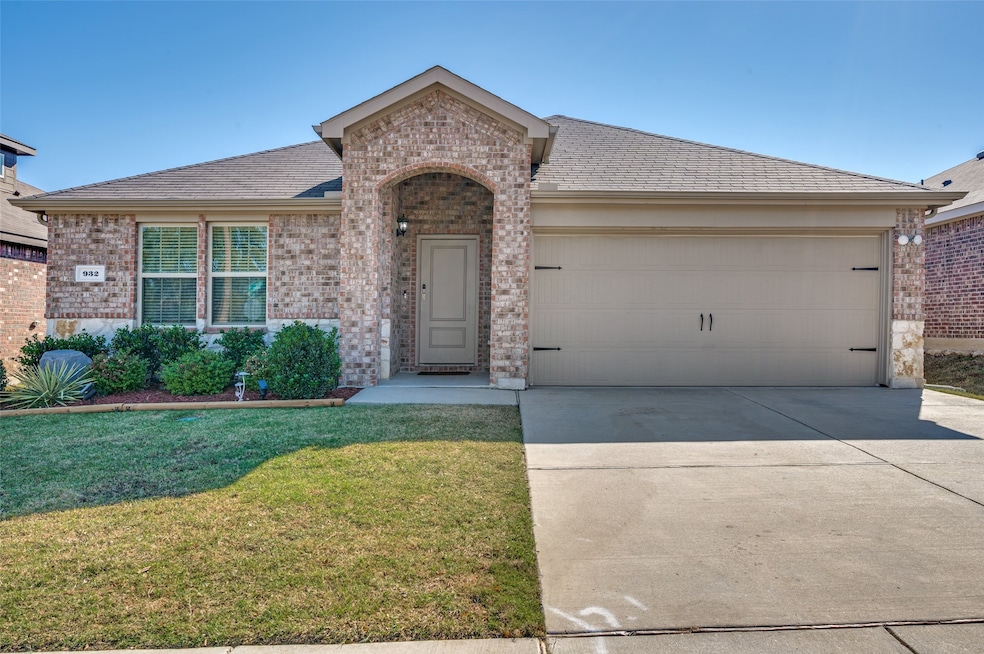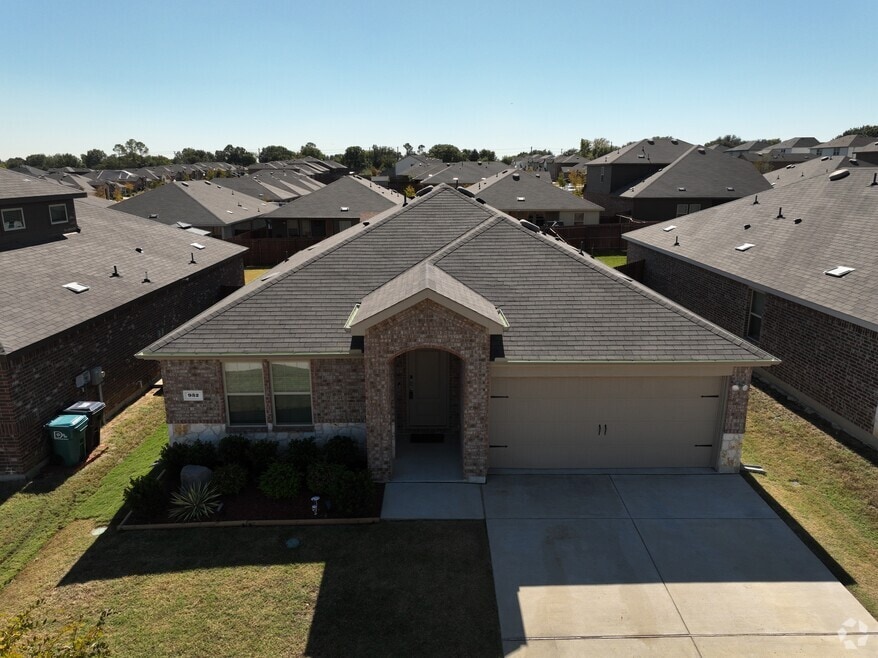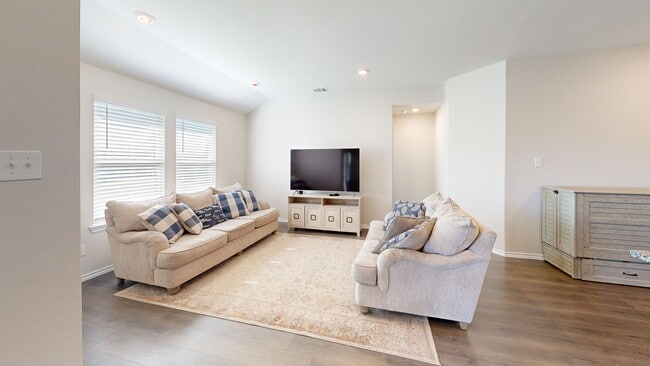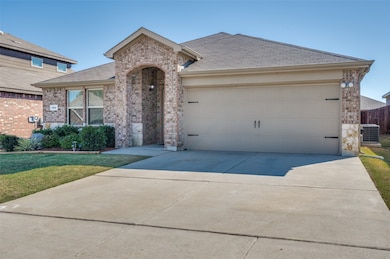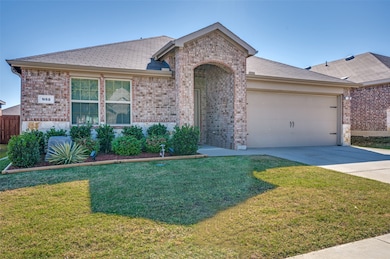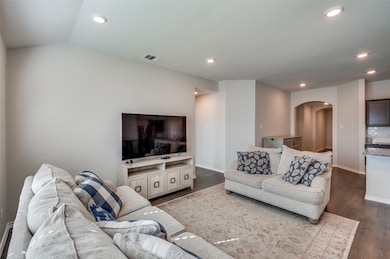
932 Juno Ln Denton, TX 76209
McKamy Evers NeighborhoodEstimated payment $2,196/month
Highlights
- Hot Property
- Open Floorplan
- Traditional Architecture
- Billy Ryan High School Rated A-
- Vaulted Ceiling
- Granite Countertops
About This Home
Bright, modern brick home built in 2021 offering accessible one story living. This single level floor plan delivers 4 bedrooms, 2 bathrooms, and 1,567 square feet on a low maintenance interior lot with landscaping and curb and sidewalk improvements. The attached two car garage faces the front for easy access, with additional parking available in the driveway. The open living area features vaulted sightlines to an eat in kitchen with granite counter tops, spacious island, walk-in pantry, electric range, microwave, dishwasher, and disposal. Interior finishes include laminate wood floors, tile, and carpet, recessed lighting, and convenient utility room with a full size washer and dryer area. Low maintenance brick exterior. Neighborhood has convenient sidewalks for evening walks. Move in ready contemporary single story living with modern finishes. Home is move in ready!
Listing Agent
Carrico and Associates Realtors Brokerage Phone: 940-387-6800 License #0500824 Listed on: 11/06/2025
Home Details
Home Type
- Single Family
Est. Annual Taxes
- $6,072
Year Built
- Built in 2021
Lot Details
- 6,098 Sq Ft Lot
- High Fence
- Wood Fence
- Landscaped
- Sprinkler System
- Lawn
- Back Yard
HOA Fees
- $33 Monthly HOA Fees
Parking
- 2 Car Attached Garage
- Garage Door Opener
- Additional Parking
- Off-Street Parking
Home Design
- Traditional Architecture
- Brick Exterior Construction
- Slab Foundation
- Shingle Roof
- Composition Roof
Interior Spaces
- 1,567 Sq Ft Home
- 1-Story Property
- Open Floorplan
- Built-In Features
- Vaulted Ceiling
- Recessed Lighting
- Window Treatments
Kitchen
- Eat-In Kitchen
- Walk-In Pantry
- Electric Oven
- Electric Cooktop
- Microwave
- Dishwasher
- Kitchen Island
- Granite Countertops
- Disposal
Flooring
- Carpet
- Laminate
- Ceramic Tile
Bedrooms and Bathrooms
- 4 Bedrooms
- Walk-In Closet
- 2 Full Bathrooms
Laundry
- Laundry in Utility Room
- Washer and Electric Dryer Hookup
Home Security
- Security System Owned
- Fire and Smoke Detector
Eco-Friendly Details
- ENERGY STAR/ACCA RSI Qualified Installation
- ENERGY STAR Qualified Equipment for Heating
Outdoor Features
- Covered Patio or Porch
- Playground
- Rain Gutters
Schools
- Hodge Elementary School
- Ryan H S High School
Utilities
- Central Heating and Cooling System
- Vented Exhaust Fan
- Underground Utilities
- Electric Water Heater
- High Speed Internet
- Phone Available
- Cable TV Available
Listing and Financial Details
- Legal Lot and Block 5 / C
- Assessor Parcel Number R959261
Community Details
Overview
- Association fees include management
- Vision Communities Management, Inc. Association
- Sherman Xing Ph 2B Subdivision
Amenities
- Laundry Facilities
- Community Mailbox
3D Interior and Exterior Tours
Floorplan
Map
Home Values in the Area
Average Home Value in this Area
Tax History
| Year | Tax Paid | Tax Assessment Tax Assessment Total Assessment is a certain percentage of the fair market value that is determined by local assessors to be the total taxable value of land and additions on the property. | Land | Improvement |
|---|---|---|---|---|
| 2025 | $4,877 | $286,000 | $70,132 | $215,868 |
| 2024 | $6,072 | $314,603 | $70,132 | $244,471 |
| 2023 | $6,033 | $315,948 | $70,132 | $245,816 |
| 2022 | $5,468 | $257,568 | $70,132 | $187,436 |
| 2021 | $1,398 | $62,865 | $62,865 | $0 |
Property History
| Date | Event | Price | List to Sale | Price per Sq Ft |
|---|---|---|---|---|
| 11/06/2025 11/06/25 | For Sale | $315,000 | -- | $201 / Sq Ft |
Purchase History
| Date | Type | Sale Price | Title Company |
|---|---|---|---|
| Deed | -- | None Listed On Document |
Mortgage History
| Date | Status | Loan Amount | Loan Type |
|---|---|---|---|
| Open | $245,091 | New Conventional |
About the Listing Agent

Marla is an experienced real estate professional who understands the many qualities and skills necessary to succeed in the industry. These include integrity, in-depth community and market knowledge, marketing expertise, effective negotiation skills, and a strong professional network—qualities that define how she works.
As a Denton real estate expert, Marla has found that the key to providing the best service is putting her clients first. This involves being accessible, a good listener, a
Marla's Other Listings
Source: North Texas Real Estate Information Systems (NTREIS)
MLS Number: 21063755
APN: R959261
- 4000 Huntington Dr
- 2729 Royal Acres Dr
- 816 Cruise St
- 3808 Yellowstone Place
- 1012 Poinsettia Blvd
- 1100 Poinsettia Blvd
- 4305 Hayes
- 817 Savage Dr
- 604 Pershing Dr
- 3904 Titan Trail
- 605 Neptune Dr
- 2304 Royal Acres Dr
- 1014 Imperial Dr
- 604 Sun Valley Dr
- 508 Neptune Dr
- 3404 Sunnydale Ln
- 1405 La Mirada
- 4101 Redstone Rd
- 3419 Valley View Rd
- 1328 Stuarts Forest Dr
- 908 Euston St
- 2951 Picadilly Ln
- 4200 Stuart Rd
- 815 Sun Valley Dr Unit 815
- 1250 Randall St
- 3820 Titan Trail
- 1009 Imperial Dr
- 3809 Titan Trail
- 3904 Redstone Rd
- 3900 Redstone Rd
- 3404 Sunnydale Ln
- 3406 Valley View Rd
- 1420 Stuarts Forest Dr
- 908 Kings Row
- 817 Laguna Dr
- 1610 Poinsettia Blvd
- 1417 Briar Hill Dr
- 1912 Briar Hill Dr
- 1008 Sierra Dr
- 1328 Kings Row
