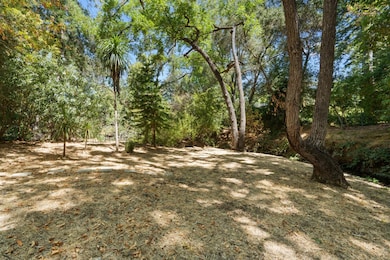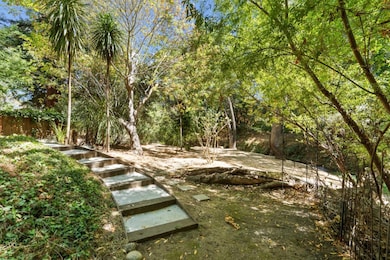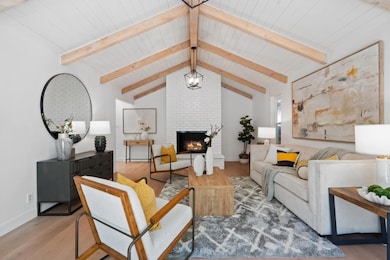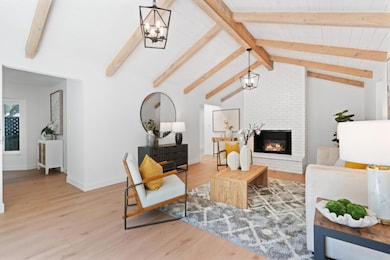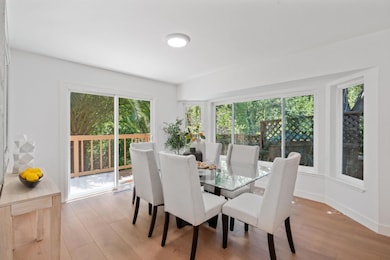932 Lundy Ln Los Altos, CA 94024
Loyola NeighborhoodEstimated payment $24,865/month
Highlights
- View of Hills
- Wood Flooring
- Formal Dining Room
- Georgina P. Blach Junior High School Rated A+
- Granite Countertops
- 1 Car Attached Garage
About This Home
Welcome to 932 Lundy Lane, a rarely available home set on an expansive 9,100 sq ft lot in the sought-after Country Club neighborhood of Los Altos. This single-level residence offers 3 bedrooms and 2 bathrooms with soaring ceilings, exposed beams, and abundant natural light. A freshly painted interior and updated lighting create a bright, inviting atmosphere, while the living rooms 8-foot slider frames serene views of lush greenery, giving the home a hillside retreat feel. The backyard is a private oasis, perfect for relaxing or entertaining, with the convenience of being just minutes to top Los Altos schools, shopping, and major Silicon Valley employers. The Los Altos Hills experience nestled perfectly in Los Altos.
Home Details
Home Type
- Single Family
Est. Annual Taxes
- $14,050
Year Built
- Built in 1981
Parking
- 1 Car Attached Garage
- Electric Vehicle Home Charger
Property Views
- Hills
- Garden
Home Design
- Composition Roof
- Concrete Perimeter Foundation
Interior Spaces
- 1,578 Sq Ft Home
- 1-Story Property
- Double Pane Windows
- Family Room with Fireplace
- Formal Dining Room
- Laundry in unit
Kitchen
- Electric Oven
- Microwave
- Dishwasher
- Granite Countertops
- Disposal
Flooring
- Wood
- Tile
Bedrooms and Bathrooms
- 3 Bedrooms
- Bathroom on Main Level
- 2 Full Bathrooms
- Bathtub with Shower
- Walk-in Shower
Additional Features
- Zoning described as R1E-2
- Forced Air Heating and Cooling System
Listing and Financial Details
- Assessor Parcel Number 331-23-049
Map
Home Values in the Area
Average Home Value in this Area
Tax History
| Year | Tax Paid | Tax Assessment Tax Assessment Total Assessment is a certain percentage of the fair market value that is determined by local assessors to be the total taxable value of land and additions on the property. | Land | Improvement |
|---|---|---|---|---|
| 2025 | $14,050 | $1,090,568 | $718,535 | $372,033 |
| 2024 | $14,050 | $1,069,186 | $704,447 | $364,739 |
| 2023 | $13,756 | $1,048,223 | $690,635 | $357,588 |
| 2022 | $13,297 | $1,027,671 | $677,094 | $350,577 |
| 2021 | $13,343 | $1,007,521 | $663,818 | $343,703 |
| 2020 | $13,448 | $997,191 | $657,012 | $340,179 |
| 2019 | $12,917 | $977,639 | $644,130 | $333,509 |
| 2018 | $12,711 | $958,470 | $631,500 | $326,970 |
| 2017 | $12,244 | $939,677 | $619,118 | $320,559 |
| 2016 | $11,923 | $921,253 | $606,979 | $314,274 |
| 2015 | $11,740 | $907,416 | $597,862 | $309,554 |
| 2014 | -- | $889,642 | $586,151 | $303,491 |
Property History
| Date | Event | Price | List to Sale | Price per Sq Ft |
|---|---|---|---|---|
| 11/07/2025 11/07/25 | Price Changed | $4,500,000 | +27.9% | $2,852 / Sq Ft |
| 09/23/2025 09/23/25 | Price Changed | $3,518,000 | -7.1% | $2,229 / Sq Ft |
| 09/08/2025 09/08/25 | Price Changed | $3,788,000 | -9.6% | $2,401 / Sq Ft |
| 08/20/2025 08/20/25 | For Sale | $4,188,000 | 0.0% | $2,654 / Sq Ft |
| 07/01/2023 07/01/23 | Rented | $6,200 | -4.6% | -- |
| 05/29/2023 05/29/23 | Under Contract | -- | -- | -- |
| 03/13/2023 03/13/23 | For Rent | $6,500 | -- | -- |
Purchase History
| Date | Type | Sale Price | Title Company |
|---|---|---|---|
| Interfamily Deed Transfer | -- | Old Republic Title Company | |
| Interfamily Deed Transfer | -- | None Available | |
| Grant Deed | $683,000 | First American Title Guarant |
Mortgage History
| Date | Status | Loan Amount | Loan Type |
|---|---|---|---|
| Closed | $1,300,000 | Commercial | |
| Closed | $100,000 | Credit Line Revolving | |
| Closed | $512,250 | No Value Available |
Source: MLSListings
MLS Number: ML82018755
APN: 331-23-049
- 857 Hierra Ct
- 1264 Richardson Ave
- 730 Mora Dr
- 1315 Bright Oaks Ct
- 920 Oxford Dr
- 1281 Windimer Dr
- 1669 Whitham Ave
- 1365-B Fairway Dr
- 941 Berry Ave
- 1881 Alford Ave
- 11722 Putter Way
- 23423 Toyonita Rd
- 781 Covington Rd
- 1590 Vineyard Dr
- 1127 Hillslope Place
- 11637 Rebecca Ln
- 905 Spencer Way
- 1942 Limetree Ln
- 3363 Grant Rd
- 2681 Saint Giles Ln
- 1357 Bedford Ave
- 2270 Homestead Ct
- 1020 Ticonderoga Dr
- 877 Heatherstone Way Unit FL2-ID442
- 877 Heatherstone Way Unit FL2-ID1668
- 877 Heatherstone Way Unit FL2-ID295
- 877 Heatherstone Way Unit FL2-ID278
- 10210 N Foothill Blvd
- 1032 W Remington Dr
- 839 S Knickerbocker Dr
- 1240 Dale Ave
- 864 S Bernardo Ave
- 910 Rockefeller Dr Unit FL2-ID1859
- 1200 Dale Ave
- 902 W Remington Dr
- 22287 Stevens Creek Blvd Unit B
- 745 S Bernardo Ave
- 745 S Bernardo Ave Unit FL3-ID842
- 745 S Bernardo Ave Unit FL0-ID730
- 881-881 E El Camino Real

