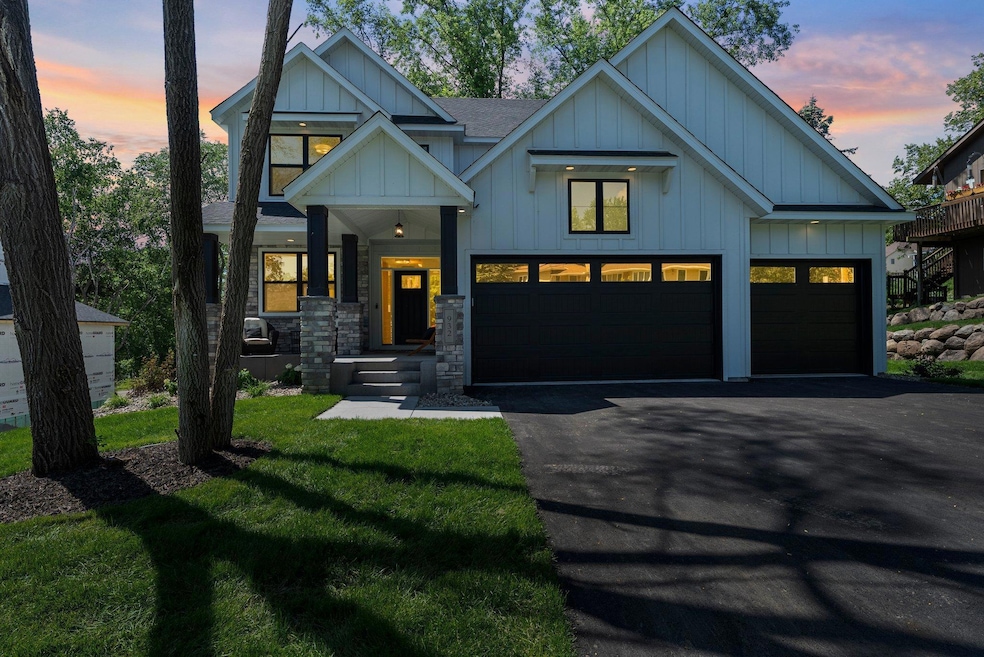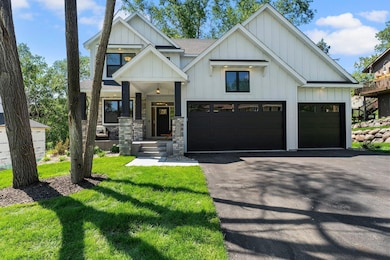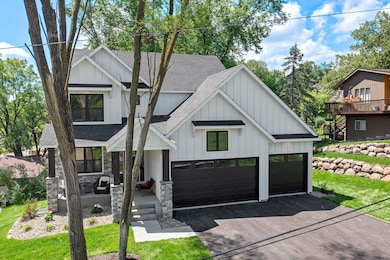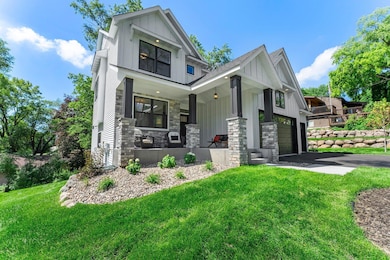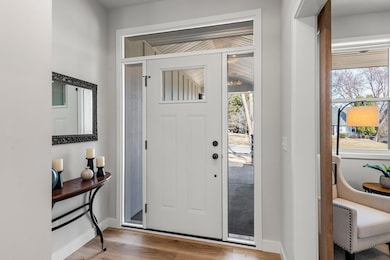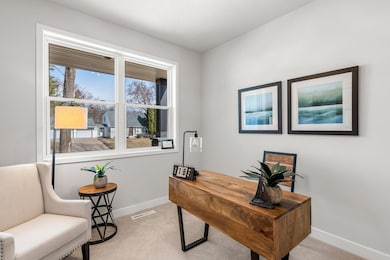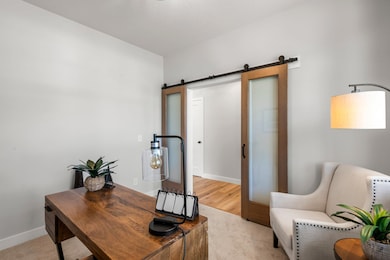932 Orchard Ln Saint Paul, MN 55113
Lake Owasso NeighborhoodEstimated payment $4,884/month
Highlights
- Deeded Waterfront Access Rights
- New Construction
- Freestanding Bathtub
- Emmet D. Williams Elementary School Rated A-
- Lake View
- Great Room
About This Home
Welcome to the Ashby Plan at Victoria Shores on Lake Owasso! This stunning two-story home features 5 spacious bedrooms and 4 bathrooms, with a thoughtfully designed kitchen that includes a large walk-in pantry. Enjoy peaceful, vista views of Lake Owasso from your living spaces, creating a serene atmosphere for everyday living. The luxurious spa-like primary suite is a true retreat, large bathroom with a freestanding soaking tub. An upper-level laundry room adds ultimate convenience. Step outside to explore scenic walking trails, shared lake access, and nearby parks, all just moments away from major freeways. At Victoria Shores, experience the perfect balance of lakeside tranquility and easy city access—Only 5 more homesites available to enjoy the blend of lake and city life. Lake life living within an association-maintained common area dock, walkways and more. Your Home... your way...from our Family to yours!
Open House Schedule
-
Wednesday, November 19, 202512:00 to 5:00 pm11/19/2025 12:00:00 PM +00:0011/19/2025 5:00:00 PM +00:00Add to Calendar
-
Thursday, November 20, 202512:00 to 5:00 pm11/20/2025 12:00:00 PM +00:0011/20/2025 5:00:00 PM +00:00Add to Calendar
Home Details
Home Type
- Single Family
Est. Annual Taxes
- $1,682
Year Built
- Built in 2025 | New Construction
Lot Details
- 9,975 Sq Ft Lot
- Lot Dimensions are 90x111x90x111
- Many Trees
HOA Fees
- $134 Monthly HOA Fees
Parking
- 3 Car Attached Garage
Home Design
- Pitched Roof
- Architectural Shingle Roof
- Vinyl Siding
Interior Spaces
- 2-Story Property
- Mud Room
- Great Room
- Family Room
- Combination Kitchen and Dining Room
- Home Office
- Lake Views
Kitchen
- Walk-In Pantry
- Range
- Microwave
- Dishwasher
- Stainless Steel Appliances
- Disposal
Bedrooms and Bathrooms
- 5 Bedrooms
- Freestanding Bathtub
- Soaking Tub
Laundry
- Laundry Room
- Washer and Dryer Hookup
Finished Basement
- Walk-Out Basement
- Basement Ceilings are 8 Feet High
- Sump Pump
- Drain
Outdoor Features
- Deeded Waterfront Access Rights
- Beach Access
Utilities
- Forced Air Heating and Cooling System
- Humidifier
- Underground Utilities
- 200+ Amp Service
- Gas Water Heater
Additional Features
- Air Exchanger
- Sod Farm
Community Details
- Melvin Moore Association, Phone Number (651) 336-8767
- Built by FIELDSTONE FAMILY HOMES INC
- Victoria Shores Community
- Victoria Shores Subdivision
Listing and Financial Details
- Property Available on 4/18/25
- Assessor Parcel Number 022923310070
Map
Home Values in the Area
Average Home Value in this Area
Tax History
| Year | Tax Paid | Tax Assessment Tax Assessment Total Assessment is a certain percentage of the fair market value that is determined by local assessors to be the total taxable value of land and additions on the property. | Land | Improvement |
|---|---|---|---|---|
| 2025 | $1,682 | $153,000 | $153,000 | -- |
| 2023 | $1,682 | $153,000 | $153,000 | $0 |
Property History
| Date | Event | Price | List to Sale | Price per Sq Ft |
|---|---|---|---|---|
| 11/18/2025 11/18/25 | For Sale | $874,800 | -- | $407 / Sq Ft |
Source: NorthstarMLS
MLS Number: 6658893
APN: 02-29-23-31-0070
- Ashby Plan at Victoria Shores
- 956 Orchard Ln
- 2860 Victoria St N
- 2869 Victoria St N
- 2870 Victoria St N
- 987 County Road C2 W
- 2816 Oxford St N
- 955 Woodhill Dr
- 2690 Oxford St N Unit 209
- 2690 Oxford St N Unit 247
- 2867 Lexington Place N
- 2700 Oxford St N Unit 135
- 2670 Oxford St N Unit 242
- 2680 N Oxford St Unit 126
- 958 Woodlynn Ave
- 3076 Lexington Ave N Unit A6
- 2851 Fernwood St
- 667 County Road C W
- 613 S Owasso Blvd W
- 3163 Christopher Ln
- 2862 Lexington Place N
- 2755 Lexington Ave N
- 2650 Lexington Ave
- 1080 County Road D W
- 3150 Lexington Ave N
- 1360 Terrace Dr
- 2829 Pascal St
- 885 Highway 36 W
- 2250 Victoria St N
- 2980 Snelling Ave N
- 1131 Benton Way
- 2192 Lexington Ave N
- 720 County B Rd W
- 3529 Owasso St
- 4 Pine Tree Dr Unit 214
- 560 Sandhurst Dr W
- 2835 Rice St
- 577 Harriet Ave
- 2730 Herschel St N
- 2200 Pascal St
