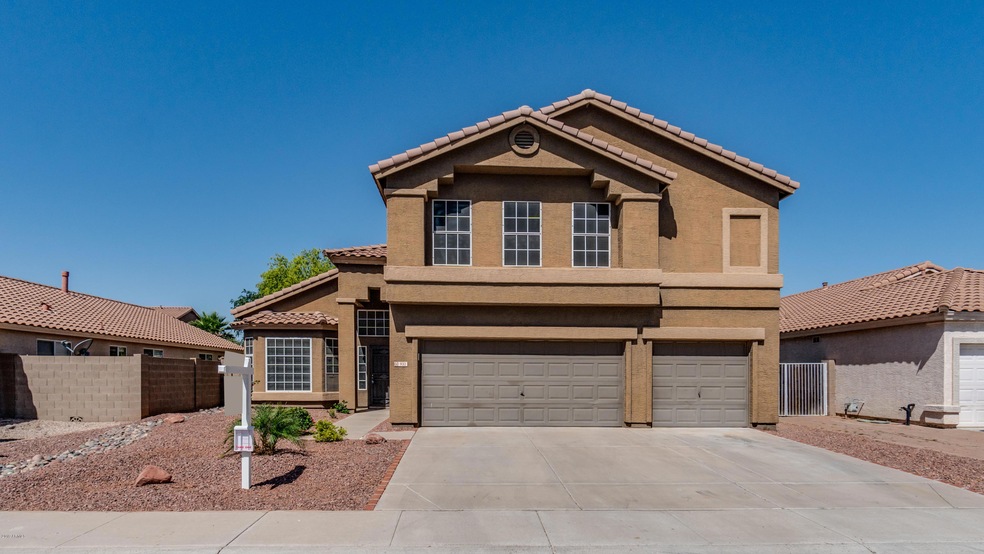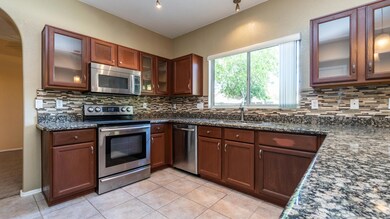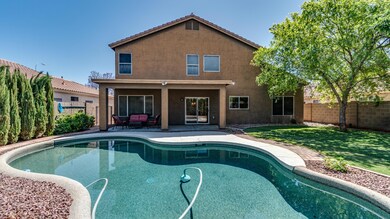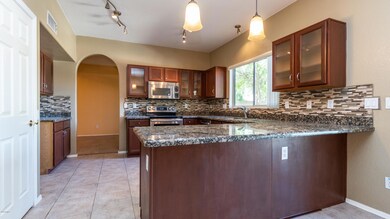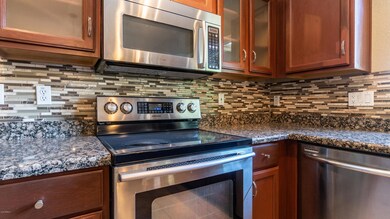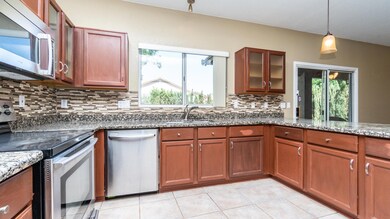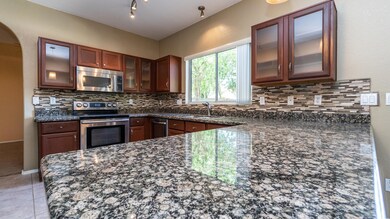
932 S Gardner Dr Chandler, AZ 85224
Central Ridge NeighborhoodHighlights
- Private Pool
- Vaulted Ceiling
- Granite Countertops
- Andersen Junior High School Rated A-
- 1 Fireplace
- Covered patio or porch
About This Home
As of June 2019Beautiful and highly upgraded 5 bedroom + Den home! You will LOVE the upgraded kitchen with Granite Counters newly stained cabinets and a HUGE walk-in pantry! Over 2700 sqft! Sparkling pebble tec pool in a private backyard with mature trees, grass and lush landscaping! Large covered patio! Formal and informal living and dining rooms! Family room with fireplace. Den downstairs and full bath! Wood bannister brings you upstairs to a large vaulted master bedroom and 4 bedrooms. *seller is having Living room, Dining and Foyer painted ''agreeable grey''. 3 car garage. Great Chandler location! *more Easy access to L 101 and L 202. The house is minutes away from Price Corridor, Intel, Microchip and other tech companies. Chandler Fashion Center and YMCA are nearby.
Master room has huge vaulted ceiling. The kitchen has a big walk in pantry. Plenty of storage through out.
Matured trees and plenty of shed around the pool will let you enjoy quality time.
Home Details
Home Type
- Single Family
Est. Annual Taxes
- $2,943
Year Built
- Built in 1997
Lot Details
- 6,891 Sq Ft Lot
- Desert faces the front of the property
- Block Wall Fence
- Backyard Sprinklers
- Sprinklers on Timer
- Grass Covered Lot
HOA Fees
- $55 Monthly HOA Fees
Parking
- 3 Car Garage
- 2 Open Parking Spaces
- Garage Door Opener
Home Design
- Wood Frame Construction
- Tile Roof
- Stucco
Interior Spaces
- 2,760 Sq Ft Home
- 2-Story Property
- Vaulted Ceiling
- 1 Fireplace
- Double Pane Windows
Kitchen
- Breakfast Bar
- Built-In Microwave
- Granite Countertops
Flooring
- Carpet
- Tile
Bedrooms and Bathrooms
- 5 Bedrooms
- Primary Bathroom is a Full Bathroom
- 3 Bathrooms
- Dual Vanity Sinks in Primary Bathroom
- Bathtub With Separate Shower Stall
Outdoor Features
- Private Pool
- Covered patio or porch
- Outdoor Storage
Schools
- Dr Howard K Conley Elementary School
- Arizona College Prep High Middle School
- Hamilton High School
Utilities
- Refrigerated Cooling System
- Heating Available
- High Speed Internet
Community Details
- Association fees include ground maintenance
- City Pro Association, Phone Number (602) 437-4777
- Built by Richmond American
- Blakeman Ranch Unit 1 Subdivision
Listing and Financial Details
- Tax Lot 218
- Assessor Parcel Number 303-75-218
Ownership History
Purchase Details
Home Financials for this Owner
Home Financials are based on the most recent Mortgage that was taken out on this home.Purchase Details
Home Financials for this Owner
Home Financials are based on the most recent Mortgage that was taken out on this home.Purchase Details
Purchase Details
Home Financials for this Owner
Home Financials are based on the most recent Mortgage that was taken out on this home.Purchase Details
Home Financials for this Owner
Home Financials are based on the most recent Mortgage that was taken out on this home.Purchase Details
Home Financials for this Owner
Home Financials are based on the most recent Mortgage that was taken out on this home.Map
Similar Homes in Chandler, AZ
Home Values in the Area
Average Home Value in this Area
Purchase History
| Date | Type | Sale Price | Title Company |
|---|---|---|---|
| Interfamily Deed Transfer | -- | Fidelity National Title | |
| Interfamily Deed Transfer | -- | Fidelity National Title | |
| Warranty Deed | $397,000 | Clear Title Agency Of Az | |
| Interfamily Deed Transfer | -- | None Available | |
| Interfamily Deed Transfer | -- | Millennium Title Agency Llc | |
| Warranty Deed | $265,000 | Millennium Title Agency Llc | |
| Warranty Deed | $171,595 | Old Republic Title Agency |
Mortgage History
| Date | Status | Loan Amount | Loan Type |
|---|---|---|---|
| Open | $414,000 | No Value Available | |
| Closed | $414,000 | New Conventional | |
| Closed | $14,292 | Second Mortgage Made To Cover Down Payment | |
| Closed | $357,300 | New Conventional | |
| Previous Owner | $192,000 | New Conventional | |
| Previous Owner | $208,000 | New Conventional | |
| Previous Owner | $175,097 | New Conventional | |
| Previous Owner | $272,000 | Unknown | |
| Previous Owner | $30,000 | Unknown | |
| Previous Owner | $180,000 | New Conventional |
Property History
| Date | Event | Price | Change | Sq Ft Price |
|---|---|---|---|---|
| 06/21/2019 06/21/19 | Sold | $397,000 | -3.1% | $144 / Sq Ft |
| 05/04/2019 05/04/19 | For Sale | $409,900 | +54.7% | $149 / Sq Ft |
| 05/31/2012 05/31/12 | Sold | $265,000 | +2.3% | $96 / Sq Ft |
| 04/27/2012 04/27/12 | Pending | -- | -- | -- |
| 03/29/2012 03/29/12 | For Sale | $259,000 | -- | $94 / Sq Ft |
Tax History
| Year | Tax Paid | Tax Assessment Tax Assessment Total Assessment is a certain percentage of the fair market value that is determined by local assessors to be the total taxable value of land and additions on the property. | Land | Improvement |
|---|---|---|---|---|
| 2025 | $2,295 | $35,148 | -- | -- |
| 2024 | $2,644 | $33,474 | -- | -- |
| 2023 | $2,644 | $48,580 | $9,710 | $38,870 |
| 2022 | $2,552 | $35,170 | $7,030 | $28,140 |
| 2021 | $2,674 | $33,260 | $6,650 | $26,610 |
| 2020 | $2,662 | $31,730 | $6,340 | $25,390 |
| 2019 | $2,561 | $30,950 | $6,190 | $24,760 |
| 2018 | $2,943 | $29,520 | $5,900 | $23,620 |
| 2017 | $2,311 | $28,320 | $5,660 | $22,660 |
| 2016 | $2,226 | $27,800 | $5,560 | $22,240 |
| 2015 | $2,157 | $25,160 | $5,030 | $20,130 |
Source: Arizona Regional Multiple Listing Service (ARMLS)
MLS Number: 5921267
APN: 303-75-218
- 972 S Gardner Dr
- 1392 W Kesler Ln
- 1432 W Hopi Dr
- 1282 W Kesler Ln
- 874 S Comanche Ct
- 1254 W Browning Way
- 515 S Apache Dr
- 1770 W Derringer Way
- 1770 W Browning Way
- 1360 W Folley St
- 351 S Apache Dr
- 1231 W Hawken Way
- 1211 W Hawken Way
- 1625 W Gunstock Loop
- 1573 W Chicago St
- 655 S Dobson Rd Unit 216
- 530 S Emerson St
- 1582 W Chicago St
- 1031 W Longhorn Dr
- 231 S Comanche Dr
