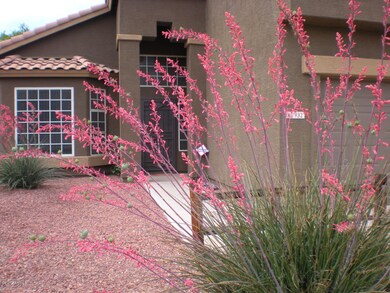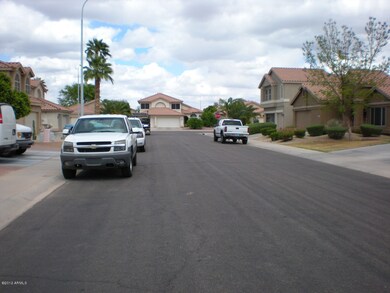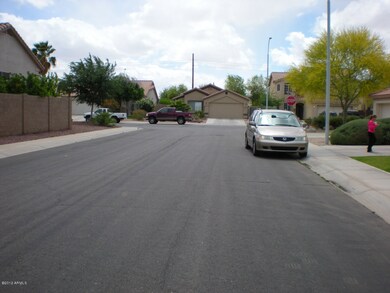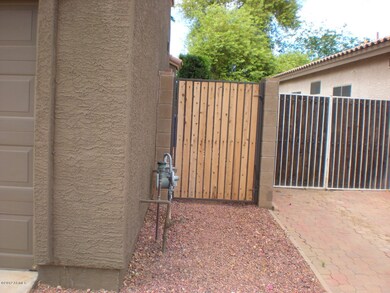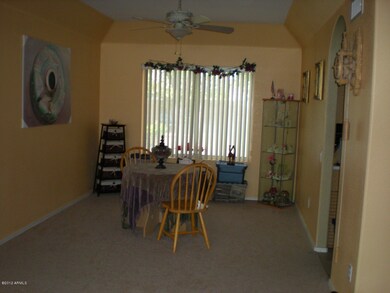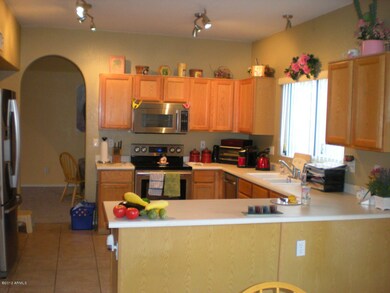
932 S Gardner Dr Chandler, AZ 85224
Central Ridge NeighborhoodHighlights
- Play Pool
- Covered patio or porch
- Dual Vanity Sinks in Primary Bathroom
- Andersen Junior High School Rated A-
- Eat-In Kitchen
- Solar Screens
About This Home
As of June 2019This amazing 6 bedroom plan (5 bedrooms up + downstairs den off family room which has closet & could easily be converted to another bedroom) with beautifully landscaped English style back yard w/pebbletech play pool. This backyard is a wonderful playground for your family and pets if you have them! Check out the Corgi racing around in heaven back there!!! Please write your very best offer first and get it in ASAP. If pets are home please make sure you close front and back door and that cats do not get out. Dogs can go out but make sure they are in when you leave :) New carpet throughout and new tile in the bathrooms and new paint upstairs. Security system pre-wire. Figs/Meas/Info approx and thought to be correct but Buyer must verify all material information.
Co-Listed By
Annette Rehder
Valley Executives Real Estate License #SA577153000
Home Details
Home Type
- Single Family
Est. Annual Taxes
- $1,991
Year Built
- Built in 1997
Lot Details
- 6,891 Sq Ft Lot
- Desert faces the front of the property
- Block Wall Fence
- Front and Back Yard Sprinklers
- Sprinklers on Timer
- Grass Covered Lot
HOA Fees
- $42 Monthly HOA Fees
Parking
- 3 Car Garage
- 4 Open Parking Spaces
- Garage Door Opener
Home Design
- Wood Frame Construction
- Tile Roof
- Concrete Roof
- Stucco
Interior Spaces
- 2,760 Sq Ft Home
- 2-Story Property
- Ceiling Fan
- Gas Fireplace
- Solar Screens
- Family Room with Fireplace
Kitchen
- Eat-In Kitchen
- Built-In Microwave
Flooring
- Carpet
- Tile
Bedrooms and Bathrooms
- 5 Bedrooms
- Primary Bathroom is a Full Bathroom
- 3 Bathrooms
- Dual Vanity Sinks in Primary Bathroom
- Bathtub With Separate Shower Stall
Outdoor Features
- Play Pool
- Covered patio or porch
- Outdoor Storage
Schools
- Dr Howard K Conley Elementary School
- Hamilton High School
Utilities
- Refrigerated Cooling System
- Zoned Heating
- Heating System Uses Natural Gas
- High Speed Internet
- Cable TV Available
Community Details
- Association fees include ground maintenance
- City Property Association, Phone Number (602) 437-4777
- Built by Richmond American
- Blakeman Ranch Subdivision
- FHA/VA Approved Complex
Listing and Financial Details
- Tax Lot 218
- Assessor Parcel Number 303-75-218
Ownership History
Purchase Details
Home Financials for this Owner
Home Financials are based on the most recent Mortgage that was taken out on this home.Purchase Details
Home Financials for this Owner
Home Financials are based on the most recent Mortgage that was taken out on this home.Purchase Details
Purchase Details
Home Financials for this Owner
Home Financials are based on the most recent Mortgage that was taken out on this home.Purchase Details
Home Financials for this Owner
Home Financials are based on the most recent Mortgage that was taken out on this home.Purchase Details
Home Financials for this Owner
Home Financials are based on the most recent Mortgage that was taken out on this home.Map
Similar Home in Chandler, AZ
Home Values in the Area
Average Home Value in this Area
Purchase History
| Date | Type | Sale Price | Title Company |
|---|---|---|---|
| Interfamily Deed Transfer | -- | Fidelity National Title | |
| Interfamily Deed Transfer | -- | Fidelity National Title | |
| Warranty Deed | $397,000 | Clear Title Agency Of Az | |
| Interfamily Deed Transfer | -- | None Available | |
| Interfamily Deed Transfer | -- | Millennium Title Agency Llc | |
| Warranty Deed | $265,000 | Millennium Title Agency Llc | |
| Warranty Deed | $171,595 | Old Republic Title Agency |
Mortgage History
| Date | Status | Loan Amount | Loan Type |
|---|---|---|---|
| Open | $414,000 | No Value Available | |
| Closed | $414,000 | New Conventional | |
| Closed | $14,292 | Second Mortgage Made To Cover Down Payment | |
| Closed | $357,300 | New Conventional | |
| Previous Owner | $192,000 | New Conventional | |
| Previous Owner | $208,000 | New Conventional | |
| Previous Owner | $175,097 | New Conventional | |
| Previous Owner | $272,000 | Unknown | |
| Previous Owner | $30,000 | Unknown | |
| Previous Owner | $180,000 | New Conventional |
Property History
| Date | Event | Price | Change | Sq Ft Price |
|---|---|---|---|---|
| 06/21/2019 06/21/19 | Sold | $397,000 | -3.1% | $144 / Sq Ft |
| 05/04/2019 05/04/19 | For Sale | $409,900 | +54.7% | $149 / Sq Ft |
| 05/31/2012 05/31/12 | Sold | $265,000 | +2.3% | $96 / Sq Ft |
| 04/27/2012 04/27/12 | Pending | -- | -- | -- |
| 03/29/2012 03/29/12 | For Sale | $259,000 | -- | $94 / Sq Ft |
Tax History
| Year | Tax Paid | Tax Assessment Tax Assessment Total Assessment is a certain percentage of the fair market value that is determined by local assessors to be the total taxable value of land and additions on the property. | Land | Improvement |
|---|---|---|---|---|
| 2025 | $2,295 | $35,148 | -- | -- |
| 2024 | $2,644 | $33,474 | -- | -- |
| 2023 | $2,644 | $48,580 | $9,710 | $38,870 |
| 2022 | $2,552 | $35,170 | $7,030 | $28,140 |
| 2021 | $2,674 | $33,260 | $6,650 | $26,610 |
| 2020 | $2,662 | $31,730 | $6,340 | $25,390 |
| 2019 | $2,561 | $30,950 | $6,190 | $24,760 |
| 2018 | $2,943 | $29,520 | $5,900 | $23,620 |
| 2017 | $2,311 | $28,320 | $5,660 | $22,660 |
| 2016 | $2,226 | $27,800 | $5,560 | $22,240 |
| 2015 | $2,157 | $25,160 | $5,030 | $20,130 |
Source: Arizona Regional Multiple Listing Service (ARMLS)
MLS Number: 4749580
APN: 303-75-218
- 972 S Gardner Dr
- 1392 W Kesler Ln
- 1432 W Hopi Dr
- 1282 W Kesler Ln
- 874 S Comanche Ct
- 1254 W Browning Way
- 515 S Apache Dr
- 1770 W Derringer Way
- 1770 W Browning Way
- 1360 W Folley St
- 351 S Apache Dr
- 1231 W Hawken Way
- 1211 W Hawken Way
- 1625 W Gunstock Loop
- 1573 W Chicago St
- 655 S Dobson Rd Unit 216
- 530 S Emerson St
- 1582 W Chicago St
- 1031 W Longhorn Dr
- 231 S Comanche Dr

