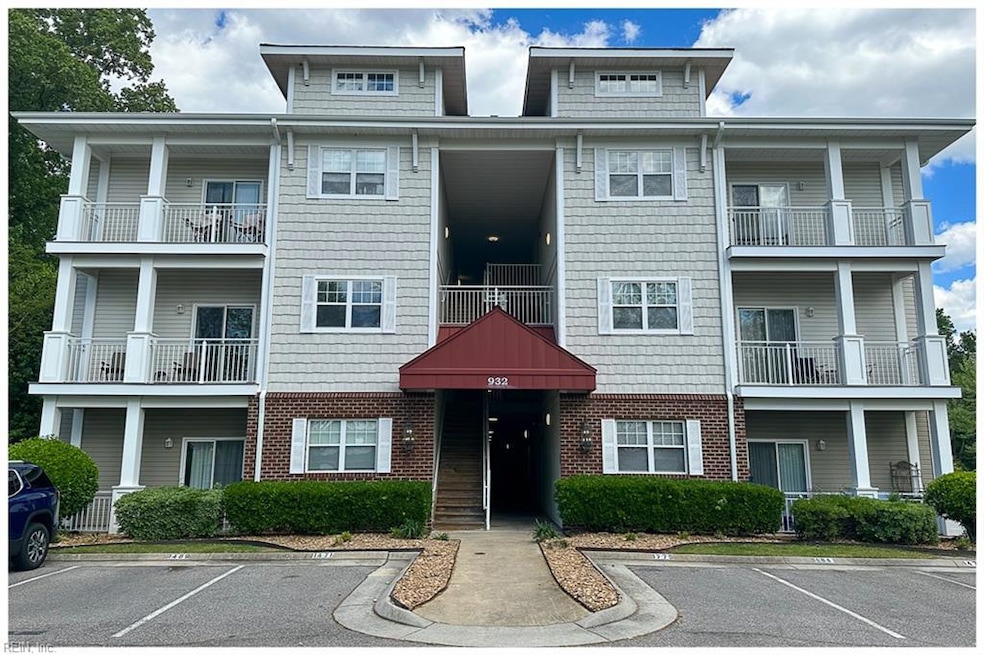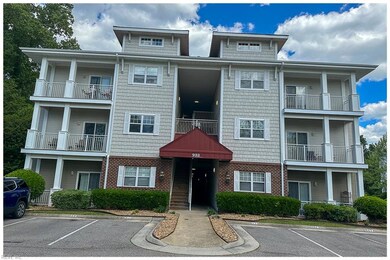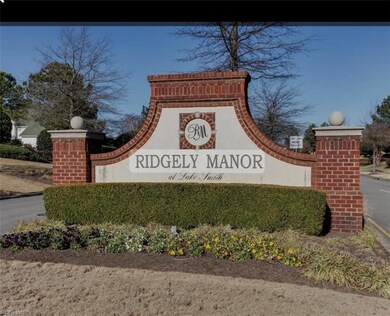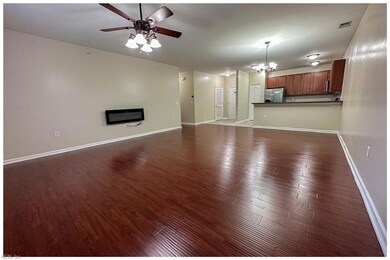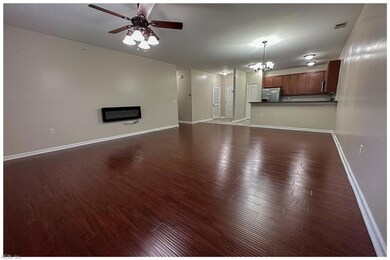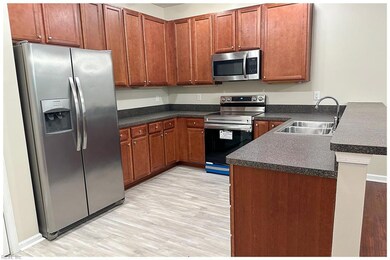
932 Southmoor Dr Unit 105 Virginia Beach, VA 23455
Bayside NeighborhoodEstimated payment $1,869/month
Highlights
- 1 Fireplace
- Central Air
- 1-Story Property
- Diamond Springs Elementary School Rated A-
About This Home
Desirable open-concept living offering nearly 1370 sq ft of living area! Dining area, very large living/family rm, 9' ceilings throughout. Likely the largest kitchen you'll find in this type of community! It's huge w/above average storage/counter space, 42" cabinets, bar seating overlooking family rm. LVP flooring throughout! True laundry/utility room. Large storage closet @ front entry (think bikes, stroller, vacuum!). Both bedrooms with large closet (dual closets in primary bdrm), generous sized bathrooms, both w/their own linen closet. Pre-wired for high speed internet/digital cable. Community pool, clubhouse & gates access @ back of community to walk over to VB Rec Center! Central location, Little Creek Amphib Base, Chick's Beach, Towne Center Business District, Waterside & Norfolk Hospitals Hub. COME SEE!!!!
Property Details
Home Type
- Multi-Family
Est. Annual Taxes
- $2,085
Year Built
- Built in 2008
HOA Fees
- $320 Monthly HOA Fees
Parking
- Assigned Parking
Home Design
- Property Attached
- Slab Foundation
- Asphalt Shingled Roof
- Vinyl Siding
Interior Spaces
- 1,367 Sq Ft Home
- 1-Story Property
- 1 Fireplace
- Laminate Flooring
Kitchen
- Electric Range
- Microwave
- Dishwasher
- Disposal
Bedrooms and Bathrooms
- 2 Bedrooms
- 2 Full Bathrooms
Laundry
- Dryer
- Washer
Schools
- Diamond Springs Elementary School
- Bayside Middle School
- Bayside High School
Utilities
- Central Air
- Heat Pump System
- Electric Water Heater
Community Details
- Upa 757 227 3177 Association
- Low-Rise Condominium
- Ridgely Manor Subdivision
Map
Home Values in the Area
Average Home Value in this Area
Tax History
| Year | Tax Paid | Tax Assessment Tax Assessment Total Assessment is a certain percentage of the fair market value that is determined by local assessors to be the total taxable value of land and additions on the property. | Land | Improvement |
|---|---|---|---|---|
| 2024 | $1,042 | $214,900 | $60,000 | $154,900 |
| 2023 | $1,850 | $186,900 | $55,000 | $131,900 |
| 2022 | $1,662 | $167,900 | $48,000 | $119,900 |
| 2021 | $1,510 | $152,500 | $41,000 | $111,500 |
| 2020 | $1,516 | $149,000 | $40,000 | $109,000 |
| 2019 | $1,505 | $141,000 | $40,000 | $101,000 |
| 2018 | $1,414 | $141,000 | $40,000 | $101,000 |
| 2017 | $1,449 | $144,500 | $40,000 | $104,500 |
| 2016 | $1,350 | $136,400 | $40,000 | $96,400 |
| 2015 | $1,373 | $138,700 | $40,000 | $98,700 |
| 2014 | $1,377 | $144,800 | $40,000 | $104,800 |
Property History
| Date | Event | Price | Change | Sq Ft Price |
|---|---|---|---|---|
| 06/08/2025 06/08/25 | For Sale | $259,000 | -- | $189 / Sq Ft |
Purchase History
| Date | Type | Sale Price | Title Company |
|---|---|---|---|
| Bargain Sale Deed | $210,000 | First American Title | |
| Warranty Deed | $193,655 | -- |
Mortgage History
| Date | Status | Loan Amount | Loan Type |
|---|---|---|---|
| Previous Owner | $172,848 | VA | |
| Previous Owner | $199,117 | VA | |
| Previous Owner | $197,818 | VA |
Similar Homes in Virginia Beach, VA
Source: Real Estate Information Network (REIN)
MLS Number: 10587336
APN: 1468-83-1836-1473
- 924 Southmoor Dr Unit 106
- 5115 Elsie Dr
- 5201 Nuthall Dr Unit 204
- 5212 Nuthall Dr Unit 206
- 5300 Warminster Dr Unit 302
- 5317 Warminster Dr Unit 203
- 5321 Warminster Dr Unit 202
- 5117 Elsie Dr
- 5113 Elsie Dr
- 5024 Hawkins Mill Way
- 5009 Hawkins Mill Way
- 5269 Elston Ln
- 1141 Grace Hill Dr
- 5320 Tamworth Place Unit 5320T
- 5324 Tamworth Place Unit 5324T
- 5218 Deford Rd
- 705 Gene Ct
- 4929 Haygood Rd
- 688 Harris Point Dr
- 5337 Kindlewood Dr
