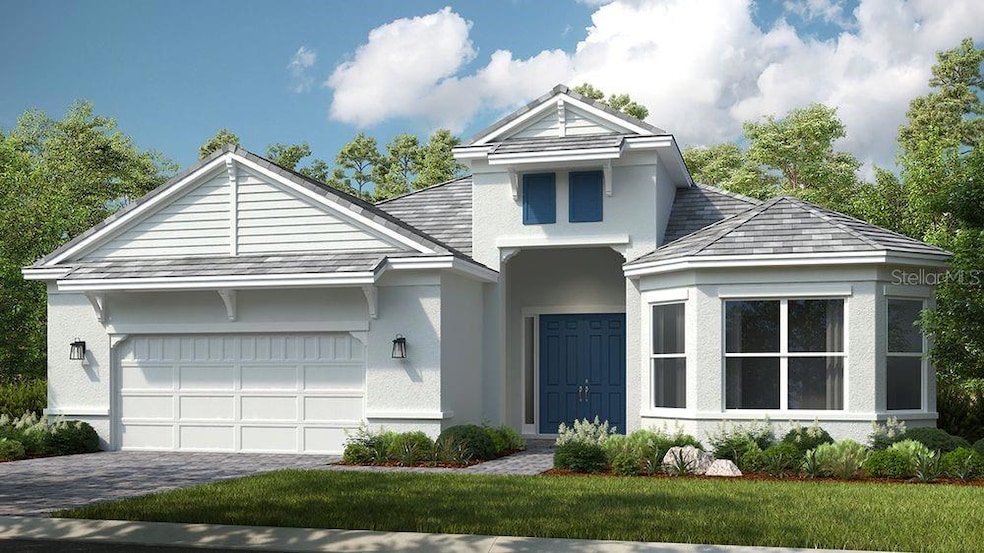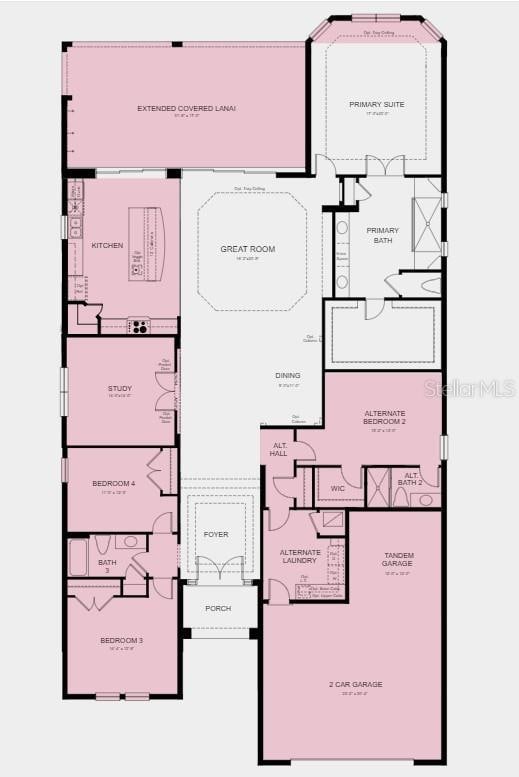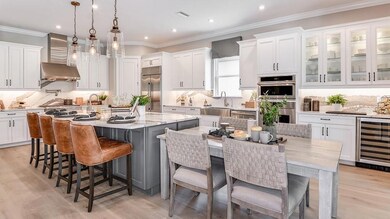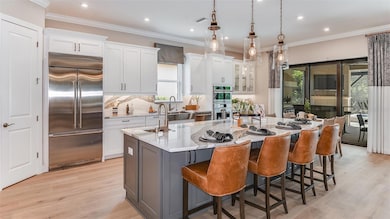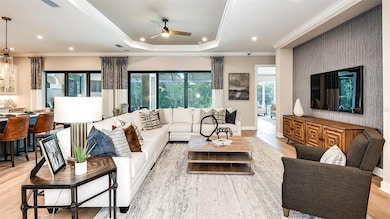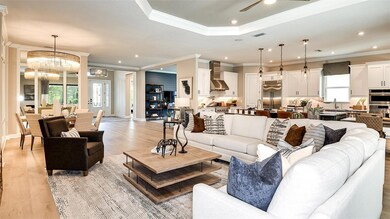
932 Tassleflower Trail Saint Cloud, FL 34771
Estimated payment $5,305/month
Highlights
- Water Views
- Under Construction
- Coastal Architecture
- Tennis Courts
- Open Floorplan
- High Ceiling
About This Home
Under Construction. MLS#O6260833 REPRESENTATIVE PHOTOS ADDED. New Build ~ May Completion! Welcome to your dream life in St. Cloud, Florida – where every day feels like a getaway! Imagine living in the exclusive, gated community of Esplanade, tucked away within the master-planned Center Lake Ranch. With only 300 homes, this serene oasis is the perfect place to call home. Each home features spacious open-concept layouts, beautiful upgrades, and stunning nature and pond views that bring the calm of the outdoors right to your doorstep.
At Esplanade, resort-style living isn't just a perk – it's the way of life! From the moment you step outside, you'll be surrounded by top-notch amenities designed to nourish your mind, body, and soul. Relax by the resort-style pool and spa, break a sweat in the state-of-the-art fitness center or movement studio, or treat yourself to a signature spa experience. Whether you're unwinding or staying active, every day here feels like a mini-vacation.
If you love the outdoors, you’re in luck! Enjoy everything from pickleball and bocce to scenic strolls through the Bark Park. Plus, with concierge services and fun community events, there’s always something new to experience and exciting connections to be made. At Esplanade, you're not just buying a house – you're embracing a vibrant lifestyle where every day is filled with joy, relaxation, and adventure. Center Lake Ranch has been thoughtfully designed to help you connect with nature, your family, and your neighbors. Imagine walking trails that link parks, open spaces, and all your everyday conveniences, all while enjoying the peace and beauty of Old Florida. With nearly half of the community left untouched, you’ll always have quiet spots to unwind. Plus, an 11-acre Central Park and easy access to major roads make it easy to enjoy everything this wonderful community has to offer.
Introducing your new home! The stunning Pallazio! As you step through the foyer, you’ll find two charming secondary bedrooms, a full bathroom, and a cozy study to your left. Continue down the hall to the right, where another secondary bedroom, a full bathroom, laundry room, and garage entry await. The open dining area effortlessly flows into the expansive gathering room and gourmet kitchen, creating the perfect space for both relaxation and entertaining – all with a beautiful view of the outdoor lanai. The primary suite is tucked away off the gathering room for added privacy, featuring a luxurious en-suite bathroom and a spacious walk-in closet. This is truly the perfect home to live, relax, and enjoy! Structural options added include: Gourmet kitchen, study, 4th bedroom, bay window at primary suite, 8' interior doors, outdoor kitchen rough-in, pool and spa prewire, extended covered lanai, and tandem garage.
Last Listed By
TAYLOR MORRISON REALTY OF FLORIDA INC License #3601813 Listed on: 12/19/2024
Home Details
Home Type
- Single Family
Year Built
- Built in 2025 | Under Construction
Lot Details
- 0.25 Acre Lot
- East Facing Home
HOA Fees
- $173 Monthly HOA Fees
Parking
- 2 Car Attached Garage
- Driveway
Home Design
- Home is estimated to be completed on 5/31/25
- Coastal Architecture
- Slab Foundation
- Shingle Roof
- Stucco
Interior Spaces
- 3,318 Sq Ft Home
- Open Floorplan
- High Ceiling
- Sliding Doors
- Great Room
- Dining Room
- Den
- Inside Utility
- Laundry in unit
- Water Views
Kitchen
- Breakfast Bar
- Built-In Oven
- Cooktop
- Recirculated Exhaust Fan
- Microwave
- Disposal
Flooring
- Carpet
- Tile
Bedrooms and Bathrooms
- 4 Bedrooms
- En-Suite Bathroom
- Closet Cabinetry
- Walk-In Closet
- 3 Full Bathrooms
Utilities
- Central Heating and Cooling System
- Underground Utilities
- Tankless Water Heater
- Gas Water Heater
- High Speed Internet
- Cable TV Available
Additional Features
- Reclaimed Water Irrigation System
- Tennis Courts
Listing and Financial Details
- Home warranty included in the sale of the property
- Visit Down Payment Resource Website
- Tax Lot 71
- Assessor Parcel Number NALOT71
- $2,568 per year additional tax assessments
Community Details
Overview
- Association fees include pool
- The Waters At Center Lake Ranch HOA
- Built by Taylor Morrison
- Esplanade At Center Lake Ranch Subdivision, Pallazio Floorplan
Recreation
- Community Playground
- Community Pool
Map
Home Values in the Area
Average Home Value in this Area
Property History
| Date | Event | Price | Change | Sq Ft Price |
|---|---|---|---|---|
| 03/16/2025 03/16/25 | Pending | -- | -- | -- |
| 02/24/2025 02/24/25 | Price Changed | $775,875 | -3.7% | $234 / Sq Ft |
| 02/03/2025 02/03/25 | Price Changed | $805,875 | -2.4% | $243 / Sq Ft |
| 01/21/2025 01/21/25 | Price Changed | $825,875 | +15.0% | $249 / Sq Ft |
| 01/20/2025 01/20/25 | Price Changed | $717,844 | -16.1% | $216 / Sq Ft |
| 01/17/2025 01/17/25 | Price Changed | $855,875 | +0.1% | $258 / Sq Ft |
| 12/19/2024 12/19/24 | For Sale | $854,871 | -- | $258 / Sq Ft |
Similar Homes in the area
Source: Stellar MLS
MLS Number: O6260833
- 5223 Quillback Ln
- 1030 Teal Creek Dr
- 5229 Quillback Ln
- 5248 Stone Ridge Place
- 987 Ladyfish Trail
- 1218 Teal Creek Dr
- 1212 Teal Creek Dr
- 932 Tassleflower Trail
- 925 Tassleflower Trail
- 1227 Teal Creek Dr
- 5235 Bowspirit Way
- 5278 Bowspirit Way
- 5296 Bowspirit Way
- 851 Arbor Green Trail
- 857 Arbor Green Trail
- 5271 Quillback Ln
- 5340 Spoonflower Ct
- 5338 Spoonflower Ct
- 5259 Quillback Ln
- 863 Arbor Green Trail
