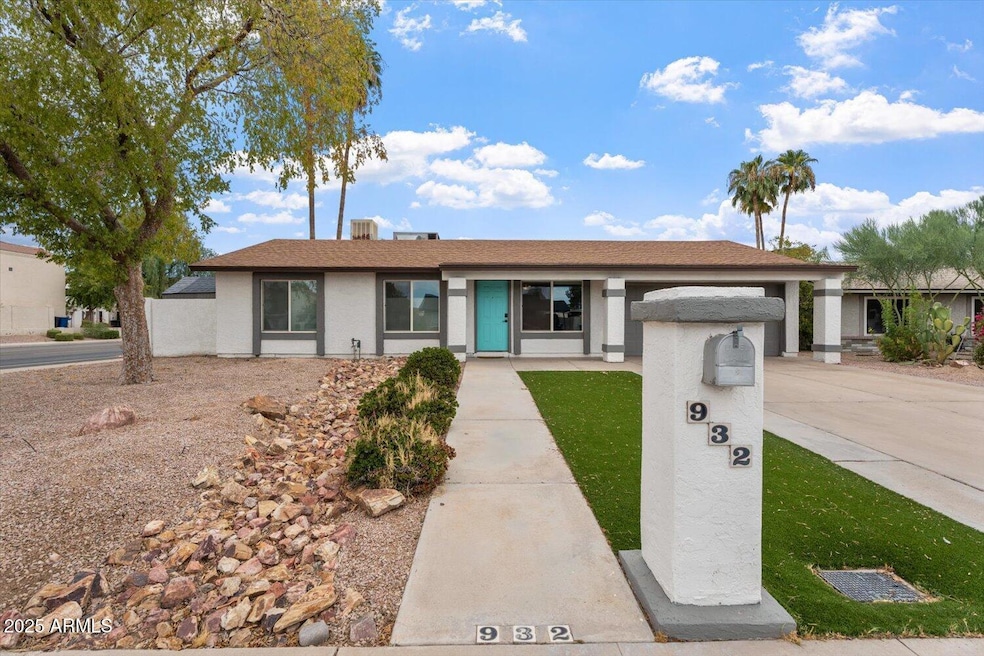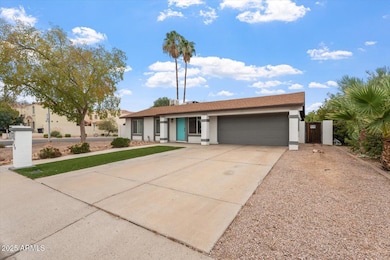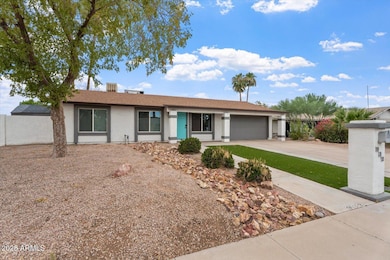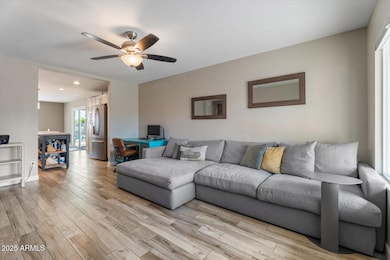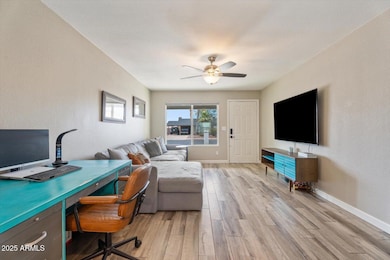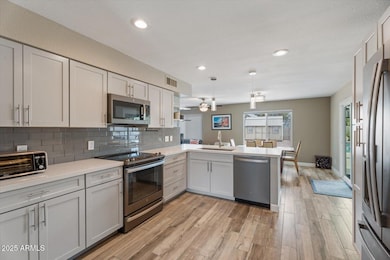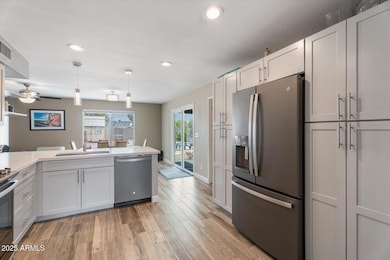932 W Julie Dr Tempe, AZ 85283
West Tempe NeighborhoodEstimated payment $2,871/month
Highlights
- Private Pool
- 0.23 Acre Lot
- No HOA
- RV Access or Parking
- Corner Lot
- Covered Patio or Porch
About This Home
Excellent opportunity for families or offered as a fully functional Airbnb in prime location with a beautiful pool, covered patio with the same continued seamless flooring. Recently remodeled, the kitchen has updated cabinets featuring soft-close technology, a chic deco backsplash, and sleek black stainless appliances-no fingerprints! The oven even has a built in air fryer! Wood look ceramic tile floors throughout the main living areas, providing both style and durability. The bathrooms have been updated with new vanities, sliding glass shower doors, and elegant tile walls. Two-car garage with extra storage. Easy-access RV gate, a work shed and additional storage shed. Convenient access to ASU, the airport, major freeways and all Tempe has to offer. Recessed lighting in the kitchen, ceiling fans in every room, Low-E dual-pane windows and patio doors and custom window coverings. All appliances were brand new in late 2020 with extended warranties on everything. New water heater Sep. 2023, new electrical panel Dec. 2023, pool resurfaced late 2020 and new pool motor Aug. 2022
Listing Agent
Pitchfork Property Brokers, LLC License #SA580829000 Listed on: 06/19/2025
Home Details
Home Type
- Single Family
Est. Annual Taxes
- $1,558
Year Built
- Built in 1978
Lot Details
- 10,206 Sq Ft Lot
- Block Wall Fence
- Artificial Turf
- Corner Lot
Parking
- 2 Car Direct Access Garage
- Oversized Parking
- Garage Door Opener
- RV Access or Parking
Home Design
- Composition Roof
- Wood Siding
- Block Exterior
- Stucco
Interior Spaces
- 1,416 Sq Ft Home
- 1-Story Property
- Ceiling height of 9 feet or more
- Ceiling Fan
- Recessed Lighting
- Double Pane Windows
- ENERGY STAR Qualified Windows
- Family Room with Fireplace
Kitchen
- Electric Cooktop
- Built-In Microwave
- ENERGY STAR Qualified Appliances
- Laminate Countertops
Flooring
- Carpet
- Tile
Bedrooms and Bathrooms
- 3 Bedrooms
- Remodeled Bathroom
- 2 Bathrooms
Accessible Home Design
- No Interior Steps
Pool
- Private Pool
- Pool Pump
- Diving Board
Outdoor Features
- Covered Patio or Porch
- Outdoor Storage
Schools
- Wood Elementary School
- FEES College Preparatory Middle School
- Marcos De Niza High School
Utilities
- Central Air
- Heating Available
- High Speed Internet
Community Details
- No Home Owners Association
- Association fees include no fees
- Pepperwood Unit 3 Subdivision
Listing and Financial Details
- Tax Lot 193
- Assessor Parcel Number 301-05-083
Map
Home Values in the Area
Average Home Value in this Area
Tax History
| Year | Tax Paid | Tax Assessment Tax Assessment Total Assessment is a certain percentage of the fair market value that is determined by local assessors to be the total taxable value of land and additions on the property. | Land | Improvement |
|---|---|---|---|---|
| 2025 | $1,677 | $16,086 | -- | -- |
| 2024 | $1,539 | $15,320 | -- | -- |
| 2023 | $1,539 | $33,720 | $6,740 | $26,980 |
| 2022 | $1,470 | $25,310 | $5,060 | $20,250 |
| 2021 | $1,498 | $23,970 | $4,790 | $19,180 |
| 2020 | $1,449 | $21,630 | $4,320 | $17,310 |
| 2019 | $1,421 | $19,410 | $3,880 | $15,530 |
| 2018 | $1,383 | $17,130 | $3,420 | $13,710 |
| 2017 | $1,340 | $15,620 | $3,120 | $12,500 |
| 2016 | $1,333 | $14,910 | $2,980 | $11,930 |
| 2015 | $1,289 | $13,630 | $2,720 | $10,910 |
Property History
| Date | Event | Price | List to Sale | Price per Sq Ft | Prior Sale |
|---|---|---|---|---|---|
| 11/03/2025 11/03/25 | Price Changed | $520,000 | -1.0% | $367 / Sq Ft | |
| 10/18/2025 10/18/25 | Price Changed | $525,000 | -0.8% | $371 / Sq Ft | |
| 09/25/2025 09/25/25 | Price Changed | $529,500 | -1.9% | $374 / Sq Ft | |
| 08/23/2025 08/23/25 | Price Changed | $539,500 | -1.8% | $381 / Sq Ft | |
| 07/24/2025 07/24/25 | Price Changed | $549,500 | -3.5% | $388 / Sq Ft | |
| 06/19/2025 06/19/25 | For Sale | $569,500 | +49.5% | $402 / Sq Ft | |
| 10/13/2020 10/13/20 | Sold | $380,900 | +1.3% | $269 / Sq Ft | View Prior Sale |
| 10/13/2020 10/13/20 | For Sale | $375,900 | 0.0% | $265 / Sq Ft | |
| 10/13/2020 10/13/20 | Price Changed | $375,900 | 0.0% | $265 / Sq Ft | |
| 09/10/2020 09/10/20 | For Sale | $375,900 | +52.1% | $265 / Sq Ft | |
| 06/29/2020 06/29/20 | Sold | $247,205 | -1.1% | $175 / Sq Ft | View Prior Sale |
| 06/23/2020 06/23/20 | For Sale | $250,000 | +1.1% | $177 / Sq Ft | |
| 06/18/2020 06/18/20 | Pending | -- | -- | -- | |
| 06/03/2020 06/03/20 | Off Market | $247,205 | -- | -- | |
| 05/02/2020 05/02/20 | For Sale | $250,000 | -- | $177 / Sq Ft |
Purchase History
| Date | Type | Sale Price | Title Company |
|---|---|---|---|
| Interfamily Deed Transfer | -- | Ez Title Agency | |
| Warranty Deed | $380,900 | Ez Title Agency | |
| Special Warranty Deed | $259,900 | Tiago National Title Llc | |
| Warranty Deed | $247,205 | Tiago National Title Llc | |
| Interfamily Deed Transfer | -- | Lawyers Title Ins | |
| Warranty Deed | $115,000 | Old Republic Title Agency | |
| Trustee Deed | -- | -- | |
| Warranty Deed | -- | -- |
Mortgage History
| Date | Status | Loan Amount | Loan Type |
|---|---|---|---|
| Open | $389,660 | VA | |
| Previous Owner | $234,000 | Commercial | |
| Previous Owner | $114,059 | FHA |
Source: Arizona Regional Multiple Listing Service (ARMLS)
MLS Number: 6882832
APN: 301-05-083
- 9103 S Hardy Dr
- 5918 S Parkside Dr
- 1047 W Cornell Dr
- 9050 S Calle Tomi
- 632 W Fordham Dr
- 6534 S Marilyn Ann Dr
- 542 W Vaughn St
- 9602 S Calle Vauo Nawi
- 8055 S Avenida Del Yaqui -- Unit 1
- 850 W Duke Dr
- 919 W Lodge Dr
- 9005 S Calle Sahuaro
- 556 W Duke Dr
- 905 W Bell de Mar Dr
- 8223 S Calle Azteca
- 8042 S Calle Moctezuma --
- 6814 S Carney Ave
- 6822 S Carney Ave
- 6820 S Roosevelt St
- 334 W Lodge Dr
- 636 W Magdalena Dr
- 824 W Fordham Dr
- 626 W Paseo Way
- 6530 S Marilyn Ann Dr
- 915 W Carmen St
- 1311 W Baseline Rd Unit 2
- 1311 W Baseline Rd
- 1311 W Baseline Rd Unit 1
- 1133 W Baseline Rd
- 510 W Dennis Ct
- 5301 S Mitchell Dr
- 1145 W Baseline Rd
- 647 W Baseline Rd
- 1235 W Baseline Rd
- 6820 S Roosevelt St
- 505 W Baseline Rd
- 600 W Grove Pkwy
- 5038 S Hardy Dr
- 5300 S Priest Dr
- 600 W Grove Pkwy Unit 1053
