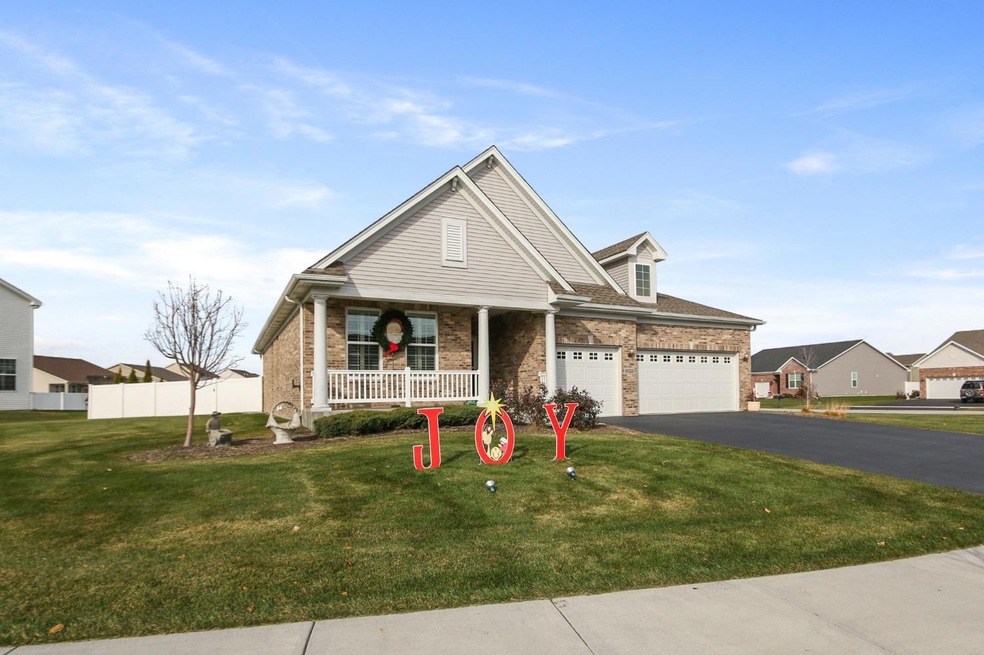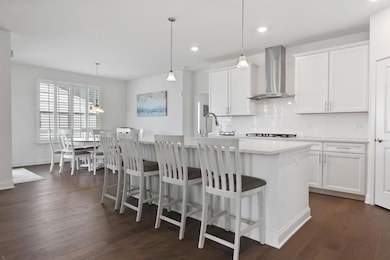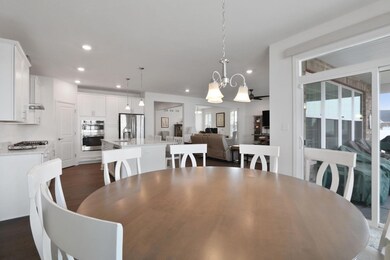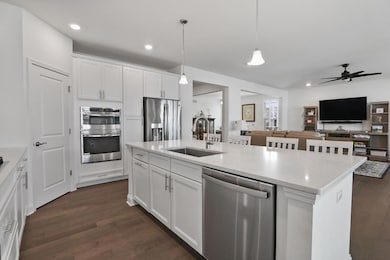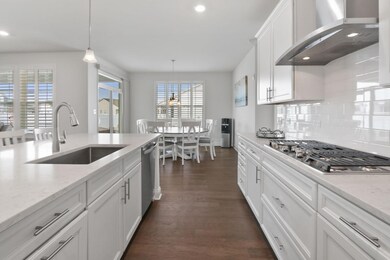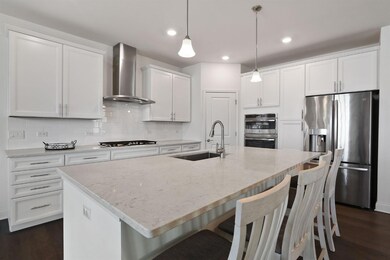
9320 Chestnut Cove St. John, IN 46373
Saint John NeighborhoodHighlights
- Ranch Style House
- Corner Lot
- Den
- Lincoln Elementary School Rated A
- Great Room
- Covered patio or porch
About This Home
As of January 2024Don't miss this nearly new open concept ranch home! Exterior features include full brick, huge lot with fenced back yard, gorgeous landscaping and large stamped concrete patio. Back up generator helps keeps the lights on! Step inside from the covered front porch and enjoy the nearly 2500 sq ft spacious 3 bedroom split floorplan. Primary bedroom with large spa bath and additional 2nd bedroom ensuite has a generous walk in closet. Amazing kitchen with cooktop, built in double oven and large island has enough seating for the whole crowd! Recently finished basement has 2 additional spare rooms, a 4th bathroom and huge rec room.
Last Agent to Sell the Property
McColly Real Estate Brokerage Phone: 219-765-5161 License #RB19000518 Listed on: 11/27/2023

Home Details
Home Type
- Single Family
Est. Annual Taxes
- $5,332
Year Built
- Built in 2020
Lot Details
- 0.41 Acre Lot
- Lot Dimensions are 131x136
- Fenced
- Landscaped
- Corner Lot
- Paved or Partially Paved Lot
- Level Lot
HOA Fees
- $37 Monthly HOA Fees
Parking
- 3 Car Attached Garage
- Garage Door Opener
Home Design
- Ranch Style House
- Brick Exterior Construction
Interior Spaces
- 3,695 Sq Ft Home
- Great Room
- Formal Dining Room
- Den
- Basement
- Sump Pump
Kitchen
- Double Oven
- Gas Range
- Range Hood
- Microwave
- Dishwasher
- Disposal
Bedrooms and Bathrooms
- 3 Bedrooms
- En-Suite Primary Bedroom
- Bathroom on Main Level
Laundry
- Laundry Room
- Laundry on main level
Outdoor Features
- Covered patio or porch
Utilities
- Cooling Available
- Forced Air Heating System
- Heating System Uses Natural Gas
- Cable TV Available
Listing and Financial Details
- Assessor Parcel Number 451503303013000015
Community Details
Overview
- Association Phone (219) 464-3536
- Gates/St John Un 10M Subdivision
Building Details
- Net Lease
Ownership History
Purchase Details
Home Financials for this Owner
Home Financials are based on the most recent Mortgage that was taken out on this home.Purchase Details
Home Financials for this Owner
Home Financials are based on the most recent Mortgage that was taken out on this home.Purchase Details
Home Financials for this Owner
Home Financials are based on the most recent Mortgage that was taken out on this home.Purchase Details
Home Financials for this Owner
Home Financials are based on the most recent Mortgage that was taken out on this home.Purchase Details
Home Financials for this Owner
Home Financials are based on the most recent Mortgage that was taken out on this home.Similar Homes in the area
Home Values in the Area
Average Home Value in this Area
Purchase History
| Date | Type | Sale Price | Title Company |
|---|---|---|---|
| Deed | $579,900 | Proper Title | |
| Quit Claim Deed | -- | Barbaro Joseph R | |
| Quit Claim Deed | -- | Barbaro Joseph R | |
| Warranty Deed | -- | Barristers Title | |
| Warranty Deed | -- | None Available | |
| Limited Warranty Deed | -- | Indiana Title Network Co |
Mortgage History
| Date | Status | Loan Amount | Loan Type |
|---|---|---|---|
| Open | $521,910 | New Conventional | |
| Previous Owner | $205,500 | New Conventional | |
| Previous Owner | $150,000 | Credit Line Revolving | |
| Previous Owner | $388,000 | New Conventional |
Property History
| Date | Event | Price | Change | Sq Ft Price |
|---|---|---|---|---|
| 01/19/2024 01/19/24 | Sold | $579,900 | 0.0% | $157 / Sq Ft |
| 12/12/2023 12/12/23 | Pending | -- | -- | -- |
| 11/27/2023 11/27/23 | For Sale | $579,900 | +32.2% | $157 / Sq Ft |
| 09/03/2020 09/03/20 | Sold | $438,500 | 0.0% | $185 / Sq Ft |
| 07/31/2020 07/31/20 | Pending | -- | -- | -- |
| 07/13/2020 07/13/20 | For Sale | $438,500 | +9.6% | $185 / Sq Ft |
| 03/30/2020 03/30/20 | Sold | $400,000 | 0.0% | $169 / Sq Ft |
| 03/28/2020 03/28/20 | Pending | -- | -- | -- |
| 12/02/2019 12/02/19 | For Sale | $400,000 | -- | $169 / Sq Ft |
Tax History Compared to Growth
Tax History
| Year | Tax Paid | Tax Assessment Tax Assessment Total Assessment is a certain percentage of the fair market value that is determined by local assessors to be the total taxable value of land and additions on the property. | Land | Improvement |
|---|---|---|---|---|
| 2024 | $12,396 | $592,800 | $99,600 | $493,200 |
| 2023 | $5,532 | $522,500 | $99,600 | $422,900 |
| 2022 | $5,532 | $446,500 | $90,600 | $355,900 |
| 2021 | $5,333 | $425,000 | $88,000 | $337,000 |
| 2020 | $634 | $88,000 | $88,000 | $0 |
| 2019 | $59 | $600 | $600 | $0 |
Agents Affiliated with this Home
-

Seller's Agent in 2024
Sheanne Hough
McColly Real Estate
(219) 765-5161
21 in this area
73 Total Sales
-

Seller Co-Listing Agent in 2024
Dawn Veness
McColly Real Estate
(219) 746-3864
138 in this area
249 Total Sales
-

Seller's Agent in 2020
Zoe Georgiefski
Listing Leaders
(773) 983-7493
1 in this area
8 Total Sales
-

Seller's Agent in 2020
Roseann Balhan
Better Homes and Gardens Real
(219) 218-5005
14 in this area
23 Total Sales
-

Buyer's Agent in 2020
David Rosales
Keller Williams Realty Group
(219) 746-2195
3 in this area
75 Total Sales
-
N
Buyer's Agent in 2020
Non-Member Agent
Non-Member MLS Office
Map
Source: Northwest Indiana Association of REALTORS®
MLS Number: GNR542071
APN: 45-15-03-303-013.000-015
- 10543 Douglas Dr
- 10431 Pine Ln
- 9384 W 106th Place
- 9448 W 106th Place
- 10410 Pine Ln
- 9329 W 106th Place
- 10692 Scarlett Oak
- 10689 Arbor Ln
- 10384 Redwood Dr
- 9195 W 107th Place
- 9405 102nd Place
- 9194 Hickory Place
- 9184 Hickory Place
- 10173 Red Oak Dr
- 9350 102nd Place
- 10104 Amberley Ln
- 9385 101st Place
- 9345 102nd Place
- 10198 Red Oak Dr
- 9380 102nd Place
