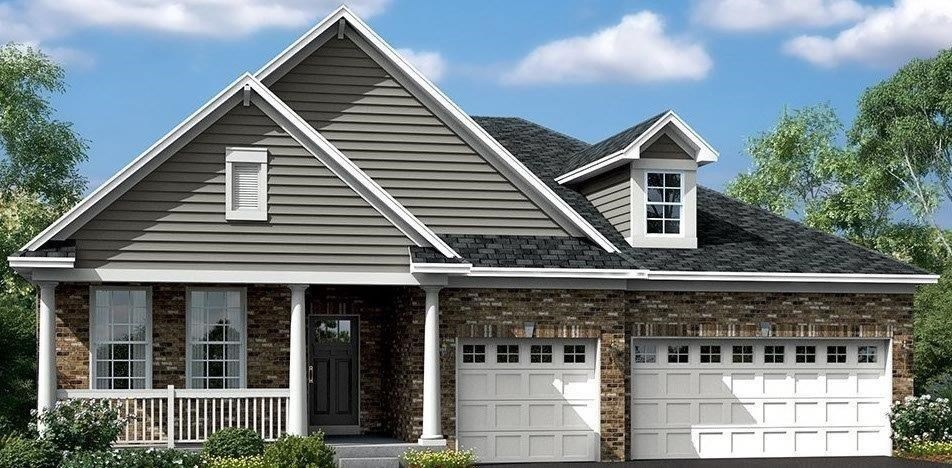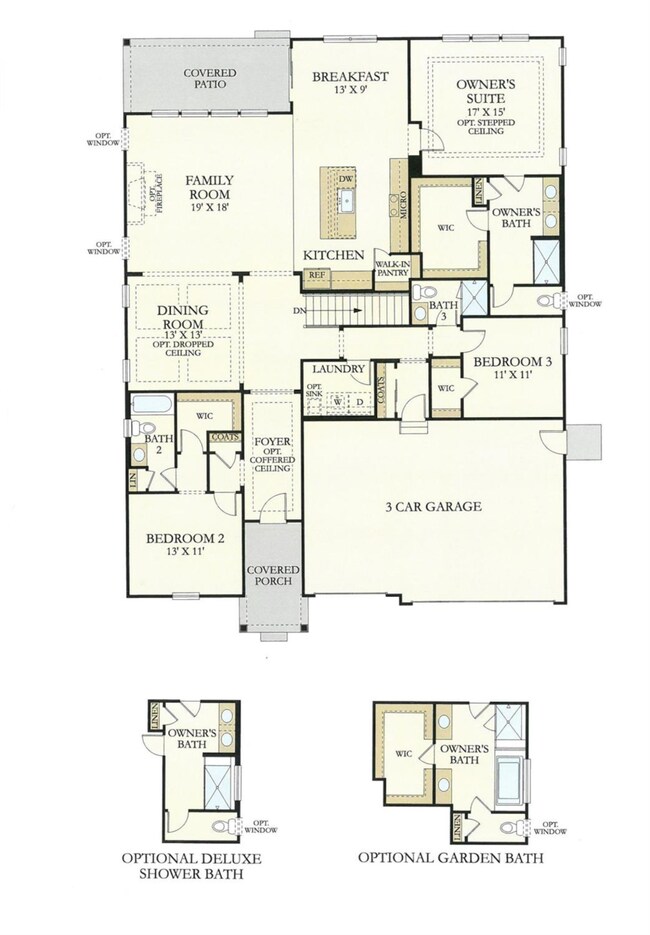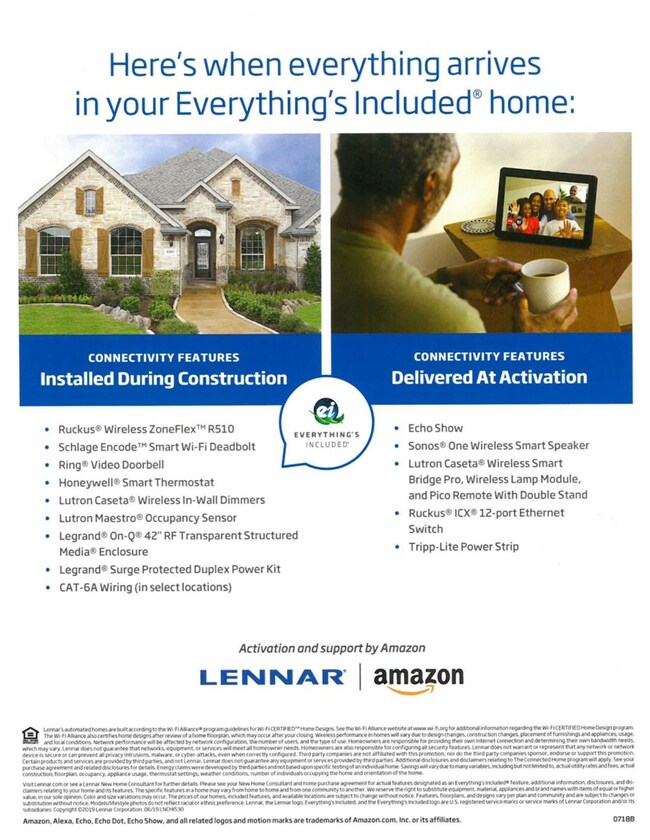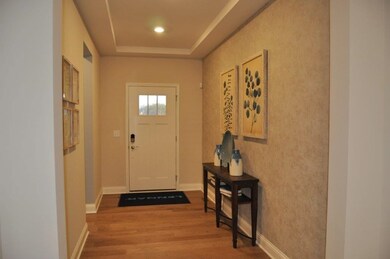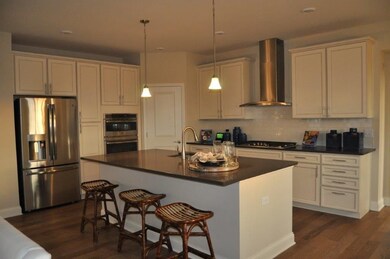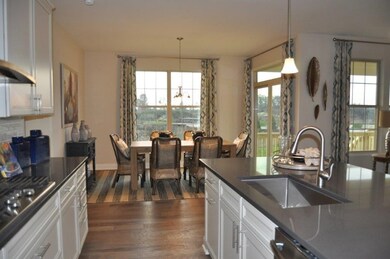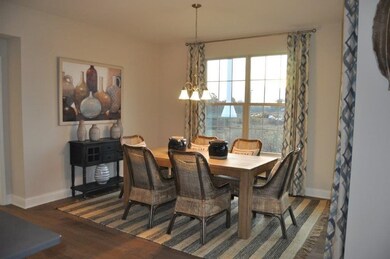
9320 Chestnut Cove St. John, IN 46373
Saint John NeighborhoodHighlights
- Recreation Room with Fireplace
- Wood Flooring
- Country Kitchen
- Lincoln Elementary School Rated A
- Double Oven
- Porch
About This Home
As of January 2024LENNAR BUILDERS PRESENTS The MATISSE Model. The World's First WI-FI Certified Home Design (see attached flyer). Elegance abounds in this 3 Bedroom, 3 Bath New Construction Home! This impeccable ranch features a formal dining room and family room that is open to the kitchen and breakfast area. The main floor boasts 9' ceilings, beautiful wood flooring and an over sized laundry room with ceramic tile. The gourmet kitchen includes upgraded 42 cabinetry, quartz counter top, SS farmhouse sink and upgraded faucet, stainless steel G.E. flat-top range, double oven, dishwasher and French door refrigerator with bottom loading freezer and a built-in Keurig. The luxurious master bath has a walk-in upgraded shower, double bowl sinks with upgraded Quartz counter tops and faucets. This home also showcases a front porch, 3 car garage and brick exterior, along with a full basement with rough-in plumbing.Approximate Delivery Date: April, 2020. *Pictures are of a previously built home.
Last Agent to Sell the Property
Better Homes and Gardens Real License #RB14045993 Listed on: 12/02/2019

Last Buyer's Agent
Non-Member Agent
Non-Member MLS Office
Home Details
Home Type
- Single Family
Est. Annual Taxes
- $12,396
Year Built
- Built in 2019
Lot Details
- 0.29 Acre Lot
- Lot Dimensions are 136.83 x 63.67 x 53.17 x 95.90
HOA Fees
- $50 Monthly HOA Fees
Parking
- 3 Car Attached Garage
Home Design
- Brick Foundation
Interior Spaces
- 2,365 Sq Ft Home
- 1-Story Property
- Recreation Room with Fireplace
- Basement
Kitchen
- Country Kitchen
- Double Oven
- Microwave
- Dishwasher
- Disposal
Flooring
- Wood
- Carpet
- Vinyl
Bedrooms and Bathrooms
- 3 Bedrooms
- 3 Full Bathrooms
Outdoor Features
- Porch
Utilities
- Forced Air Heating and Cooling System
- Heating System Uses Natural Gas
Community Details
- Lennar Builders To Provide Association
- The Gates Of St. John Subdivision
Ownership History
Purchase Details
Home Financials for this Owner
Home Financials are based on the most recent Mortgage that was taken out on this home.Purchase Details
Home Financials for this Owner
Home Financials are based on the most recent Mortgage that was taken out on this home.Purchase Details
Home Financials for this Owner
Home Financials are based on the most recent Mortgage that was taken out on this home.Purchase Details
Home Financials for this Owner
Home Financials are based on the most recent Mortgage that was taken out on this home.Purchase Details
Home Financials for this Owner
Home Financials are based on the most recent Mortgage that was taken out on this home.Similar Homes in the area
Home Values in the Area
Average Home Value in this Area
Purchase History
| Date | Type | Sale Price | Title Company |
|---|---|---|---|
| Deed | $579,900 | Proper Title | |
| Quit Claim Deed | -- | Barbaro Joseph R | |
| Quit Claim Deed | -- | Barbaro Joseph R | |
| Warranty Deed | -- | Barristers Title | |
| Warranty Deed | -- | None Available | |
| Limited Warranty Deed | -- | Indiana Title Network Co |
Mortgage History
| Date | Status | Loan Amount | Loan Type |
|---|---|---|---|
| Open | $521,910 | New Conventional | |
| Previous Owner | $205,500 | New Conventional | |
| Previous Owner | $150,000 | Credit Line Revolving | |
| Previous Owner | $388,000 | New Conventional |
Property History
| Date | Event | Price | Change | Sq Ft Price |
|---|---|---|---|---|
| 01/19/2024 01/19/24 | Sold | $579,900 | 0.0% | $157 / Sq Ft |
| 12/12/2023 12/12/23 | Pending | -- | -- | -- |
| 11/27/2023 11/27/23 | For Sale | $579,900 | +32.2% | $157 / Sq Ft |
| 09/03/2020 09/03/20 | Sold | $438,500 | 0.0% | $185 / Sq Ft |
| 07/31/2020 07/31/20 | Pending | -- | -- | -- |
| 07/13/2020 07/13/20 | For Sale | $438,500 | +9.6% | $185 / Sq Ft |
| 03/30/2020 03/30/20 | Sold | $400,000 | 0.0% | $169 / Sq Ft |
| 03/28/2020 03/28/20 | Pending | -- | -- | -- |
| 12/02/2019 12/02/19 | For Sale | $400,000 | -- | $169 / Sq Ft |
Tax History Compared to Growth
Tax History
| Year | Tax Paid | Tax Assessment Tax Assessment Total Assessment is a certain percentage of the fair market value that is determined by local assessors to be the total taxable value of land and additions on the property. | Land | Improvement |
|---|---|---|---|---|
| 2024 | $12,396 | $592,800 | $99,600 | $493,200 |
| 2023 | $5,532 | $522,500 | $99,600 | $422,900 |
| 2022 | $5,532 | $446,500 | $90,600 | $355,900 |
| 2021 | $5,333 | $425,000 | $88,000 | $337,000 |
| 2020 | $634 | $88,000 | $88,000 | $0 |
| 2019 | $59 | $600 | $600 | $0 |
Agents Affiliated with this Home
-
Sheanne Hough

Seller's Agent in 2024
Sheanne Hough
McColly Real Estate
(219) 765-5161
20 in this area
72 Total Sales
-
Dawn Veness

Seller Co-Listing Agent in 2024
Dawn Veness
McColly Real Estate
(219) 746-3864
140 in this area
253 Total Sales
-
Zoe Georgiefski

Seller's Agent in 2020
Zoe Georgiefski
Listing Leaders
(773) 983-7493
1 in this area
8 Total Sales
-
Roseann Balhan

Seller's Agent in 2020
Roseann Balhan
Better Homes and Gardens Real
(219) 218-5005
18 in this area
27 Total Sales
-
David Rosales

Buyer's Agent in 2020
David Rosales
Keller Williams Realty Group
(219) 746-2195
3 in this area
76 Total Sales
-
N
Buyer's Agent in 2020
Non-Member Agent
Non-Member MLS Office
Map
Source: Northwest Indiana Association of REALTORS®
MLS Number: 466776
APN: 45-15-03-303-013.000-015
- 10543 Douglas Dr
- 9384 W 106th Place
- 9440 W 106th Place
- 9448 W 106th Place
- 9329 W 106th Place
- 10682 Scarlett Oak
- 9405 102nd Place
- 9194 Hickory Place
- 9184 Hickory Place
- 9410 102nd Place
- 9470 102nd Place
- 9440 102nd Place
- 8635 W 105th Ave
- 10873 Walnut Dr
- 10883 Walnut Dr
- 7715 W 105th Ave
- 8716 Orchid Dr
- 8771 W 108th Dr
- 8769 W 108th Dr
- 8765 W 108th Dr
