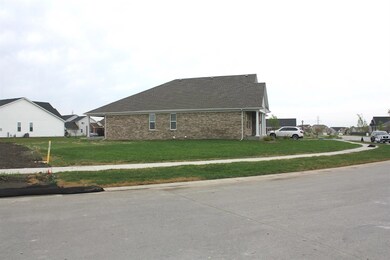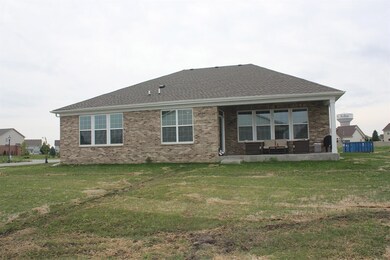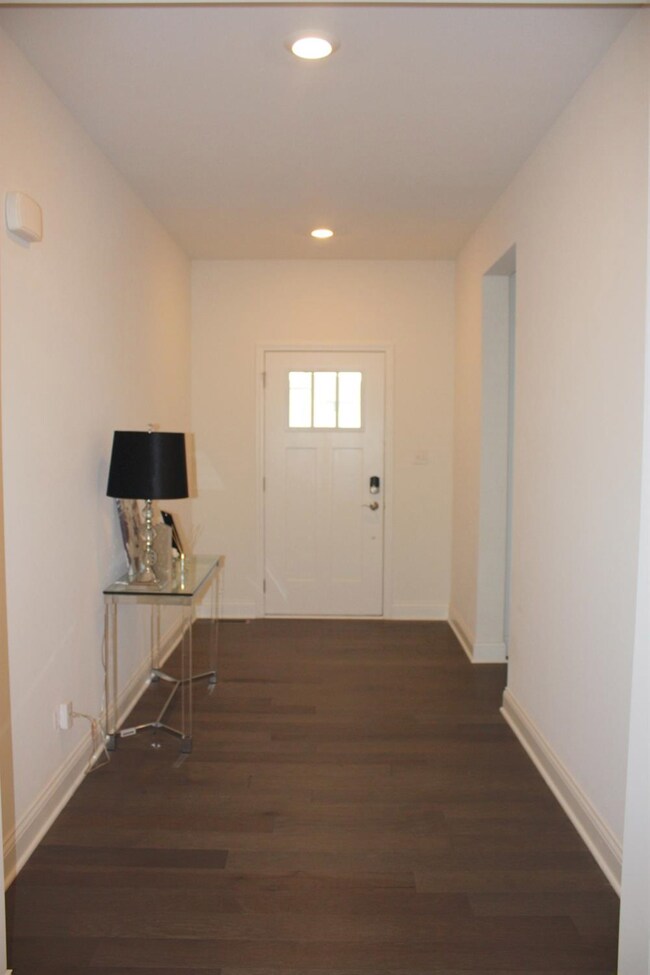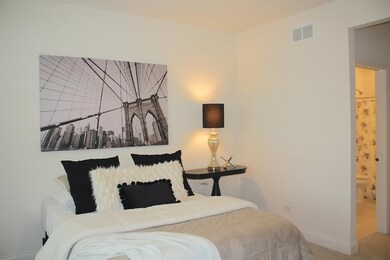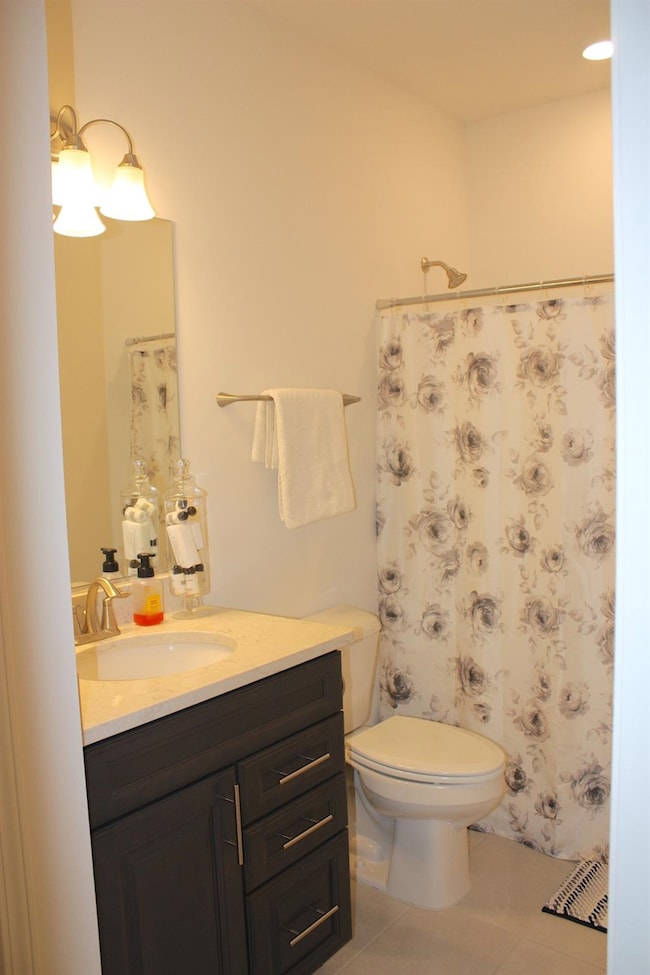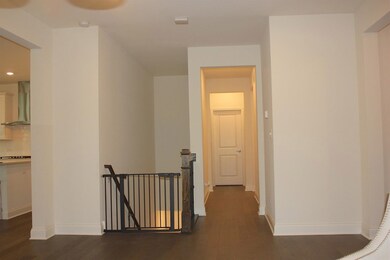
9320 Chestnut Cove St. John, IN 46373
Saint John NeighborhoodHighlights
- Recreation Room
- Ranch Style House
- Country Kitchen
- Lincoln Elementary School Rated A
- Great Room
- Enclosed patio or porch
About This Home
As of January 2024Why build? This one is BETTER THAN NEW! This inviting ranch has all of the bells & whistles, & is situated on one of the larger lots within the Gates of St. John. New landscaping & 11 Zone irrigation recently installed. Main level features 3 roomy bedrooms & 3 full baths. Wood flooring in the kitchen, living, & dining areas. You'll be amazed with the gourmet kitchen's sleek, quartz counters, SS sink, 42 cabinetry, and all kitchen appliances stay! Home was constructed with smart/WI-FI automation features. Entire home wired with CAT6e wiring & PPoE switches-Ready for streaming your favorite shows! Within the Master En Suite bath, you'll find a double bowl vanity w/quartz counter, generous bathtub, & frameless glass shower.
Last Agent to Sell the Property
Listing Leaders License #RB16000129 Listed on: 07/13/2020

Home Details
Home Type
- Single Family
Est. Annual Taxes
- $12,396
Year Built
- Built in 2019
Lot Details
- 0.47 Acre Lot
- Sprinkler System
HOA Fees
- $50 Monthly HOA Fees
Parking
- 3 Car Attached Garage
- Garage Door Opener
Home Design
- Ranch Style House
- Brick Exterior Construction
- Vinyl Siding
Interior Spaces
- 2,365 Sq Ft Home
- Great Room
- Dining Room
- Recreation Room
- Basement
Kitchen
- Country Kitchen
- Gas Range
- Microwave
- Dishwasher
Bedrooms and Bathrooms
- 3 Bedrooms
- En-Suite Primary Bedroom
- Bathroom on Main Level
- 3 Full Bathrooms
Laundry
- Laundry Room
- Laundry on main level
Outdoor Features
- Enclosed patio or porch
Utilities
- Cooling Available
- Forced Air Heating System
- Heating System Uses Natural Gas
- Water Softener Leased
Listing and Financial Details
- Assessor Parcel Number 451503303013000015
Community Details
Overview
- Gates/St John Un 10M Subdivision
Building Details
- Net Lease
Ownership History
Purchase Details
Home Financials for this Owner
Home Financials are based on the most recent Mortgage that was taken out on this home.Purchase Details
Home Financials for this Owner
Home Financials are based on the most recent Mortgage that was taken out on this home.Purchase Details
Home Financials for this Owner
Home Financials are based on the most recent Mortgage that was taken out on this home.Purchase Details
Home Financials for this Owner
Home Financials are based on the most recent Mortgage that was taken out on this home.Purchase Details
Home Financials for this Owner
Home Financials are based on the most recent Mortgage that was taken out on this home.Similar Homes in the area
Home Values in the Area
Average Home Value in this Area
Purchase History
| Date | Type | Sale Price | Title Company |
|---|---|---|---|
| Deed | $579,900 | Proper Title | |
| Quit Claim Deed | -- | Barbaro Joseph R | |
| Quit Claim Deed | -- | Barbaro Joseph R | |
| Warranty Deed | -- | Barristers Title | |
| Warranty Deed | -- | None Available | |
| Limited Warranty Deed | -- | Indiana Title Network Co |
Mortgage History
| Date | Status | Loan Amount | Loan Type |
|---|---|---|---|
| Open | $521,910 | New Conventional | |
| Previous Owner | $205,500 | New Conventional | |
| Previous Owner | $150,000 | Credit Line Revolving | |
| Previous Owner | $388,000 | New Conventional |
Property History
| Date | Event | Price | Change | Sq Ft Price |
|---|---|---|---|---|
| 01/19/2024 01/19/24 | Sold | $579,900 | 0.0% | $157 / Sq Ft |
| 12/12/2023 12/12/23 | Pending | -- | -- | -- |
| 11/27/2023 11/27/23 | For Sale | $579,900 | +32.2% | $157 / Sq Ft |
| 09/03/2020 09/03/20 | Sold | $438,500 | 0.0% | $185 / Sq Ft |
| 07/31/2020 07/31/20 | Pending | -- | -- | -- |
| 07/13/2020 07/13/20 | For Sale | $438,500 | +9.6% | $185 / Sq Ft |
| 03/30/2020 03/30/20 | Sold | $400,000 | 0.0% | $169 / Sq Ft |
| 03/28/2020 03/28/20 | Pending | -- | -- | -- |
| 12/02/2019 12/02/19 | For Sale | $400,000 | -- | $169 / Sq Ft |
Tax History Compared to Growth
Tax History
| Year | Tax Paid | Tax Assessment Tax Assessment Total Assessment is a certain percentage of the fair market value that is determined by local assessors to be the total taxable value of land and additions on the property. | Land | Improvement |
|---|---|---|---|---|
| 2024 | $12,396 | $592,800 | $99,600 | $493,200 |
| 2023 | $5,532 | $522,500 | $99,600 | $422,900 |
| 2022 | $5,532 | $446,500 | $90,600 | $355,900 |
| 2021 | $5,333 | $425,000 | $88,000 | $337,000 |
| 2020 | $634 | $88,000 | $88,000 | $0 |
| 2019 | $59 | $600 | $600 | $0 |
Agents Affiliated with this Home
-
Sheanne Hough

Seller's Agent in 2024
Sheanne Hough
McColly Real Estate
(219) 765-5161
20 in this area
72 Total Sales
-
Dawn Veness

Seller Co-Listing Agent in 2024
Dawn Veness
McColly Real Estate
(219) 746-3864
140 in this area
253 Total Sales
-
Zoe Georgiefski

Seller's Agent in 2020
Zoe Georgiefski
Listing Leaders
(773) 983-7493
1 in this area
8 Total Sales
-
Roseann Balhan

Seller's Agent in 2020
Roseann Balhan
Better Homes and Gardens Real
(219) 218-5005
18 in this area
27 Total Sales
-
David Rosales

Buyer's Agent in 2020
David Rosales
Keller Williams Realty Group
(219) 746-2195
3 in this area
76 Total Sales
-
N
Buyer's Agent in 2020
Non-Member Agent
Non-Member MLS Office
Map
Source: Northwest Indiana Association of REALTORS®
MLS Number: GNR477903
APN: 45-15-03-303-013.000-015
- 10543 Douglas Dr
- 9384 W 106th Place
- 9440 W 106th Place
- 9448 W 106th Place
- 9329 W 106th Place
- 10682 Scarlett Oak
- 9405 102nd Place
- 9410 102nd Place
- 9470 102nd Place
- 9440 102nd Place
- 8635 W 105th Ave
- 9194 Hickory Place
- 9184 Hickory Place
- 7715 W 105th Ave
- 8350 W 105th Ave
- 8450 W 105th Ave
- 7548 W 105th Ave
- 8716 Orchid Dr
- 10873 Walnut Dr
- 10883 Walnut Dr

