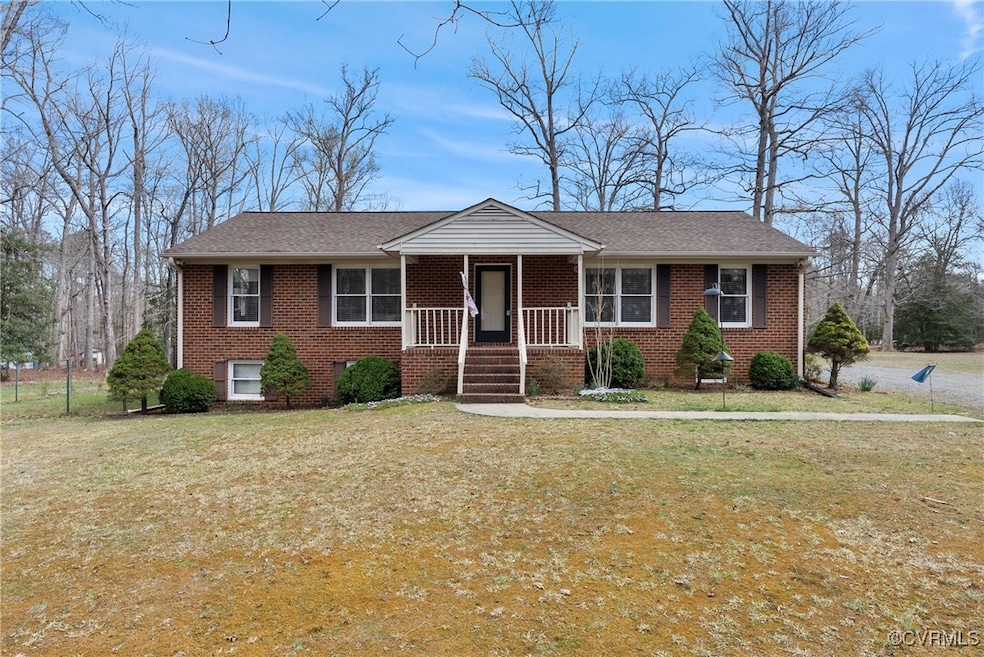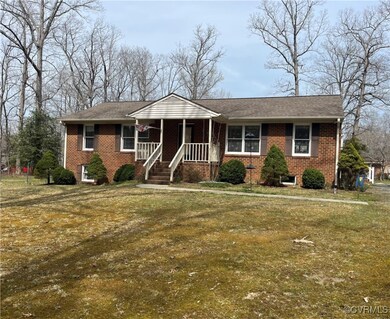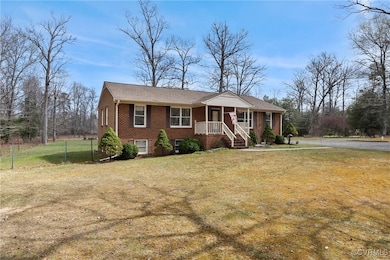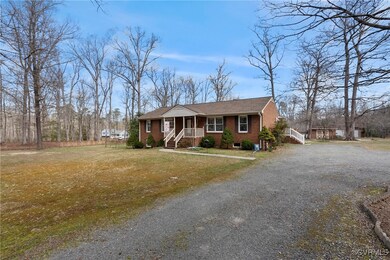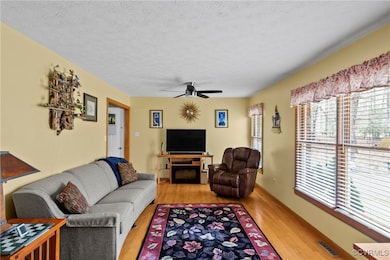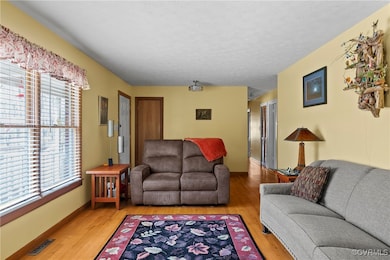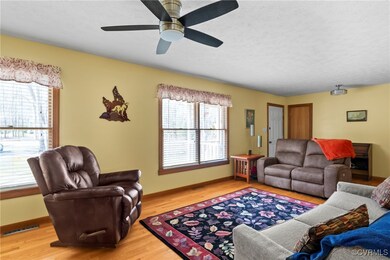
9320 Old Forge Rd Providence Forge, VA 23140
Providence Forge NeighborhoodHighlights
- Horses Allowed On Property
- 5.01 Acre Lot
- Wood Flooring
- Waterfront
- Wood Burning Stove
- Breakfast Area or Nook
About This Home
As of May 2025Welcome Home to this 5-acre retreat and oasis located in beautiful New Kent! This charming, well cared for all brick ranch offers maintenance free living, spacious rooms, privacy and a full, finished basement that can make a wonderful in-law suite. The living room is generously sized; the open concept kitchen opens to a family room/dining area offering a gas-log fireplace. All appliances were recently purchased, wonderful counterspace and cabinet storage, an island with cooktop and range hood. Hardwood floors are throughout the first floor and wonderful natural lighting. The first floor has 3 nice sized bedrooms including a primary suite with a private en-suite bathroom and walk-in closet. The hall bathroom is very nice with extra built-in cabinets. The storage is fantastic in this home. The finished basement has endless opportunities, there is an oversized recreation room, full kitchenette, a room that can be a bedroom/office, full bath with tub/shower. A workshop is also located on this level and an easy walkout to the beautiful backyard. The land is serene, flat and really a wonderful place to relax. There is a partially fenced area in the backyard, the mature landscaping offers privacy, however, plenty of space for entertaining. There is a storage building with electricity, a detached 2-car garage and a high roof carport. Updates include the HVAC was installed in 2021; Roof 2019, Gutters with leaf guards in 2022, a whole house generator in 2018. Located minutes from shopping, restaurants, the post office and 10 minutes to 64. Schedule your visit today!
Last Agent to Sell the Property
Keller Williams Realty Brokerage Phone: (540) 761-8432 License #0225080536 Listed on: 03/29/2025

Last Buyer's Agent
Amanda Smith
AtCoastal Realty License #0225179411
Home Details
Home Type
- Single Family
Est. Annual Taxes
- $2,511
Year Built
- Built in 1984
Lot Details
- 5.01 Acre Lot
- Waterfront
- Partially Fenced Property
- Level Lot
Parking
- 2 Car Detached Garage
- Off-Street Parking
Home Design
- Brick Exterior Construction
- Frame Construction
- Shingle Roof
Interior Spaces
- 3,400 Sq Ft Home
- 1-Story Property
- Ceiling Fan
- Wood Burning Stove
- Gas Fireplace
- Dining Area
- Workshop
- Dryer
Kitchen
- Breakfast Area or Nook
- Eat-In Kitchen
- Built-In Oven
- Stove
- Induction Cooktop
- Dishwasher
- Kitchen Island
Flooring
- Wood
- Ceramic Tile
- Vinyl
Bedrooms and Bathrooms
- 3 Bedrooms
- Walk-In Closet
- 3 Full Bathrooms
Basement
- Walk-Out Basement
- Basement Fills Entire Space Under The House
Outdoor Features
- Shed
- Outbuilding
- Front Porch
Schools
- New Kent Elementary And Middle School
- New Kent High School
Horse Facilities and Amenities
- Horses Allowed On Property
Utilities
- Cooling Available
- Heat Pump System
- Well
- Water Heater
- Septic Tank
Community Details
- Minitree Hill Subdivision
Listing and Financial Details
- Assessor Parcel Number 42 1 C 2
Ownership History
Purchase Details
Home Financials for this Owner
Home Financials are based on the most recent Mortgage that was taken out on this home.Similar Homes in Providence Forge, VA
Home Values in the Area
Average Home Value in this Area
Purchase History
| Date | Type | Sale Price | Title Company |
|---|---|---|---|
| Bargain Sale Deed | $500,000 | Fidelity National Title |
Mortgage History
| Date | Status | Loan Amount | Loan Type |
|---|---|---|---|
| Open | $500,000 | VA |
Property History
| Date | Event | Price | Change | Sq Ft Price |
|---|---|---|---|---|
| 05/30/2025 05/30/25 | Sold | $500,000 | +2.1% | $147 / Sq Ft |
| 04/16/2025 04/16/25 | Pending | -- | -- | -- |
| 04/03/2025 04/03/25 | For Sale | $489,777 | +13.9% | $144 / Sq Ft |
| 06/26/2023 06/26/23 | Sold | $430,000 | +7.5% | $253 / Sq Ft |
| 05/08/2023 05/08/23 | Pending | -- | -- | -- |
| 05/06/2023 05/06/23 | For Sale | $399,950 | -- | $235 / Sq Ft |
Tax History Compared to Growth
Tax History
| Year | Tax Paid | Tax Assessment Tax Assessment Total Assessment is a certain percentage of the fair market value that is determined by local assessors to be the total taxable value of land and additions on the property. | Land | Improvement |
|---|---|---|---|---|
| 2024 | $2,511 | $425,600 | $105,100 | $320,500 |
| 2023 | $2,803 | $418,300 | $83,200 | $335,100 |
| 2022 | $2,803 | $418,300 | $83,200 | $335,100 |
| 2021 | $2,516 | $318,500 | $66,300 | $252,200 |
| 2020 | $2,516 | $318,500 | $66,300 | $252,200 |
| 2019 | $2,195 | $267,700 | $51,800 | $215,900 |
| 2018 | $2,195 | $267,700 | $51,800 | $215,900 |
| 2017 | $2,050 | $247,000 | $57,500 | $189,500 |
| 2016 | $2,050 | $247,000 | $57,500 | $189,500 |
| 2015 | $2,181 | $259,700 | $57,500 | $202,200 |
| 2014 | -- | $259,700 | $57,500 | $202,200 |
Agents Affiliated with this Home
-
M
Seller's Agent in 2025
Melissa Oefelein
Keller Williams Realty
-
A
Buyer's Agent in 2025
Amanda Smith
AtCoastal Realty
-
T
Seller's Agent in 2023
Tammy Johnson
Virginia Capital Realty
-
J
Buyer's Agent in 2023
Jenny Brock
Neumann & Dunn Real Estate
Map
Source: Central Virginia Regional MLS
MLS Number: 2508168
APN: 42 1 C 2
- 4300 N Courthouse Rd Unit D
- 3826 Minitree Glen Dr
- 9430 Pocahontas Trail
- 5-6 Pocahontas Trail
- 2-4 Pocahontas Trail
- 4-6 Pocahontas Trail
- 6-6 Pocahontas Trail
- 6-5 Pocahontas Trail
- 1-1 New Telegraph Ct
- 11777 Pine Needles Dr
- 11857 Pine Needles Dr
- 11183 Pinewild Dr
- 5501 Pine Needles Terrace
- 5858 Pilmour Dr
- 5080 Brandon Pines Way
- 5457 Pine Needles Ct
- 11369 Pinewild Dr
- 11440 Pinewild Dr
- 5892 Ginger Dr
- 5642 Yellow Jasmine Terrace
