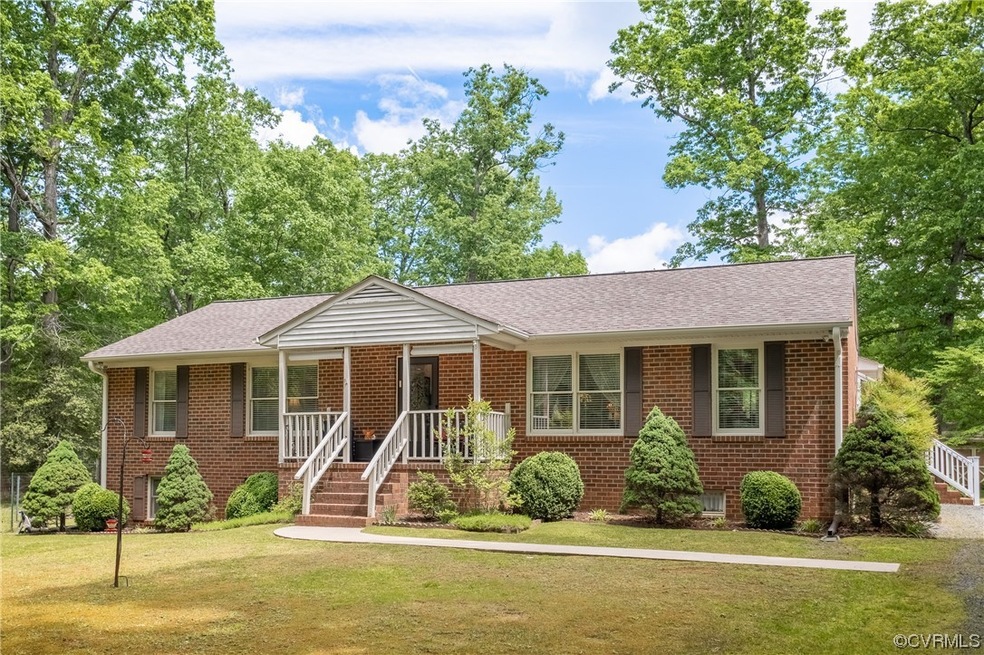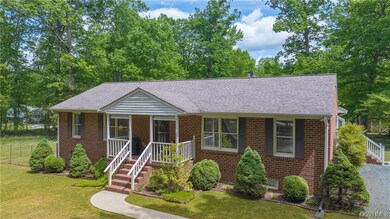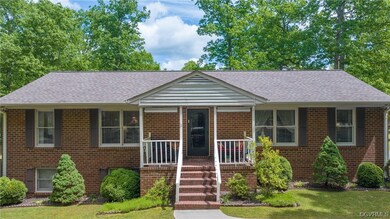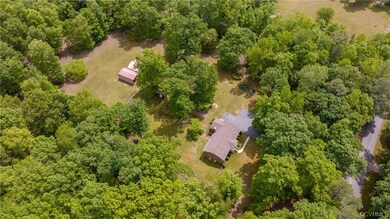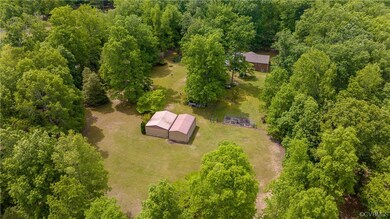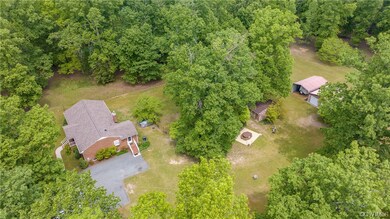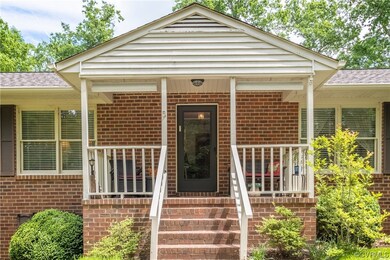
9320 Old Forge Rd Providence Forge, VA 23140
Providence Forge NeighborhoodHighlights
- Wood Flooring
- Front Porch
- Walk-In Closet
- Breakfast Area or Nook
- Oversized Parking
- Cooling Available
About This Home
As of May 2025Charming All Brick One Owner Ranch Home with Full, Finished Basement on 5 Acres in the heart of New Kent County. This very lovingly cared for home offers a ton of desired extras that you don't see everywhere. 1700 SFT Main Level and approx. 1700 Basement, there is enough space for everyone including the In-Laws with the additional finished living space in the walk-out basement that includes a spacious Great Rm with Kitchenette, a Bedroom, Full Bath and Flex room. Main level is simply stunning and features a gorgeous renovated Kitchen with center island, handsome stainless hood over the gas cook top. Cozy Family room with brick fireplace and gas logs. Living Room and Dining Room combined offers great entertaining space. Primary Bedroom with Bath and 2 additional Bedrooms and Full Bath complete the main level. HVAC installed 2021, Roof 2019, Gutters with leaf guard in 2022, and a whole house generator in 2018 with yearly maintenance. Lush yard space to include a picnic area, flower potting area, fenced in rear yard, 18x12 Detached outbuilding with electric, and 2 carports (1 bay 30x18 and additional 2 bay covered) that can store your RV or boat. What more can you ask for?
Last Agent to Sell the Property
Virginia Capital Realty License #0225178981 Listed on: 05/06/2023

Home Details
Home Type
- Single Family
Est. Annual Taxes
- $2,803
Year Built
- Built in 1984
Lot Details
- Back Yard Fenced
- Landscaped
- Level Lot
Parking
- Oversized Parking
Home Design
- Brick Exterior Construction
- Frame Construction
Interior Spaces
- 1,700 Sq Ft Home
- 1-Story Property
- Ceiling Fan
- Recessed Lighting
- Gas Fireplace
- Dining Area
- Storm Doors
Kitchen
- Breakfast Area or Nook
- Gas Cooktop
- Stove
- Range Hood
- Dishwasher
- Kitchen Island
Flooring
- Wood
- Partially Carpeted
- Linoleum
- Ceramic Tile
Bedrooms and Bathrooms
- 3 Bedrooms
- En-Suite Primary Bedroom
- Walk-In Closet
- 3 Full Bathrooms
Basement
- Heated Basement
- Walk-Out Basement
- Basement Fills Entire Space Under The House
Outdoor Features
- Exterior Lighting
- Outbuilding
- Front Porch
Schools
- New Kent Elementary And Middle School
- New Kent High School
Utilities
- Cooling Available
- Heat Pump System
- Power Generator
- Well
- Water Heater
- Septic Tank
Community Details
- Minitree Hill Subdivision
Listing and Financial Details
- Assessor Parcel Number 42 1 C 2
Ownership History
Purchase Details
Home Financials for this Owner
Home Financials are based on the most recent Mortgage that was taken out on this home.Similar Homes in Providence Forge, VA
Home Values in the Area
Average Home Value in this Area
Purchase History
| Date | Type | Sale Price | Title Company |
|---|---|---|---|
| Bargain Sale Deed | $500,000 | Fidelity National Title |
Mortgage History
| Date | Status | Loan Amount | Loan Type |
|---|---|---|---|
| Open | $500,000 | VA |
Property History
| Date | Event | Price | Change | Sq Ft Price |
|---|---|---|---|---|
| 05/30/2025 05/30/25 | Sold | $500,000 | +2.1% | $147 / Sq Ft |
| 04/16/2025 04/16/25 | Pending | -- | -- | -- |
| 04/03/2025 04/03/25 | For Sale | $489,777 | +13.9% | $144 / Sq Ft |
| 06/26/2023 06/26/23 | Sold | $430,000 | +7.5% | $253 / Sq Ft |
| 05/08/2023 05/08/23 | Pending | -- | -- | -- |
| 05/06/2023 05/06/23 | For Sale | $399,950 | -- | $235 / Sq Ft |
Tax History Compared to Growth
Tax History
| Year | Tax Paid | Tax Assessment Tax Assessment Total Assessment is a certain percentage of the fair market value that is determined by local assessors to be the total taxable value of land and additions on the property. | Land | Improvement |
|---|---|---|---|---|
| 2024 | $2,511 | $425,600 | $105,100 | $320,500 |
| 2023 | $2,803 | $418,300 | $83,200 | $335,100 |
| 2022 | $2,803 | $418,300 | $83,200 | $335,100 |
| 2021 | $2,516 | $318,500 | $66,300 | $252,200 |
| 2020 | $2,516 | $318,500 | $66,300 | $252,200 |
| 2019 | $2,195 | $267,700 | $51,800 | $215,900 |
| 2018 | $2,195 | $267,700 | $51,800 | $215,900 |
| 2017 | $2,050 | $247,000 | $57,500 | $189,500 |
| 2016 | $2,050 | $247,000 | $57,500 | $189,500 |
| 2015 | $2,181 | $259,700 | $57,500 | $202,200 |
| 2014 | -- | $259,700 | $57,500 | $202,200 |
Agents Affiliated with this Home
-
Melissa Oefelein

Seller's Agent in 2025
Melissa Oefelein
Keller Williams Realty
(540) 761-8432
1 in this area
111 Total Sales
-
A
Buyer's Agent in 2025
Amanda Smith
AtCoastal Realty
-
Tammy Johnson

Seller's Agent in 2023
Tammy Johnson
Virginia Capital Realty
(804) 241-0700
20 in this area
215 Total Sales
-
Jenny Brock

Buyer's Agent in 2023
Jenny Brock
Neumann & Dunn Real Estate
(804) 614-8421
1 in this area
133 Total Sales
Map
Source: Central Virginia Regional MLS
MLS Number: 2310845
APN: 42 1 C 2
- 5-6 Pocahontas Trail
- 2-4 Pocahontas Trail
- 4-6 Pocahontas Trail
- 6-6 Pocahontas Trail
- 6-5 Pocahontas Trail
- 1-1 New Telegraph Ct
- 11777 Pine Needles Dr
- 3-1 New Telegraph Ct
- 2-1 New Telegraph Ct
- 11857 Pine Needles Dr
- 11183 Pinewild Dr
- 5693 Flowering Peach Ln
- 10346 Heathery Dr
- 10348 Heathery Dr
- 5501 Pine Needles Terrace
- 10350 Heathery Dr
- 10352 Heathery Dr
- 11673 Pine Needles Dr
- 5080 Brandon Pines Way
- 5457 Pine Needles Ct
