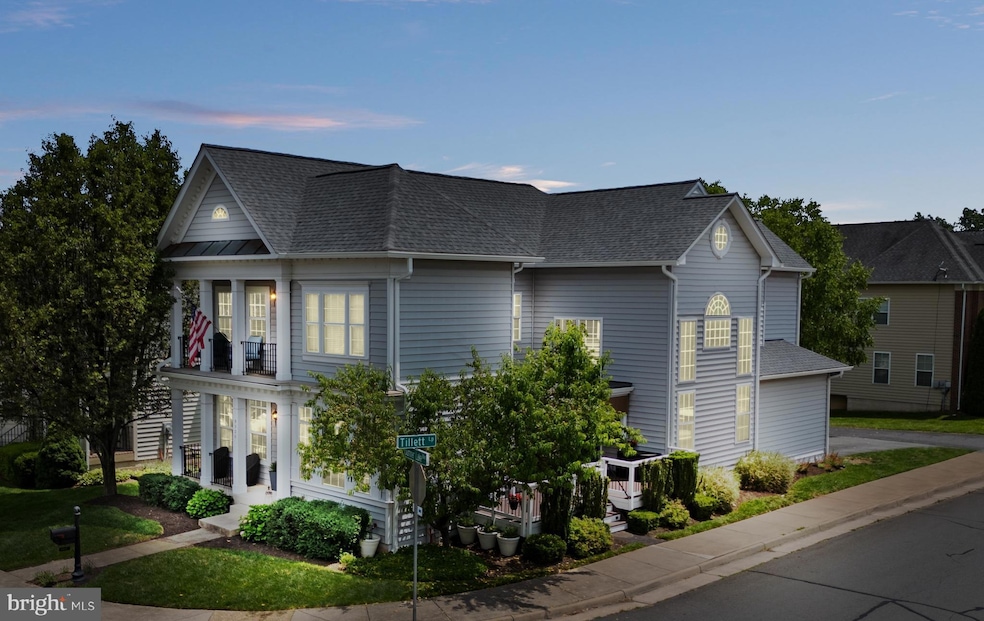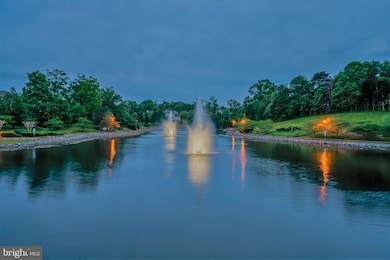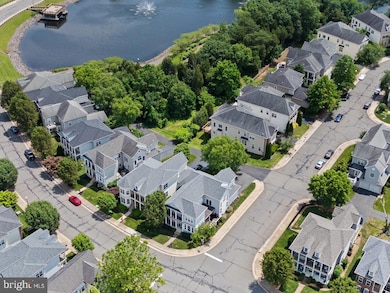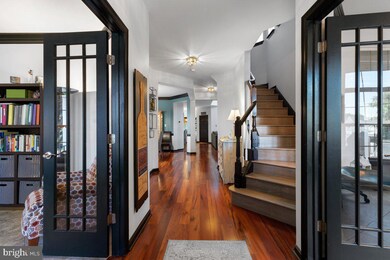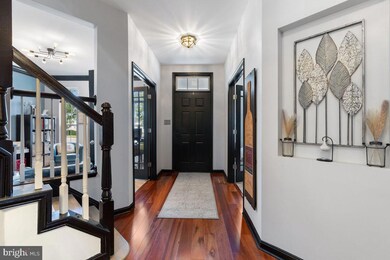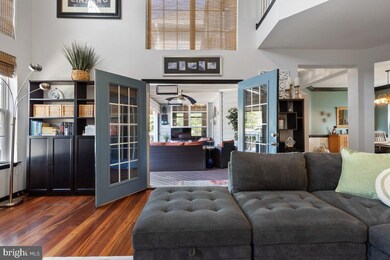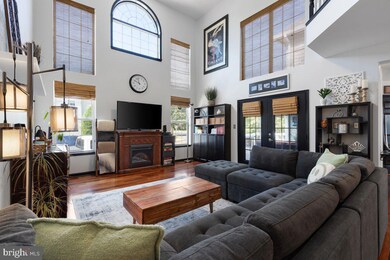
9320 Sumner Lake Blvd Manassas, VA 20110
Highlights
- Open Floorplan
- Community Lake
- Deck
- Colonial Architecture
- Clubhouse
- Community Indoor Pool
About This Home
As of September 2024Back on the market and price improved. Sellers have found home of choice *** Welcome home to this spectacular Cushing model floorplan built by Airston. This award winning floor plan features 3 finished levels of sun filled space and is located in the much desired subdivision of Sumner Lake located in Historic Manassas, Virginia. Minutes to 3 VRE stations, Rts 66,28,29, PW PKWY, The Yard entertainment venue and more. Picture perfect and located steps away from the community lake. Features include 4 bedrooms, 3.5 bathrooms, 2 car rear load garage, front porch, upper level verandah and custom built - side, pass through 3 season covered deck. This lovely property also features extensions that give you added space on multiple levels. On the main level, you will find a main level office w/ french doors, formal living room ,formal dining room, 2 story family room with access to the pass through Deck, large gourmet kitchen as well as the breakfast room. Also on the main level, you will find the guest bath. The upper level is a must see with a large owner suite featuring a luxury bath to please and walk in closets. The upper level also features 3 additional bedrooms, a large full bath as well as access to the stunning 2nd level verandah. The lower level features a large great room perfect for your gatherings or 'game night' with custom bar, full bath as well as a large storage area that will surprise you. Community amenities include lake access, walking paths, clubhouse, community pool, tot lot, gazebo and more. New roof, GUTTERS and downspouts. Upgrades galore ... from flooring to ceiling to paint and more. A must see.
Last Agent to Sell the Property
Long & Foster Real Estate, Inc. License #0225076294 Listed on: 06/28/2024

Home Details
Home Type
- Single Family
Est. Annual Taxes
- $8,707
Year Built
- Built in 2001
Lot Details
- 5,713 Sq Ft Lot
- Corner Lot
- Cleared Lot
- Property is zoned R7
HOA Fees
- $102 Monthly HOA Fees
Parking
- 2 Car Attached Garage
- 2 Driveway Spaces
- Rear-Facing Garage
- Garage Door Opener
Home Design
- Colonial Architecture
- Bump-Outs
- Vinyl Siding
- Concrete Perimeter Foundation
Interior Spaces
- Property has 3 Levels
- Open Floorplan
- Bar
- Formal Dining Room
- Laundry on main level
Kitchen
- Breakfast Area or Nook
- Kitchen Island
Bedrooms and Bathrooms
- 4 Bedrooms
Improved Basement
- Interior Basement Entry
- Natural lighting in basement
Outdoor Features
- Multiple Balconies
- Deck
- Enclosed patio or porch
- Exterior Lighting
- Rain Gutters
Utilities
- Forced Air Heating and Cooling System
- Natural Gas Water Heater
Listing and Financial Details
- Tax Lot 111
- Assessor Parcel Number 112040111
Community Details
Overview
- Association fees include common area maintenance, pier/dock maintenance, pool(s), road maintenance, trash
- Sumner Lake HOA
- Sumner Lake Subdivision
- Property Manager
- Community Lake
Amenities
- Clubhouse
Recreation
- Community Playground
- Community Indoor Pool
- Jogging Path
Ownership History
Purchase Details
Home Financials for this Owner
Home Financials are based on the most recent Mortgage that was taken out on this home.Purchase Details
Home Financials for this Owner
Home Financials are based on the most recent Mortgage that was taken out on this home.Similar Homes in Manassas, VA
Home Values in the Area
Average Home Value in this Area
Purchase History
| Date | Type | Sale Price | Title Company |
|---|---|---|---|
| Deed | $735,000 | Old Republic National Title | |
| Deed | $326,185 | -- |
Mortgage History
| Date | Status | Loan Amount | Loan Type |
|---|---|---|---|
| Open | $698,250 | New Conventional | |
| Previous Owner | $406,000 | New Conventional | |
| Previous Owner | $356,000 | New Conventional | |
| Previous Owner | $252,450 | New Conventional | |
| Previous Owner | $130,000 | Credit Line Revolving | |
| Previous Owner | $80,000 | Credit Line Revolving | |
| Previous Owner | $260,900 | New Conventional |
Property History
| Date | Event | Price | Change | Sq Ft Price |
|---|---|---|---|---|
| 09/03/2024 09/03/24 | Sold | $735,000 | +3.7% | $177 / Sq Ft |
| 08/10/2024 08/10/24 | Price Changed | $709,000 | 0.0% | $171 / Sq Ft |
| 08/10/2024 08/10/24 | For Sale | $709,000 | -2.9% | $171 / Sq Ft |
| 08/02/2024 08/02/24 | Pending | -- | -- | -- |
| 07/11/2024 07/11/24 | Price Changed | $730,000 | -2.7% | $176 / Sq Ft |
| 06/28/2024 06/28/24 | For Sale | $750,000 | -- | $181 / Sq Ft |
Tax History Compared to Growth
Tax History
| Year | Tax Paid | Tax Assessment Tax Assessment Total Assessment is a certain percentage of the fair market value that is determined by local assessors to be the total taxable value of land and additions on the property. | Land | Improvement |
|---|---|---|---|---|
| 2024 | $7,677 | $609,300 | $185,000 | $424,300 |
| 2023 | $7,619 | $604,700 | $179,500 | $425,200 |
| 2022 | $7,350 | $547,700 | $156,500 | $391,200 |
| 2021 | $7,025 | $491,600 | $139,500 | $352,100 |
| 2020 | $7,005 | $479,800 | $135,500 | $344,300 |
| 2019 | $6,863 | $463,700 | $131,500 | $332,200 |
| 2018 | $6,560 | $449,300 | $125,500 | $323,800 |
| 2017 | -- | $443,400 | $125,500 | $317,900 |
| 2016 | $6,003 | $427,900 | $0 | $0 |
| 2015 | -- | $424,100 | $125,500 | $298,600 |
| 2014 | -- | $0 | $0 | $0 |
Agents Affiliated with this Home
-

Seller's Agent in 2024
Hanan Sabah
Long & Foster
(703) 362-1052
7 in this area
57 Total Sales
-

Buyer's Agent in 2024
Namuunaa Otgonbaatar
Samson Properties
(703) 389-0243
2 in this area
13 Total Sales
Map
Source: Bright MLS
MLS Number: VAMN2006502
APN: 112-04-00-111
- 8341 Tillett Loop
- 9411 Blackstone Rd
- 8549 Stonewall Rd
- 8510 Braxted Ln
- 8450 Stonewall Rd
- 8551 Braxted Ln
- 9200 Laurelwood Ct
- 8653 Weir St
- 9352 Birchwood Ct
- 8630 Braxted Ln
- 8513 Cavalry Ln
- 8596 Sherman Ct
- 7915 Manassas Dr
- 317 Moseby Ct Unit D
- 9507 Lomond Dr
- 305 Moseby Ct
- 8400 Impalla Dr
- 118 Mace St
- 9058 Old Hickory Ct
- 344 Moseby Ct
