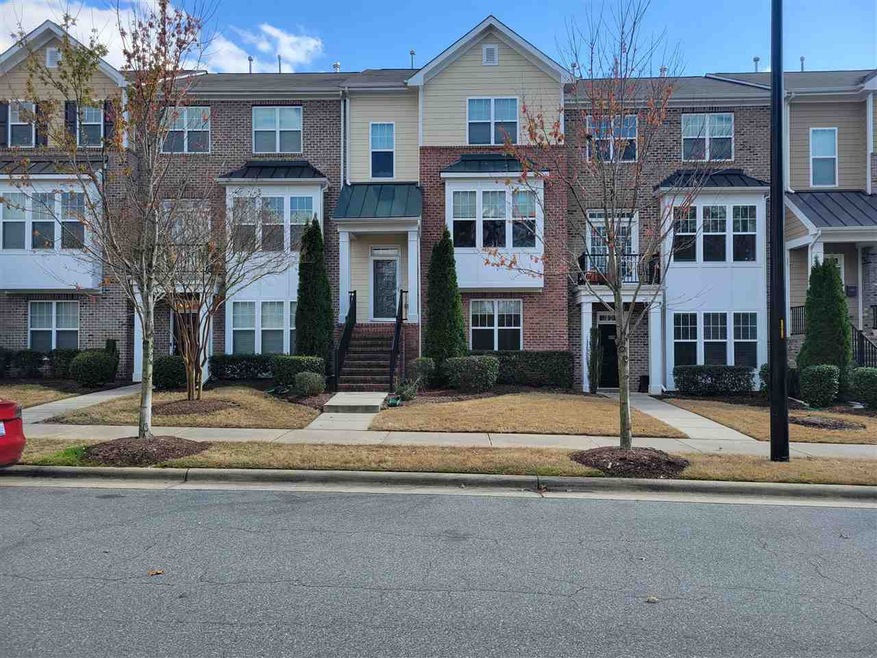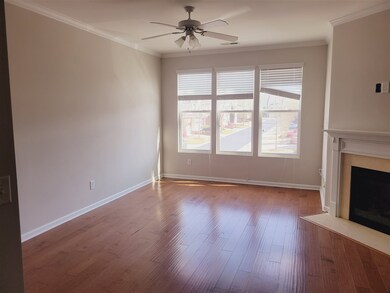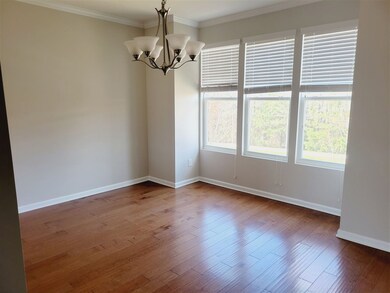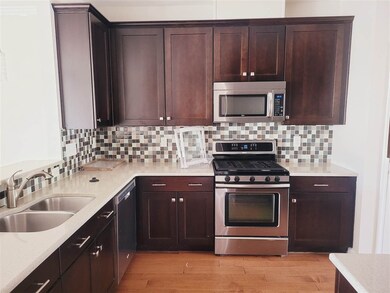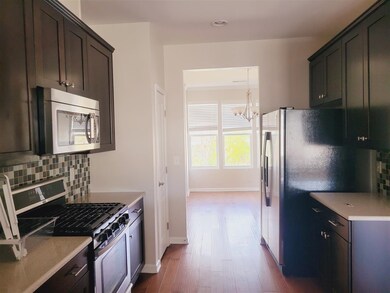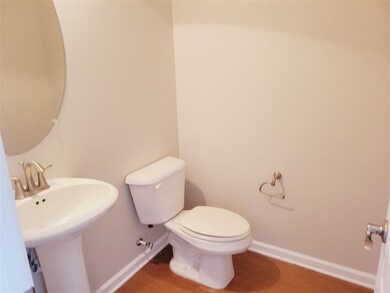
9320 Wooden Rd Raleigh, NC 27617
Brier Creek NeighborhoodEstimated Value: $439,000 - $453,982
Highlights
- Clubhouse
- Deck
- Wood Flooring
- Pine Hollow Middle School Rated A
- Traditional Architecture
- 5-minute walk to Brier Creek Park
About This Home
As of May 2021Gorgeous open floor plan, 3 bedroom home w/lovely hardwoods on 1st & 2nd levels. Plenty of upgraded cabinets, stainless steel appliances-including a gas stove, quartz counters, glass tile back splash & under cabinet lighting in kitchen. Living rm features a gas log fireplace & access to the covered deck. Master bedroom has trey ceiling, walk in closet & private bath w/dual vanity & tiled shower. Convenient to fabulous shopping, dining, I-540, RTP & RDU.
Last Buyer's Agent
Debbie Whitfield
Fathom Realty NC, LLC License #247170
Townhouse Details
Home Type
- Townhome
Est. Annual Taxes
- $2,919
Year Built
- Built in 2006
Lot Details
- 1,742 Sq Ft Lot
- Lot Dimensions are 22 x 77
HOA Fees
- $163 Monthly HOA Fees
Parking
- 2 Car Garage
Home Design
- Traditional Architecture
- Brick Exterior Construction
- Slab Foundation
Interior Spaces
- 2,123 Sq Ft Home
- 3-Story Property
- High Ceiling
- Gas Log Fireplace
- Entrance Foyer
- Family Room with Fireplace
- Living Room
- Dining Room
- Unfinished Attic
- Laundry on upper level
Kitchen
- Gas Range
- Range Hood
- Microwave
- Plumbed For Ice Maker
- Dishwasher
Flooring
- Wood
- Carpet
- Tile
Bedrooms and Bathrooms
- 3 Bedrooms
- Bathtub
- Shower Only
Outdoor Features
- Deck
Schools
- Brier Creek Elementary School
- Pine Hollow Middle School
- Leesville Road High School
Utilities
- Forced Air Zoned Cooling and Heating System
- Floor Furnace
- Heating System Uses Natural Gas
- Gas Water Heater
Community Details
Overview
- Association fees include maintenance structure, storm water maintenance
- 7 Units
- Charleston Mgmt Association, Phone Number (919) 847-3003
- Brier Creek Subdivision
Amenities
- Clubhouse
Recreation
- Community Pool
Ownership History
Purchase Details
Home Financials for this Owner
Home Financials are based on the most recent Mortgage that was taken out on this home.Purchase Details
Home Financials for this Owner
Home Financials are based on the most recent Mortgage that was taken out on this home.Purchase Details
Home Financials for this Owner
Home Financials are based on the most recent Mortgage that was taken out on this home.Similar Homes in the area
Home Values in the Area
Average Home Value in this Area
Purchase History
| Date | Buyer | Sale Price | Title Company |
|---|---|---|---|
| Maleki Hossein | $355,000 | None Available | |
| Patel Malay | $257,000 | None Available | |
| Labarr Jeffrey | $245,000 | None Available |
Mortgage History
| Date | Status | Borrower | Loan Amount |
|---|---|---|---|
| Open | Maleki Hossein | $284,000 | |
| Previous Owner | Patel Malay | $192,750 | |
| Previous Owner | Labarr Jeffrey | $195,500 |
Property History
| Date | Event | Price | Change | Sq Ft Price |
|---|---|---|---|---|
| 12/15/2023 12/15/23 | Off Market | $355,000 | -- | -- |
| 05/21/2021 05/21/21 | Sold | $355,000 | +2.9% | $167 / Sq Ft |
| 04/11/2021 04/11/21 | Pending | -- | -- | -- |
| 04/09/2021 04/09/21 | For Sale | $345,000 | -- | $163 / Sq Ft |
Tax History Compared to Growth
Tax History
| Year | Tax Paid | Tax Assessment Tax Assessment Total Assessment is a certain percentage of the fair market value that is determined by local assessors to be the total taxable value of land and additions on the property. | Land | Improvement |
|---|---|---|---|---|
| 2024 | $3,711 | $424,998 | $85,000 | $339,998 |
| 2023 | $3,329 | $303,542 | $60,000 | $243,542 |
| 2022 | $3,093 | $303,542 | $60,000 | $243,542 |
| 2021 | $2,973 | $303,542 | $60,000 | $243,542 |
| 2020 | $2,919 | $303,542 | $60,000 | $243,542 |
| 2019 | $3,087 | $264,663 | $56,000 | $208,663 |
| 2018 | $2,912 | $264,663 | $56,000 | $208,663 |
| 2017 | $2,773 | $264,663 | $56,000 | $208,663 |
| 2016 | $2,716 | $264,663 | $56,000 | $208,663 |
| 2015 | $2,641 | $253,155 | $50,000 | $203,155 |
| 2014 | -- | $253,155 | $50,000 | $203,155 |
Agents Affiliated with this Home
-
Suvas Shah

Seller's Agent in 2021
Suvas Shah
Sunay Realty
(919) 601-0518
5 in this area
75 Total Sales
-
D
Buyer's Agent in 2021
Debbie Whitfield
Fathom Realty NC, LLC
Map
Source: Doorify MLS
MLS Number: 2375906
APN: 0758.04-72-8542-000
- 9308 Wooden Rd
- 10110 Lynnberry Place
- 9327 Falkwood Rd
- 9207 Wooden Rd
- 9206 Wooden Rd
- 9307 Sevillanos Walk
- 9103 Maria Luisa Place
- 9164 Wooden Rd
- 9911 Lynnberry Place
- 9907 Lynnberry Place
- 9105 Falkwood Rd
- 9221 Calabria Dr Unit 121
- 9221 Calabria Dr Unit 116
- 9915 Clyborn Ct
- 9211 Calabria Dr Unit 104
- 9211 Calabria Dr Unit 117
- 10420 Sablewood Dr Unit 102
- 10420 Sablewood Dr Unit 115
- 10410 Sablewood Dr Unit 111
- 10510 Sablewood Dr Unit 114
- 9320 Wooden Rd
- 9318 Wooden Rd
- 9316 Wooden Rd
- 9324 Wooden Rd
- 9326 Wooden Rd
- 9328 Wooden Rd
- 9312 Wooden Rd
- 9312 Wooden Rd Unit 7
- 10121 Barnhart Way
- 9310 Wooden Rd
- 10119 Barnhart Way
- 9332 Wooden Rd
- 10120 Barnhart Way
- 9306 Wooden Rd
- 9334 Wooden Rd
- 10117 Barnhart Way
- 10118 Barnhart Way
- 10118 Barnhart Way Unit 99
- 10122 Knotty Pine Ln
- 9304 Wooden Rd
