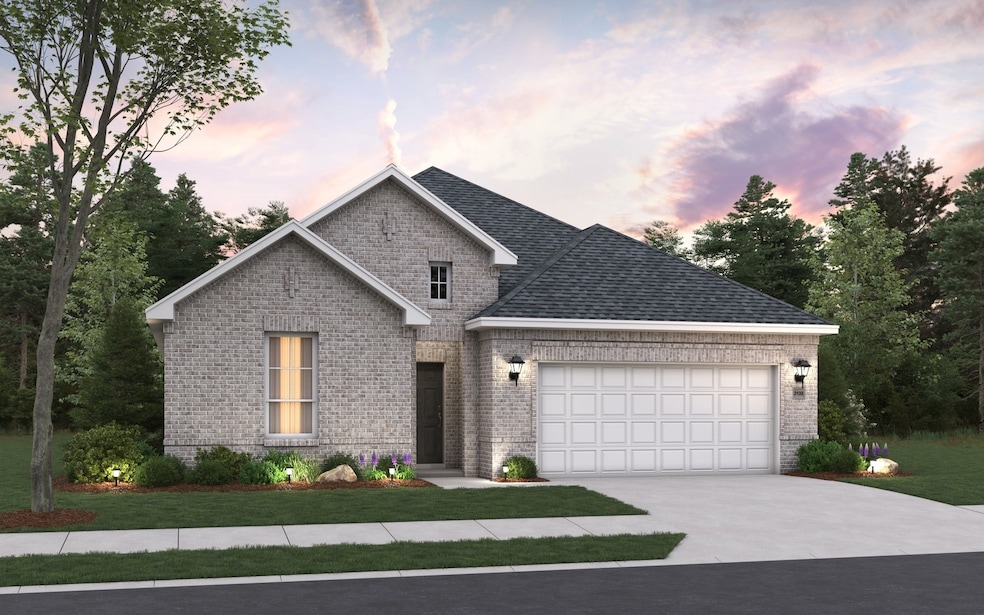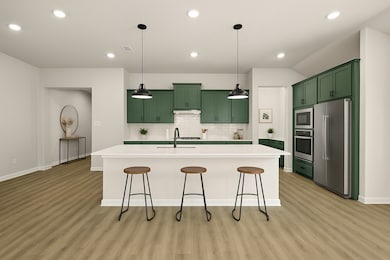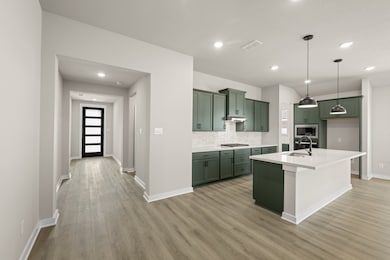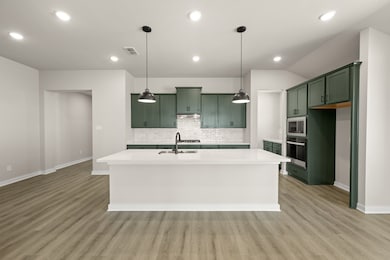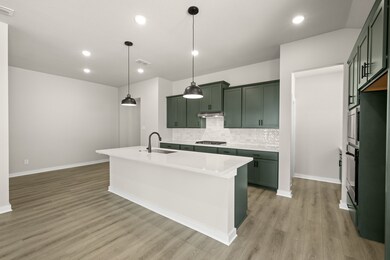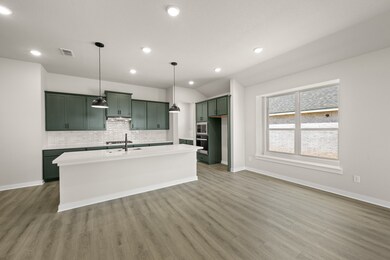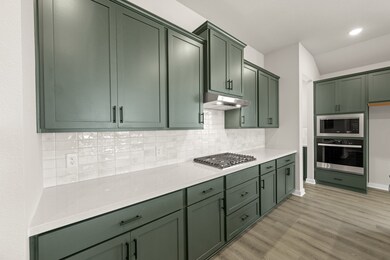9321 Derry Ln Little Elm, TX 76227
Estimated payment $2,569/month
Highlights
- New Construction
- Deck
- Traditional Architecture
- Open Floorplan
- Vaulted Ceiling
- Covered Patio or Porch
About This Home
MLS# 21118645 - Built by HistoryMaker Homes - Jan 2026 completion! ~ Discover this exceptional 4-bedroom, 3-bathroom residence in the desirable Providence Commons Sales, set for completion in April 2026. This traditional single-family home spans 2,187 sq. ft. and features an open floorplan designed for modern living. Enjoy conveniences like a spacious eat-in kitchen with a center island, double vanities in the bathrooms, and walk-in closets. The home boasts two living areas, perfect for both relaxation and entertaining. Outdoor living is enhanced with a covered patio and a private yard, ideal for gatherings. Additional highlights include central heating and cooling, luxury vinyl plank and tile flooring, and a two-car garage. Located within the Denton ISD, close to Providence Elementary, Rodriguez Middle, and Ray Braswell High School, this home combines comfort with an excellent community. Don't miss the chance to make this your dream home!
Home Details
Home Type
- Single Family
Year Built
- Built in 2025 | New Construction
Lot Details
- 6,229 Sq Ft Lot
- Lot Dimensions are 50 x 110
- Gated Home
- Front Yard Fenced and Back Yard
- Wood Fence
- Interior Lot
HOA Fees
- $88 Monthly HOA Fees
Parking
- 2 Car Garage
- Garage Door Opener
Home Design
- Traditional Architecture
- Brick Exterior Construction
- Slab Foundation
- Shingle Roof
- Composition Roof
- Radiant Barrier
Interior Spaces
- 2,187 Sq Ft Home
- 1-Story Property
- Open Floorplan
- Wired For Data
- Vaulted Ceiling
- Carbon Monoxide Detectors
Kitchen
- Eat-In Kitchen
- Gas Oven
- Gas Cooktop
- Microwave
- Dishwasher
- Kitchen Island
- Disposal
Flooring
- Carpet
- Tile
- Luxury Vinyl Plank Tile
Bedrooms and Bathrooms
- 3 Bedrooms
- Walk-In Closet
- Double Vanity
Eco-Friendly Details
- Energy-Efficient Insulation
- Water-Smart Landscaping
Outdoor Features
- Deck
- Covered Patio or Porch
- Rain Gutters
Schools
- Providence Elementary School
- Ray Braswell High School
Utilities
- Central Heating and Cooling System
- Vented Exhaust Fan
- Tankless Water Heater
Listing and Financial Details
- Legal Lot and Block 13 / Block C
- Assessor Parcel Number 9321 Derry Lane
Community Details
Overview
- Association fees include all facilities
- Neighborhood Management Inc. Association
- Providence Commons Sales Phase 1 Subdivision
Amenities
- Community Mailbox
Map
Home Values in the Area
Average Home Value in this Area
Property History
| Date | Event | Price | List to Sale | Price per Sq Ft |
|---|---|---|---|---|
| 11/21/2025 11/21/25 | For Sale | $394,990 | -- | $181 / Sq Ft |
Source: North Texas Real Estate Information Systems (NTREIS)
MLS Number: 21118645
- 9305 Shadow Ln
- 4612 Azurite Rd
- 2309 Pyrite Dr
- 2264 Jasper Dr
- 1425 Devonshire Dr
- 9801 Cedarcrest Dr
- 2361 Opaline Dr
- 9821 Birch Dr
- 9116 Westminster
- 2332 Evening Stone Dr
- 1031 Elm Dr
- 1005 Live Oak Dr
- 2333 Copal Dr
- 1609 Cambridge Dr
- Celina Plan at Providence Commons
- Alpharetta II Plan at Providence Commons
- Orinda Plan at Providence Commons
- 2345 Copal Dr
- 9870 Cedarcrest Dr
- 10117 Lakeview Dr
- 2277 Obsidian Dr
- 2241 Obsidian Dr
- 2233 Obsidian Dr
- 4617 Azurite Rd
- 2344 Pyrite Dr
- 9810 Walnut Hill Dr
- 9821 Birch Dr
- 2036 Oak Grove Ln Unit 148B
- 2036 Oak Grove Ln Unit 224
- 2036 Oak Grove Ln Unit 247
- 26535 E University Dr
- 2036 Oak Grove Ln
- 2321 Brightstone Dr
- 2452 Opaline Dr
- 8982 Delway Dr
- 26493 E University Dr
- 1490 Alamandine Ave
- 1613 Abbottsford Ave
- 2105 Alamandine Ave
- 1621 Abbottsford Ave
