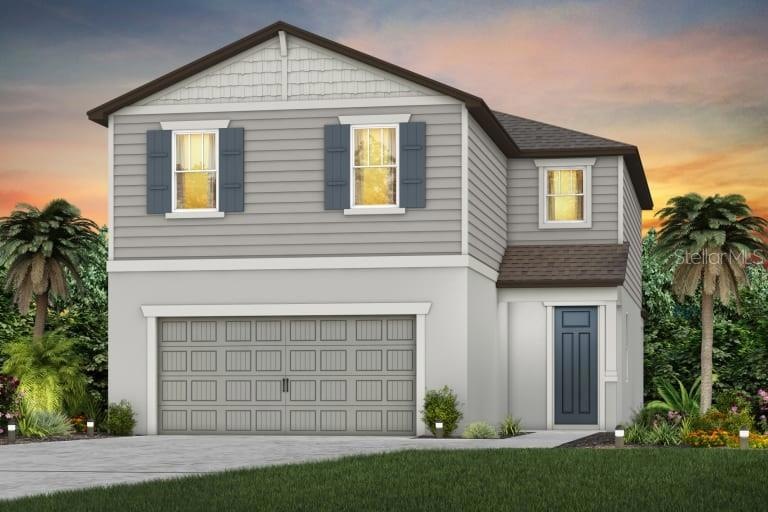
9321 Lamine Way Parrish, FL 34219
North River Ranch NeighborhoodEstimated Value: $472,000 - $524,000
Highlights
- New Construction
- High Ceiling
- 2 Car Attached Garage
- Open Floorplan
- Stone Countertops
- Walk-In Closet
About This Home
As of October 2022This home is located at 9321 Lamine Way, Parrish, FL 34219 since 18 October 2022 and is currently estimated at $499,027, approximately $190 per square foot. This property was built in 2022. 9321 Lamine Way is a home located in Manatee County with nearby schools including Barbara A. Harvey Elementary School, Buffalo Creek Middle School, and Parrish Community High School.
Last Agent to Sell the Property
Stellar Non-Member Office Listed on: 10/18/2022

Home Details
Home Type
- Single Family
Est. Annual Taxes
- $2,236
Year Built
- Built in 2022 | New Construction
Lot Details
- 5,250 Sq Ft Lot
Parking
- 2 Car Attached Garage
Home Design
- Bi-Level Home
- Slab Foundation
Interior Spaces
- 2,615 Sq Ft Home
- Open Floorplan
- High Ceiling
- In Wall Pest System
- Stone Countertops
Flooring
- Carpet
- Tile
Bedrooms and Bathrooms
- 5 Bedrooms
- Walk-In Closet
- 3 Full Bathrooms
Utilities
- Cooling Available
- Heating Available
Community Details
- North River Ranch Ph Ib & Id West Subdivision, Bayshore Ii Floorplan
- Rental Restrictions
Listing and Financial Details
- Tax Lot 195
- Assessor Parcel Number 401935959
Similar Homes in Parrish, FL
Home Values in the Area
Average Home Value in this Area
Property History
| Date | Event | Price | Change | Sq Ft Price |
|---|---|---|---|---|
| 10/18/2022 10/18/22 | Sold | $468,659 | 0.0% | $179 / Sq Ft |
| 10/18/2022 10/18/22 | For Sale | $468,659 | -- | $179 / Sq Ft |
| 10/21/2021 10/21/21 | Pending | -- | -- | -- |
Tax History Compared to Growth
Tax History
| Year | Tax Paid | Tax Assessment Tax Assessment Total Assessment is a certain percentage of the fair market value that is determined by local assessors to be the total taxable value of land and additions on the property. | Land | Improvement |
|---|---|---|---|---|
| 2024 | $7,357 | $414,825 | -- | -- |
| 2023 | $7,357 | $402,743 | $40,800 | $361,943 |
| 2022 | $2,356 | $4,275 | $4,275 | $0 |
Agents Affiliated with this Home
-
Stellar Non-Member Agent
S
Seller's Agent in 2022
Stellar Non-Member Agent
FL_MFRMLS
-
Carissa Pelczynski

Buyer's Agent in 2022
Carissa Pelczynski
PREFERRED SHORE LLC
(631) 872-3411
2 in this area
328 Total Sales
Map
Source: Stellar MLS
MLS Number: J954136
APN: 4019-3595-9
- 8916 Isabella Cir
- 9509 Lamine Way
- 11221 Gallatin Trail
- 8932 Isabella Cir
- 11419 Gallatin Trail
- 11430 Gallatin Trail
- 11312 Gallatin Trail
- 9133 Warm Springs Cir
- 9136 Warm Springs Cir
- 9152 Warm Springs Cir
- 8940 Royal River Cir
- 11571 Little River Way
- 9189 Royal River Cir
- 11616 Little River Way
- 9148 Royal River Cir
- 11785 Little River Way
- 11773 Little River Way
- 10955 Bluestem Cove
- 9231 Sandy Bluffs Cir
- 11659 Little River Way
- 9321 Lamine Way
- 9317 Lamine Way
- 9325 Lamine Way
- 9313 Lamine Way
- 9329 Lamine Way
- 9309 Lamine Way
- 9333 Lamine Way
- 11244 Little River Way
- 9305 Lamine Way
- 9403 Lamine Way
- 9320 Lamine Way
- 9324 Lamine Way
- 9324 Lamine Way
- 9316 Lamine Way
- 11240 Little River Way
- 9328 Lamine Way
- 9312 Lamine Way
- 9407 Lamine Way
- 9308 Lamine Way
- 11236 Little River Way
