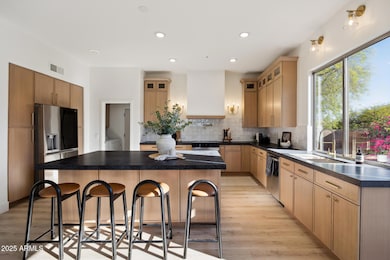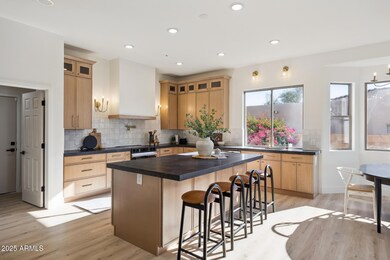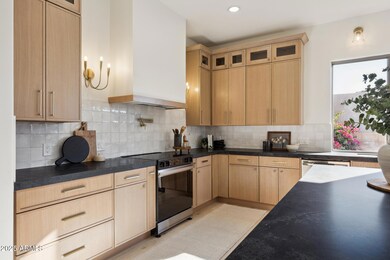
9322 E Hidden Green Dr Scottsdale, AZ 85262
Troon North NeighborhoodHighlights
- Heated Pool
- Wood Flooring
- Pickleball Courts
- Sonoran Trails Middle School Rated A-
- Santa Fe Architecture
- Covered patio or porch
About This Home
As of June 2025Gorgeous fully remodeled home in desirable Troon North! Designer's interior features a split layout w/3 nice-sized bedrooms & 3 full bathrooms. The welcoming living/dining room boasts dry bar & 4-panel of sliding pocket doors, making it easy to merge the indoor/outdoor living areas. Spend cozy evenings in the family room, including a fireplace! Chef's kitchen has wood cabinetry, quartz counters, SS appliances, island w/breakfast bar, & tile backsplash. The owner's retreat highlights private backyard access & lavish ensuite. Freestanding tub, glass enclosure shower, walk-in closet, & dual sink vanity. Oasis-style backyard offers a refreshing pool w/boulder waterfall, artificial turf, covered patio, & view fence for gazing at the natural desert landscaping. Must see!
Last Agent to Sell the Property
West USA Realty License #SA649377000 Listed on: 05/12/2025

Home Details
Home Type
- Single Family
Est. Annual Taxes
- $3,375
Year Built
- Built in 1995
Lot Details
- 0.45 Acre Lot
- Desert faces the front and back of the property
- Wrought Iron Fence
- Block Wall Fence
- Artificial Turf
HOA Fees
- $31 Monthly HOA Fees
Parking
- 3 Car Direct Access Garage
- Garage Door Opener
Home Design
- Santa Fe Architecture
- Wood Frame Construction
- Built-Up Roof
- Stucco
Interior Spaces
- 2,754 Sq Ft Home
- 1-Story Property
- Ceiling height of 9 feet or more
- Ceiling Fan
- Double Pane Windows
- Solar Screens
- Family Room with Fireplace
- Washer and Dryer Hookup
Kitchen
- Eat-In Kitchen
- Breakfast Bar
- Electric Cooktop
- Built-In Microwave
- Kitchen Island
Flooring
- Wood
- Tile
Bedrooms and Bathrooms
- 3 Bedrooms
- Primary Bathroom is a Full Bathroom
- 3 Bathrooms
- Dual Vanity Sinks in Primary Bathroom
- Bathtub With Separate Shower Stall
Accessible Home Design
- No Interior Steps
Outdoor Features
- Heated Pool
- Covered patio or porch
Schools
- Desert Sun Academy Elementary School
- Sonoran Trails Middle School
- Cactus Shadows High School
Utilities
- Central Air
- Heating Available
- High Speed Internet
- Cable TV Available
Listing and Financial Details
- Tax Lot 41
- Assessor Parcel Number 216-71-115
Community Details
Overview
- Association fees include ground maintenance
- First Service Res Association, Phone Number (480) 682-4994
- Pinnacle Ridge At Troon North Unit 3 Subdivision
Recreation
- Pickleball Courts
- Community Playground
- Bike Trail
Ownership History
Purchase Details
Home Financials for this Owner
Home Financials are based on the most recent Mortgage that was taken out on this home.Purchase Details
Home Financials for this Owner
Home Financials are based on the most recent Mortgage that was taken out on this home.Purchase Details
Home Financials for this Owner
Home Financials are based on the most recent Mortgage that was taken out on this home.Purchase Details
Home Financials for this Owner
Home Financials are based on the most recent Mortgage that was taken out on this home.Purchase Details
Home Financials for this Owner
Home Financials are based on the most recent Mortgage that was taken out on this home.Purchase Details
Home Financials for this Owner
Home Financials are based on the most recent Mortgage that was taken out on this home.Purchase Details
Similar Homes in the area
Home Values in the Area
Average Home Value in this Area
Purchase History
| Date | Type | Sale Price | Title Company |
|---|---|---|---|
| Warranty Deed | $1,265,000 | Lawyers Title Of Arizona | |
| Warranty Deed | $925,000 | Lawyers Title Of Arizona | |
| Warranty Deed | $900,000 | Premier Title Agency | |
| Warranty Deed | $785,000 | Fidelity Natl Ttl Agcy Inc | |
| Warranty Deed | $310,000 | Security Title Agency | |
| Warranty Deed | $291,087 | Fidelity Title | |
| Cash Sale Deed | $120,000 | Security Title Agency |
Mortgage History
| Date | Status | Loan Amount | Loan Type |
|---|---|---|---|
| Open | $816,581 | VA | |
| Previous Owner | $350,000 | New Conventional | |
| Previous Owner | $548,000 | New Conventional | |
| Previous Owner | $216,080 | New Conventional | |
| Previous Owner | $150,000 | Unknown | |
| Previous Owner | $226,500 | Unknown | |
| Previous Owner | $235,750 | Unknown | |
| Previous Owner | $248,000 | New Conventional | |
| Previous Owner | $232,800 | New Conventional | |
| Closed | $31,000 | No Value Available |
Property History
| Date | Event | Price | Change | Sq Ft Price |
|---|---|---|---|---|
| 06/30/2025 06/30/25 | Sold | $1,265,000 | -5.6% | $459 / Sq Ft |
| 05/30/2025 05/30/25 | Price Changed | $1,340,000 | -0.7% | $487 / Sq Ft |
| 05/12/2025 05/12/25 | For Sale | $1,350,000 | +45.9% | $490 / Sq Ft |
| 02/19/2025 02/19/25 | Sold | $925,000 | -11.9% | $336 / Sq Ft |
| 01/31/2025 01/31/25 | Pending | -- | -- | -- |
| 01/19/2025 01/19/25 | For Sale | $1,050,000 | +16.7% | $381 / Sq Ft |
| 03/21/2023 03/21/23 | Sold | $900,000 | -5.3% | $327 / Sq Ft |
| 02/05/2023 02/05/23 | Pending | -- | -- | -- |
| 01/04/2023 01/04/23 | Price Changed | $949,999 | -14.8% | $345 / Sq Ft |
| 10/21/2022 10/21/22 | For Sale | $1,115,000 | +42.0% | $405 / Sq Ft |
| 07/16/2021 07/16/21 | Sold | $785,000 | +8.3% | $285 / Sq Ft |
| 06/09/2021 06/09/21 | For Sale | $725,000 | -- | $263 / Sq Ft |
Tax History Compared to Growth
Tax History
| Year | Tax Paid | Tax Assessment Tax Assessment Total Assessment is a certain percentage of the fair market value that is determined by local assessors to be the total taxable value of land and additions on the property. | Land | Improvement |
|---|---|---|---|---|
| 2025 | $3,375 | $61,282 | -- | -- |
| 2024 | $3,228 | $42,116 | -- | -- |
| 2023 | $3,228 | $70,370 | $14,070 | $56,300 |
| 2022 | $2,653 | $53,180 | $10,630 | $42,550 |
| 2021 | $3,376 | $57,470 | $11,490 | $45,980 |
| 2020 | $3,317 | $54,520 | $10,900 | $43,620 |
| 2019 | $3,217 | $48,970 | $9,790 | $39,180 |
| 2018 | $3,129 | $46,650 | $9,330 | $37,320 |
| 2017 | $3,013 | $45,010 | $9,000 | $36,010 |
| 2016 | $3,000 | $44,850 | $8,970 | $35,880 |
| 2015 | $2,837 | $39,700 | $7,940 | $31,760 |
Agents Affiliated with this Home
-
Jennifer Cary
J
Seller's Agent in 2025
Jennifer Cary
West USA Realty
(855) 735-3684
2 in this area
28 Total Sales
-
Laura Lucky

Seller's Agent in 2025
Laura Lucky
Russ Lyon Sotheby's International Realty
(480) 390-5044
54 in this area
319 Total Sales
-
Lisa Lucky

Seller Co-Listing Agent in 2025
Lisa Lucky
Russ Lyon Sotheby's International Realty
(602) 320-8415
58 in this area
332 Total Sales
-
Haley Szabo
H
Buyer's Agent in 2025
Haley Szabo
W and Partners, LLC
(480) 235-5601
1 in this area
8 Total Sales
-
Carole Hewitt
C
Seller's Agent in 2023
Carole Hewitt
Homie
(602) 320-1102
1 in this area
232 Total Sales
-
Andrea Steiniger
A
Buyer's Agent in 2023
Andrea Steiniger
The Agency
(480) 508-7521
1 in this area
14 Total Sales
Map
Source: Arizona Regional Multiple Listing Service (ARMLS)
MLS Number: 6865338
APN: 216-71-115
- 9534 E Monument Dr
- 9350 E Southwind Ln
- 28897 N 94th Place
- 28768 N 95th Way
- 9393 E Hunter Ct
- 28110 N 96th Place
- 9706 E Mark Ln
- 27951 N 96th Place
- 9804 E Running Deer Trail
- 9804 E Running Deer Trail Unit 1
- 9780 E Gamble Ln
- 9673 E Oberlin Way Unit 15
- 9812 E Running Deer Trail Unit 2
- 9828 E Running Deer Trail
- 9828 E Running Deer Trail Unit 3
- 8755 E Via Dona Rd
- 9866 E Monument Dr Unit 307
- 9926 E Hidden Green Dr
- 9750 E Troon Dr N
- 9913 E Quarry Trail






