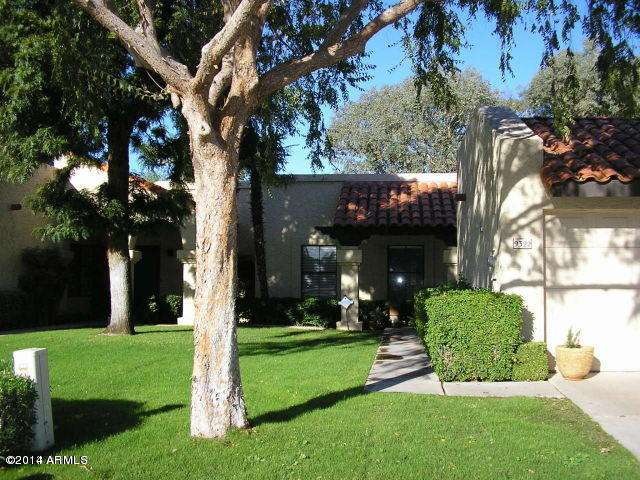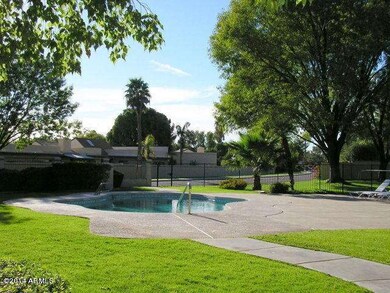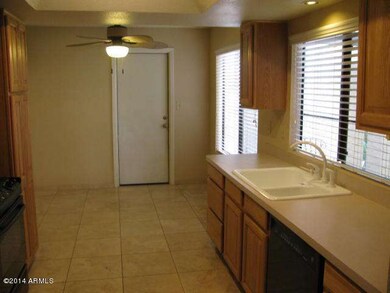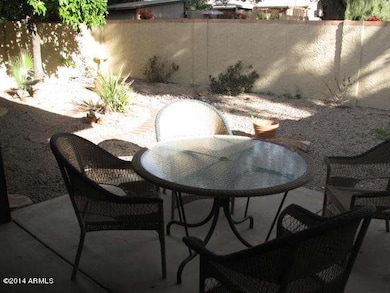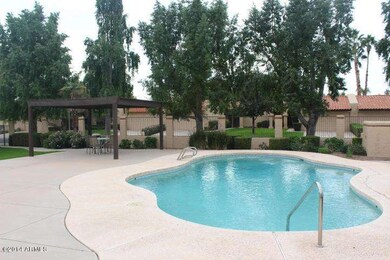
9322 E Jenan Dr Scottsdale, AZ 85260
Shea Corridor NeighborhoodHighlights
- Vaulted Ceiling
- Heated Community Pool
- Cul-De-Sac
- Redfield Elementary School Rated A
- Covered patio or porch
- Eat-In Kitchen
About This Home
As of December 2022OWNER WILL CARRY WITH $29,000 DOWN & 6% INTEREST. Beautiful 3 bedroom & 2 bath patio home with a 2 car garage in Cul-De-Sac lot. Spacious living room, Kitchen has beautiful maple cabinets, large eat-in area and 18'' tile flooring. Private back yard with fruit trees. HOA maintains front yard, exterior paint,Roof replaced in 2011. Community pool with lots of decking & lounging room.
Last Agent to Sell the Property
Regent Goldstar Real Estate License #BR629052000 Listed on: 01/23/2014
Property Details
Home Type
- Multi-Family
Est. Annual Taxes
- $1,137
Year Built
- Built in 1983
Lot Details
- 3,869 Sq Ft Lot
- Cul-De-Sac
- Block Wall Fence
- Front and Back Yard Sprinklers
Parking
- 2 Car Garage
Home Design
- Patio Home
- Property Attached
- Wood Frame Construction
- Tile Roof
- Built-Up Roof
- Stucco
Interior Spaces
- 1,192 Sq Ft Home
- 1-Story Property
- Vaulted Ceiling
- Ceiling Fan
Kitchen
- Eat-In Kitchen
- Dishwasher
Flooring
- Carpet
- Tile
Bedrooms and Bathrooms
- 3 Bedrooms
- Primary Bathroom is a Full Bathroom
- 2 Bathrooms
Laundry
- Dryer
- Washer
Schools
- Zuni Hills Elementary School
- Desert Canyon Elementary Middle School
- Desert Mountain Elementary High School
Utilities
- Refrigerated Cooling System
- Heating Available
- High Speed Internet
- Cable TV Available
Additional Features
- No Interior Steps
- Covered patio or porch
- Property is near a bus stop
Listing and Financial Details
- Tax Lot 27
- Assessor Parcel Number 217-25-614
Community Details
Overview
- Property has a Home Owners Association
- Tri City Prop Mgt Association, Phone Number (480) 844-2224
- Built by Sunterra
- Scottsdale Vista Townhomes Unit 2 Lot 21 36 A D Subdivision
Recreation
- Heated Community Pool
Ownership History
Purchase Details
Home Financials for this Owner
Home Financials are based on the most recent Mortgage that was taken out on this home.Purchase Details
Purchase Details
Home Financials for this Owner
Home Financials are based on the most recent Mortgage that was taken out on this home.Purchase Details
Home Financials for this Owner
Home Financials are based on the most recent Mortgage that was taken out on this home.Purchase Details
Home Financials for this Owner
Home Financials are based on the most recent Mortgage that was taken out on this home.Purchase Details
Purchase Details
Similar Homes in Scottsdale, AZ
Home Values in the Area
Average Home Value in this Area
Purchase History
| Date | Type | Sale Price | Title Company |
|---|---|---|---|
| Warranty Deed | $435,000 | Phoenix Az Title Agency, Llc | |
| Quit Claim Deed | -- | None Available | |
| Warranty Deed | $242,000 | Grand Canyon Title Agency In | |
| Trustee Deed | $246,564 | None Available | |
| Warranty Deed | $240,000 | Grand Canyon Title Agency In | |
| Cash Sale Deed | $140,000 | Security Title Agency | |
| Cash Sale Deed | $96,000 | First American Title |
Mortgage History
| Date | Status | Loan Amount | Loan Type |
|---|---|---|---|
| Open | $420,380 | FHA | |
| Previous Owner | $213,000 | Seller Take Back | |
| Previous Owner | $224,000 | Seller Take Back | |
| Previous Owner | $200,000 | Stand Alone First |
Property History
| Date | Event | Price | Change | Sq Ft Price |
|---|---|---|---|---|
| 12/02/2022 12/02/22 | Sold | $435,000 | -3.3% | $365 / Sq Ft |
| 10/12/2022 10/12/22 | Pending | -- | -- | -- |
| 10/07/2022 10/07/22 | Price Changed | $450,000 | -5.3% | $378 / Sq Ft |
| 08/18/2022 08/18/22 | Price Changed | $475,000 | -4.0% | $398 / Sq Ft |
| 07/20/2022 07/20/22 | For Sale | $495,000 | 0.0% | $415 / Sq Ft |
| 05/05/2015 05/05/15 | Rented | $1,495 | -3.5% | -- |
| 05/01/2015 05/01/15 | Under Contract | -- | -- | -- |
| 04/21/2015 04/21/15 | For Rent | $1,550 | 0.0% | -- |
| 10/15/2014 10/15/14 | Sold | $242,000 | -3.2% | $203 / Sq Ft |
| 08/16/2014 08/16/14 | Price Changed | $249,900 | 0.0% | $210 / Sq Ft |
| 04/19/2014 04/19/14 | Price Changed | $249,900 | 0.0% | $210 / Sq Ft |
| 03/28/2014 03/28/14 | Rented | $1,375 | 0.0% | -- |
| 03/27/2014 03/27/14 | Pending | -- | -- | -- |
| 03/17/2014 03/17/14 | Under Contract | -- | -- | -- |
| 03/04/2014 03/04/14 | For Rent | $1,500 | 0.0% | -- |
| 02/26/2014 02/26/14 | Price Changed | $249,900 | -2.3% | $210 / Sq Ft |
| 01/23/2014 01/23/14 | For Sale | $255,900 | 0.0% | $215 / Sq Ft |
| 02/18/2013 02/18/13 | Rented | $1,300 | 0.0% | -- |
| 02/02/2013 02/02/13 | Under Contract | -- | -- | -- |
| 01/28/2013 01/28/13 | For Rent | $1,300 | -- | -- |
Tax History Compared to Growth
Tax History
| Year | Tax Paid | Tax Assessment Tax Assessment Total Assessment is a certain percentage of the fair market value that is determined by local assessors to be the total taxable value of land and additions on the property. | Land | Improvement |
|---|---|---|---|---|
| 2025 | $1,370 | $23,611 | -- | -- |
| 2024 | $1,337 | $19,935 | -- | -- |
| 2023 | $1,337 | $34,520 | $6,900 | $27,620 |
| 2022 | $1,519 | $27,600 | $5,520 | $22,080 |
| 2021 | $1,612 | $26,120 | $5,220 | $20,900 |
| 2020 | $1,599 | $24,560 | $4,910 | $19,650 |
| 2019 | $1,546 | $22,600 | $4,520 | $18,080 |
| 2018 | $1,496 | $21,110 | $4,220 | $16,890 |
| 2017 | $1,433 | $19,460 | $3,890 | $15,570 |
| 2016 | $1,407 | $18,380 | $3,670 | $14,710 |
| 2015 | $1,339 | $18,370 | $3,670 | $14,700 |
Agents Affiliated with this Home
-
Miranda Tate

Seller's Agent in 2022
Miranda Tate
LPT Realty, LLC
(480) 744-9210
1 in this area
20 Total Sales
-
Kelly Cook

Buyer's Agent in 2022
Kelly Cook
Real Broker
(480) 227-2028
47 in this area
799 Total Sales
-
Thomas Loegering Jr.

Seller's Agent in 2015
Thomas Loegering Jr.
REMS(Real Estate Management Se
(602) 400-1366
19 Total Sales
-
Tim Hadrich

Seller's Agent in 2014
Tim Hadrich
Regent Goldstar Real Estate
(480) 255-0898
2 in this area
34 Total Sales
-
Jeff Newman

Buyer's Agent in 2014
Jeff Newman
HomeSmart
(602) 264-8400
5 Total Sales
-
Liza Czopp

Seller's Agent in 2013
Liza Czopp
Compass
3 in this area
31 Total Sales
Map
Source: Arizona Regional Multiple Listing Service (ARMLS)
MLS Number: 5058811
APN: 217-25-614
- 9415 E Laurel Ln
- 9419 E Riviera Dr
- 9466 E Laurel Ln
- 9476 E Laurel Ln
- 12125 N 91st Way
- 11942 N 95th St
- 9417 E Charter Oak Dr
- 9369 E Ann Way
- 9160 E Wethersfield Rd
- 9330 E Kalil Dr
- 9504 E Sunnyside Dr
- 9265 E Kalil Dr
- 12469 N 93rd Way
- 9457 E Bloomfield Rd
- 11805 N 90th Way
- 11333 N 92nd St Unit 2072
- 11333 N 92nd St Unit 1085
- 11333 N 92nd St Unit 1122
- 11333 N 92nd St Unit 1021
- 11333 N 92nd St Unit 2028
