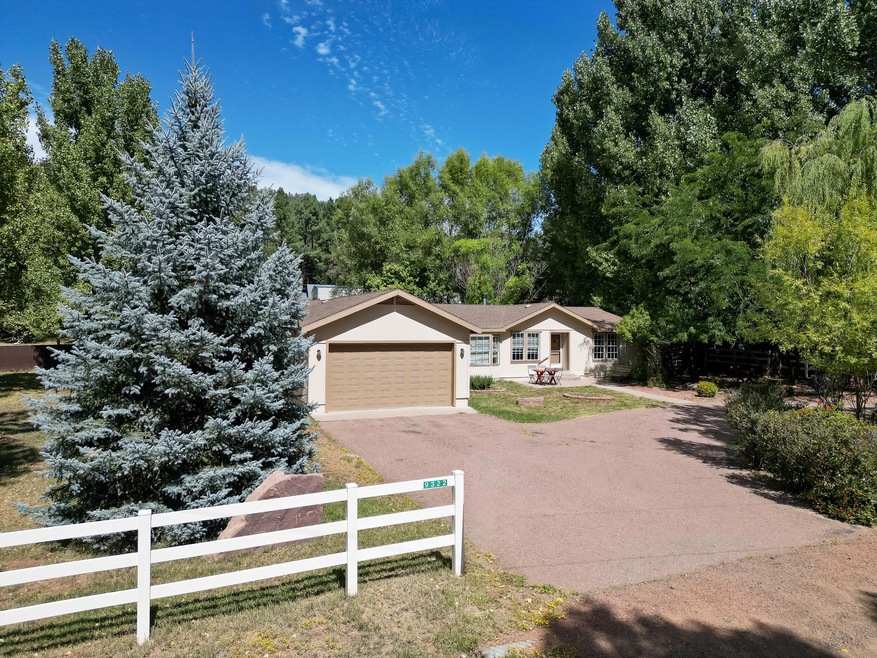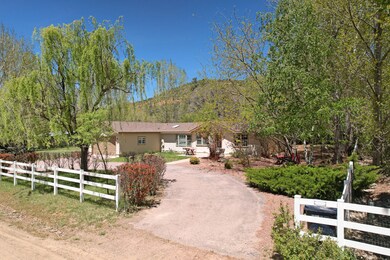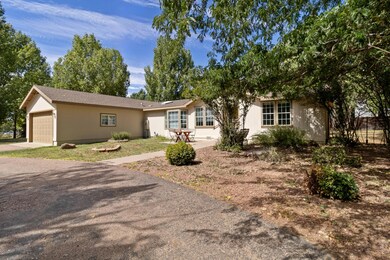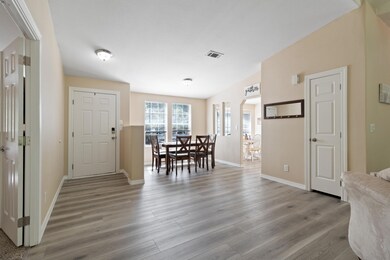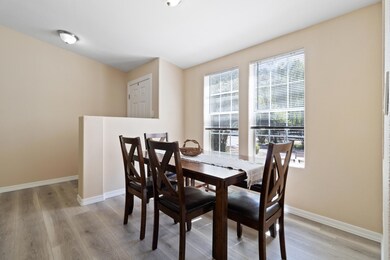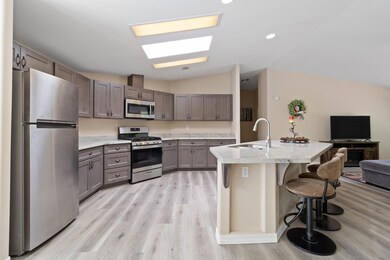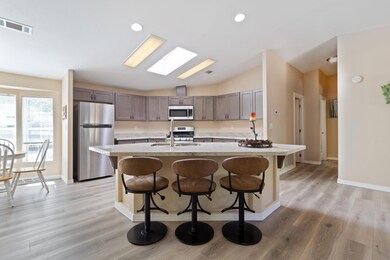
Estimated payment $2,916/month
Highlights
- Horses Allowed On Property
- View of Trees or Woods
- No HOA
- Pine Strawberry Elementary School Rated A-
- Pine Trees
- Walk-In Pantry
About This Home
Welcome to your new haven in Strawberry! This charming home offers the epitome of country living, nestled among majestic oaks and pine trees on a generous .5-acre lot.Step inside to discover a spacious great room with BRAND NEW vinyl floors, a soaring vaulted ceiling, and a recently remodeled kitchen. The kitchen is a culinary dream, featuring a gas range, stainless steel appliances, granite counters, new cabinets, a walk-in pantry, and a cozy breakfast nook.Unwind in the luxurious primary retreat, complete with an ensuite bath boasting a soaking tub, dual vanity sinks, and a separate walk-in shower. Additional bedrooms share a beautifully remodeled bathroom, ensuring comfort for the entire family. Outside, revel in breathtaking mountain views from both the front and back of the house.The serene atmosphere is enhanced by the absence of an HOA, allowing you the freedom to bring your horses and embrace your future options.Conveniently located just minutes from downtown Strawberry and surrounded by an abundance of riding trails, this home offers the perfect blend of tranquility and accessibility.Don't miss out on the opportunity to make this flexible and welcoming property your own slice of paradise. Come see this home today and experience the allure of country living at its finest!
Property Details
Home Type
- Manufactured Home
Est. Annual Taxes
- $1,776
Year Built
- Built in 2003
Lot Details
- 0.56 Acre Lot
- Lot Dimensions are 226.11x180.97x136.08
- Dirt Road
- West Facing Home
- Wood Fence
- Chain Link Fence
- Landscaped
- Corners Of The Lot Have Been Marked
- Pine Trees
Parking
- 2 Car Garage
Property Views
- Woods
- Mountain
Home Design
- Wood Frame Construction
- Asphalt Shingled Roof
- Aluminum Siding
Interior Spaces
- 2,368 Sq Ft Home
- 1-Story Property
- Ceiling Fan
- Skylights
- Double Pane Windows
- Family Room
- Open Floorplan
Kitchen
- Eat-In Kitchen
- Walk-In Pantry
- Gas Range
- Built-In Microwave
- Dishwasher
- Kitchen Island
- Disposal
Flooring
- Carpet
- Vinyl
Bedrooms and Bathrooms
- 3 Bedrooms
- Split Bedroom Floorplan
- 2 Full Bathrooms
Laundry
- Dryer
- Washer
Utilities
- Central Air
- Heating Available
- Electric Water Heater
Additional Features
- Shed
- Horses Allowed On Property
Community Details
- No Home Owners Association
Listing and Financial Details
- Tax Lot 154
- Assessor Parcel Number 301-05-012C
Map
Home Values in the Area
Average Home Value in this Area
Property History
| Date | Event | Price | Change | Sq Ft Price |
|---|---|---|---|---|
| 05/31/2025 05/31/25 | Pending | -- | -- | -- |
| 05/09/2025 05/09/25 | Price Changed | $495,000 | -5.7% | $209 / Sq Ft |
| 05/09/2025 05/09/25 | For Sale | $525,000 | 0.0% | $222 / Sq Ft |
| 05/01/2025 05/01/25 | Pending | -- | -- | -- |
| 03/30/2025 03/30/25 | Price Changed | $525,000 | -4.4% | $222 / Sq Ft |
| 12/23/2024 12/23/24 | Price Changed | $549,000 | -3.7% | $232 / Sq Ft |
| 10/17/2024 10/17/24 | Price Changed | $570,000 | -1.7% | $241 / Sq Ft |
| 09/20/2024 09/20/24 | Price Changed | $580,000 | 0.0% | $245 / Sq Ft |
| 09/20/2024 09/20/24 | For Sale | $580,000 | -1.7% | $245 / Sq Ft |
| 07/31/2024 07/31/24 | Off Market | $590,000 | -- | -- |
| 05/16/2024 05/16/24 | For Sale | $590,000 | +116.9% | $249 / Sq Ft |
| 06/19/2020 06/19/20 | Sold | $272,000 | -9.0% | $115 / Sq Ft |
| 04/13/2020 04/13/20 | Pending | -- | -- | -- |
| 04/02/2020 04/02/20 | For Sale | $299,000 | -- | $126 / Sq Ft |
Similar Homes in Pine, AZ
Source: Central Arizona Association of REALTORS®
MLS Number: 90320
- 9434 W Obier Dr
- 9147 W Cedar Dr
- 9186 Circle Dr W
- 9415 W Wild Turkey Ln
- 9198 Circle Dr W
- 0000 Juniper Rd
- 000 Juniper Rd Unit 149;B
- 000 Juniper Rd
- xxx Juniper Rd Unit xx
- 9055 Juniper Rd
- 9571 W Fossil Creek Rd
- 9041 W Dans Hwy
- 9167 W Circle Dr
- 9167 Circle Dr S
- 9294 W Wild Turkey Ln
- 9019 W Pinon Ln
- 9016 W Fossil Creek Rd
- 9016 W Fossil Creek Rd
- 9122 W Circle Dr
- 5236 N Bobs Bend Rd
