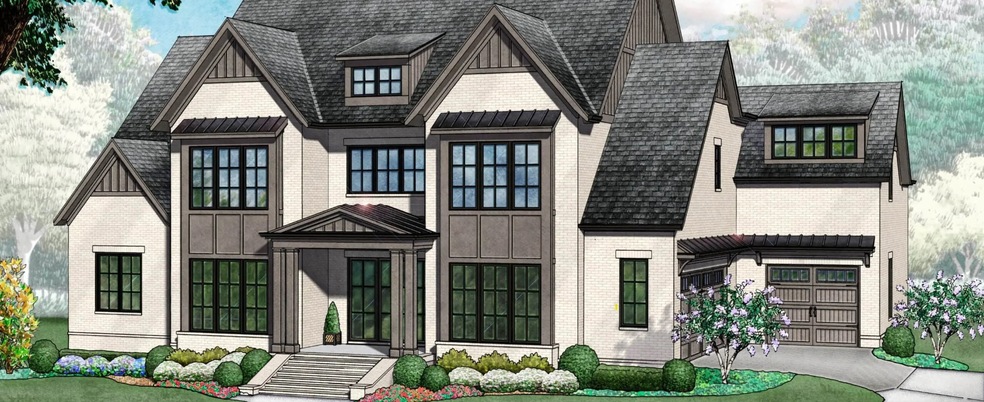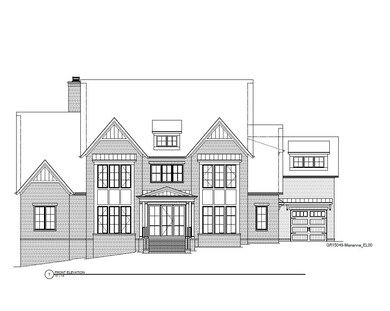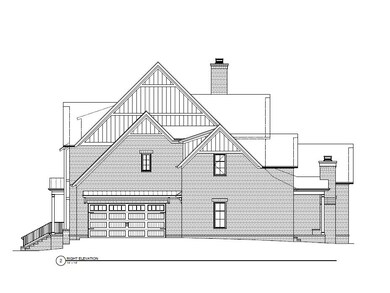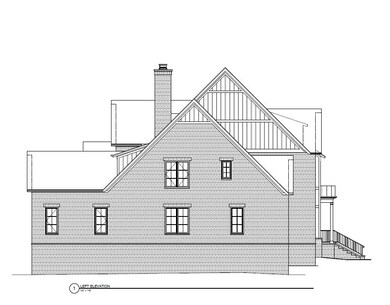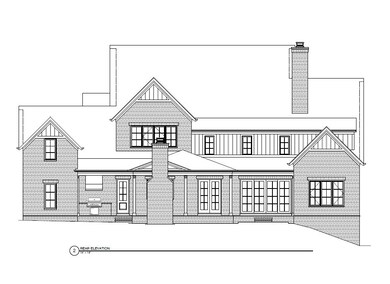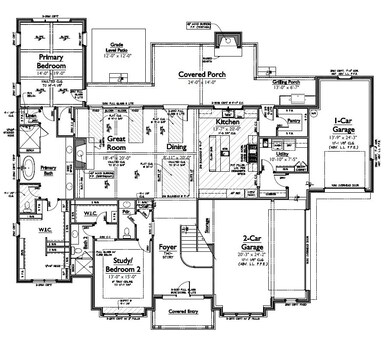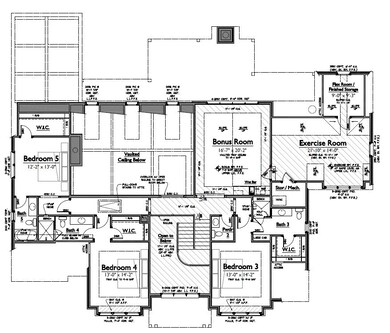
9323 Double Run Ct College Grove, TN 37046
College Grove NeighborhoodEstimated Value: $2,560,912 - $2,604,000
Highlights
- Golf Course Community
- Fitness Center
- Wood Flooring
- College Grove Elementary School Rated A
- Clubhouse
- 2 Fireplaces
About This Home
As of April 2024Visit Ford’s new MODEL home at lot 15031, 8873 Edgecomb Dr. Receive $50,000 towards buyer upgrades, closing costs, or Grove golf membership with any new sales contract. Make some selections in this beautiful 4,766 sq. ft. Ford Classic Homes in a cul-de-sac, w/ magnificent primary bedroom w/ vaulted ceiling with beams and large walk-in closet. Terrific floor plan with either 2 bedrooms on the main level or primary bedroom with study and then 3 ensuite bedrooms + bonus room, exercise room with a finished flex room or finished storage as well, on the 2nd level. Open/Great Room living, dining & exquisite kitchen are perfect for entertaining that leads to a large covered porch area, with wood burning fireplace along with a grilling terrace with built in grill and a 3rd patio at grade, overlooking the trees to enjoy the privacy in the back yard. Estimated completion date is 1/22/24.
Last Agent to Sell the Property
Grove Realty, LLC Brokerage Phone: 6153683044 License #327706 Listed on: 07/25/2023
Home Details
Home Type
- Single Family
Est. Annual Taxes
- $1,410
Year Built
- Built in 2023
Lot Details
- 0.35 Acre Lot
- Lot Dimensions are 99 x 152
HOA Fees
- $249 Monthly HOA Fees
Parking
- 3 Car Attached Garage
Home Design
- Brick Exterior Construction
- Asphalt Roof
Interior Spaces
- 4,766 Sq Ft Home
- Property has 2 Levels
- Wet Bar
- Ceiling Fan
- 2 Fireplaces
- Storage
- Crawl Space
Kitchen
- Grill
- Microwave
- Ice Maker
- Dishwasher
- Disposal
Flooring
- Wood
- Carpet
- Tile
Bedrooms and Bathrooms
- 5 Bedrooms | 2 Main Level Bedrooms
- Walk-In Closet
Outdoor Features
- Covered patio or porch
- Outdoor Gas Grill
Schools
- College Grove Elementary School
- Fred J Page Middle School
- Fred J Page High School
Utilities
- Cooling Available
- Heating System Uses Natural Gas
- Water Filtration System
- STEP System includes septic tank and pump
Listing and Financial Details
- Tax Lot 15049
- Assessor Parcel Number 094142N A 04900 00021142N
Community Details
Overview
- Association fees include ground maintenance
- The Grove Subdivision
Amenities
- Clubhouse
Recreation
- Golf Course Community
- Fitness Center
- Community Pool
Ownership History
Purchase Details
Home Financials for this Owner
Home Financials are based on the most recent Mortgage that was taken out on this home.Similar Homes in College Grove, TN
Home Values in the Area
Average Home Value in this Area
Purchase History
| Date | Buyer | Sale Price | Title Company |
|---|---|---|---|
| Haimson Reed | $2,497,910 | Stewart Title |
Mortgage History
| Date | Status | Borrower | Loan Amount |
|---|---|---|---|
| Open | Haimson Reed | $1,998,328 |
Property History
| Date | Event | Price | Change | Sq Ft Price |
|---|---|---|---|---|
| 04/01/2024 04/01/24 | Sold | $2,497,910 | 0.0% | $524 / Sq Ft |
| 01/21/2024 01/21/24 | Pending | -- | -- | -- |
| 12/13/2023 12/13/23 | Price Changed | $2,497,910 | 0.0% | $524 / Sq Ft |
| 12/01/2023 12/01/23 | Price Changed | $2,497,085 | 0.0% | $524 / Sq Ft |
| 08/11/2023 08/11/23 | Price Changed | $2,496,230 | 0.0% | $524 / Sq Ft |
| 07/25/2023 07/25/23 | For Sale | $2,495,000 | -- | $523 / Sq Ft |
Tax History Compared to Growth
Tax History
| Year | Tax Paid | Tax Assessment Tax Assessment Total Assessment is a certain percentage of the fair market value that is determined by local assessors to be the total taxable value of land and additions on the property. | Land | Improvement |
|---|---|---|---|---|
| 2024 | $6,546 | $348,200 | $75,000 | $273,200 |
| 2023 | $1,410 | $75,000 | $75,000 | $0 |
| 2022 | $1,410 | $75,000 | $75,000 | $0 |
Agents Affiliated with this Home
-
Robert Shiels

Seller's Agent in 2024
Robert Shiels
Grove Realty, LLC
(615) 368-3044
215 in this area
215 Total Sales
-
Sharon Brugman

Buyer's Agent in 2024
Sharon Brugman
Benchmark Realty, LLC
(615) 337-2000
2 in this area
66 Total Sales
Map
Source: Realtracs
MLS Number: 2552348
APN: 142N-A-049.00-000
- 8067 Mountaintop Dr
- 7113 Newfields Ct
- 8704 Weller Ln
- 8080 Mountaintop Dr
- 8725 Weller Ln
- 8517 Blanton Ct
- 7013 Belcastle Ln
- 8765 Weller Ln
- 8526 Blanton Ct
- 8749 Weller Ln
- 7620 Delancey Dr
- 6611 Arno College Grove Rd
- 6691 Eudailey-Covington Rd
- 9447 Thatchbay Ct
- 6684 Eudailey-Covington Rd
- 9121 Joiner Creek Ct
- 8820 Edgecomb Dr
- 9439 Thatchbay Ln
- 8832 Edgecomb Dr
- 8812 Edgecomb Dr
- 8091 Mountaintop Dr
- 8534 Blanton Ct
- 8708 Weller Ln
- 7108 Newfields Ct
- 6700 Timothy Grove Ln
- 9323 Double Run Ct
- 9318 Double Run Ct
- 7116 Newfields Ct
- 7128 Newfields Ct
- 7124 Newfields Ct
- 7132 Newfields Ct
- 7100 Newfields Ct
- 7105 Newfields Ct
- 7112 Newfields Ct
- 7125 Newfields Ct
- 7129 Newfields Ct
- 7120 Newfields Ct
- 7133 Newfields Ct
- 8749 Weller Ln
- 8510 Blanton Ct
