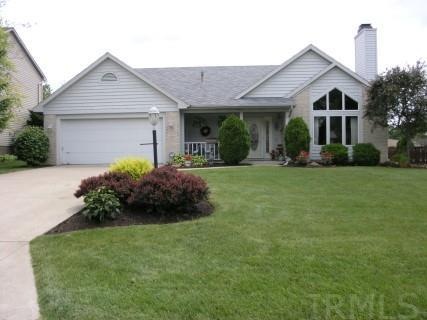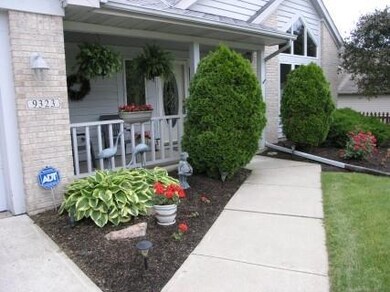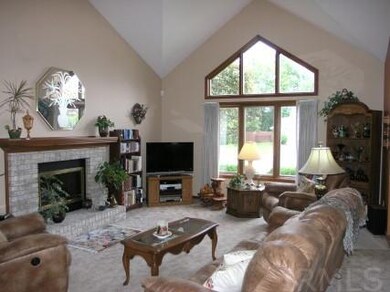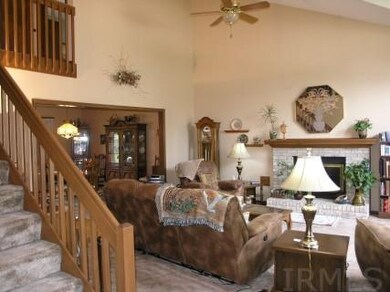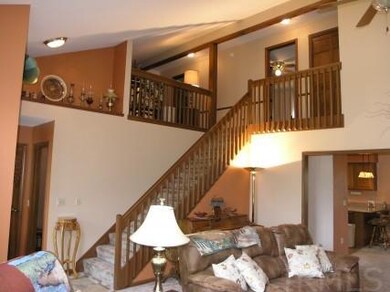
9323 Shorewood Trail Fort Wayne, IN 46804
Southwest Fort Wayne NeighborhoodEstimated Value: $314,285 - $344,000
Highlights
- Open Floorplan
- Vaulted Ceiling
- Great Room
- Homestead Senior High School Rated A
- Backs to Open Ground
- Stone Countertops
About This Home
As of July 2015Meticulous owners means you can move in and enjoy; there will be little you'll need to do. Porcelain tile entry welcomes you to a comfortable 4 BR, 2.5 Bath home featuring volume ceiling great room, main floor owners suite and a 3 season room. Begin with the kitchen featuring QUARTZ counters with UNDERMOUNT sink and limestone backsplash, porcelain tile floor, snack bar, Samsung appliances approx. one year old, including a french door refrigerator with two pull out drawers. You will also find quartz counters in all 3 baths, 2012; double undermount sinks in master bath, and a porcelain tile walk-in shower w/glass tile accents, plus a tile surround on jet tub.All porcelain tile installed 2012. Adjacent to the kitchen, the dining area lends itself well to either casual or more formal dining. Step out to the south facing porch, (new windows 2012), and enjoy the sun's rays which warm the room, even on cold days. Other new items include furnace and central air 9-2014; new Sheriff Goslin roof shingles 5-2011 with a transferable 30 year warranty; hot water heater 2-2015. Upstairs are 3 bedrooms, a loft, 2 linen closets and full bath w/porcelain tile flooring. Main floor laundry room has a deep utility sink. Garage features pegboard on 2 walls. Security system with ADT monitoring can be transferred to new buyer. Exclude white mounted cabinet in garage.
Home Details
Home Type
- Single Family
Est. Annual Taxes
- $1,615
Year Built
- Built in 1994
Lot Details
- 0.25 Acre Lot
- Lot Dimensions are 75 x 150
- Backs to Open Ground
- Landscaped
- Sloped Lot
Parking
- 2 Car Attached Garage
- Garage Door Opener
- Off-Street Parking
Home Design
- Brick Exterior Construction
- Slab Foundation
- Asphalt Roof
- Vinyl Construction Material
Interior Spaces
- 2,183 Sq Ft Home
- 1.5-Story Property
- Open Floorplan
- Woodwork
- Vaulted Ceiling
- Ceiling Fan
- Double Pane Windows
- Entrance Foyer
- Great Room
- Living Room with Fireplace
Kitchen
- Breakfast Bar
- Electric Oven or Range
- Stone Countertops
- Utility Sink
- Disposal
Flooring
- Carpet
- Tile
- Vinyl
Bedrooms and Bathrooms
- 4 Bedrooms
- En-Suite Primary Bedroom
- Walk-In Closet
- Double Vanity
- Bathtub With Separate Shower Stall
- Garden Bath
Laundry
- Laundry on main level
- Electric Dryer Hookup
Attic
- Storage In Attic
- Pull Down Stairs to Attic
Home Security
- Home Security System
- Storm Doors
- Carbon Monoxide Detectors
- Fire and Smoke Detector
Outdoor Features
- Balcony
- Enclosed patio or porch
Location
- Suburban Location
Schools
- Whispering Meadows Elementary School
- Woodside Middle School
- Homestead High School
Utilities
- Forced Air Heating and Cooling System
- Heating System Uses Gas
- Cable TV Available
Community Details
- Shorewood Subdivision
Listing and Financial Details
- Assessor Parcel Number 02-11-02-304-001.000-075
Ownership History
Purchase Details
Home Financials for this Owner
Home Financials are based on the most recent Mortgage that was taken out on this home.Similar Homes in Fort Wayne, IN
Home Values in the Area
Average Home Value in this Area
Purchase History
| Date | Buyer | Sale Price | Title Company |
|---|---|---|---|
| Ripley Randon D | -- | Metropolitan Title Of In |
Mortgage History
| Date | Status | Borrower | Loan Amount |
|---|---|---|---|
| Open | Ripley Randon D | $131,000 | |
| Closed | Ripley Randon D | $145,000 | |
| Previous Owner | Caudill Michael D | $106,000 |
Property History
| Date | Event | Price | Change | Sq Ft Price |
|---|---|---|---|---|
| 07/31/2015 07/31/15 | Sold | $168,000 | -3.4% | $77 / Sq Ft |
| 06/30/2015 06/30/15 | Pending | -- | -- | -- |
| 06/08/2015 06/08/15 | For Sale | $173,988 | -- | $80 / Sq Ft |
Tax History Compared to Growth
Tax History
| Year | Tax Paid | Tax Assessment Tax Assessment Total Assessment is a certain percentage of the fair market value that is determined by local assessors to be the total taxable value of land and additions on the property. | Land | Improvement |
|---|---|---|---|---|
| 2024 | $2,968 | $291,900 | $45,000 | $246,900 |
| 2022 | $2,662 | $247,000 | $28,500 | $218,500 |
| 2021 | $2,260 | $215,900 | $28,500 | $187,400 |
| 2020 | $2,102 | $200,000 | $28,500 | $171,500 |
| 2019 | $2,103 | $199,500 | $28,500 | $171,000 |
| 2018 | $1,986 | $188,200 | $28,500 | $159,700 |
| 2017 | $1,855 | $175,500 | $28,500 | $147,000 |
| 2016 | $1,756 | $165,400 | $28,500 | $136,900 |
| 2014 | $1,605 | $153,000 | $28,500 | $124,500 |
| 2013 | $1,565 | $148,600 | $28,500 | $120,100 |
Agents Affiliated with this Home
-
Diane Caudill

Seller's Agent in 2015
Diane Caudill
North Eastern Group Realty
(260) 466-3618
11 in this area
99 Total Sales
-
Cindy Burkhart

Seller Co-Listing Agent in 2015
Cindy Burkhart
North Eastern Group Realty
(260) 750-7042
11 in this area
107 Total Sales
-
Judi Pierson

Buyer's Agent in 2015
Judi Pierson
RE/MAX
(260) 413-7217
15 in this area
120 Total Sales
Map
Source: Indiana Regional MLS
MLS Number: 201526646
APN: 02-11-02-304-001.000-075
- 9020 Spring Forest Dr
- 9602 Shorewood Trail
- 9507 Sail Wind Dr
- 511 Marborough Dr
- 414 Blue Cliff Place
- 110 Spring Forest Ct
- 9626 White Hill Ct
- 9705 White Hill Ct
- 9826 Flag Stone Place
- 614 Mission Hill Dr
- 726 Henlock Ct
- 1286 Lone Oak Blvd
- 622 Mission Hill Dr
- 8535 Spring Forest Dr
- 1307 Brenton Pass
- 1214 Timberlake Trail
- 1046 Autumn Ridge Ln
- 312 Cameron Hill Place
- 8611 Springberry Dr
- 821 S Scott Rd
- 9323 Shorewood Trail
- 9329 Shorewood Trail
- 9317 Shorewood Trail
- 409 Timberlake Trail
- 9335 Shorewood Trail
- 9311 Shorewood Trail
- 9326 Shorewood Trail
- 9320 Shorewood Trail
- 414 Timberlake Trail
- 9332 Shorewood Trail
- 9314 Shorewood Trail
- 421 Timberlake Trail
- 117 Glen Cove Place
- 133 Glen Cove Place
- 208 Marborough Dr
- 428 Timberlake Trail
- 215 Glen Cove Place
- 9308 Shorewood Trail
- 220 Marborough Dr
- 9323 Whispering Woods Dr
