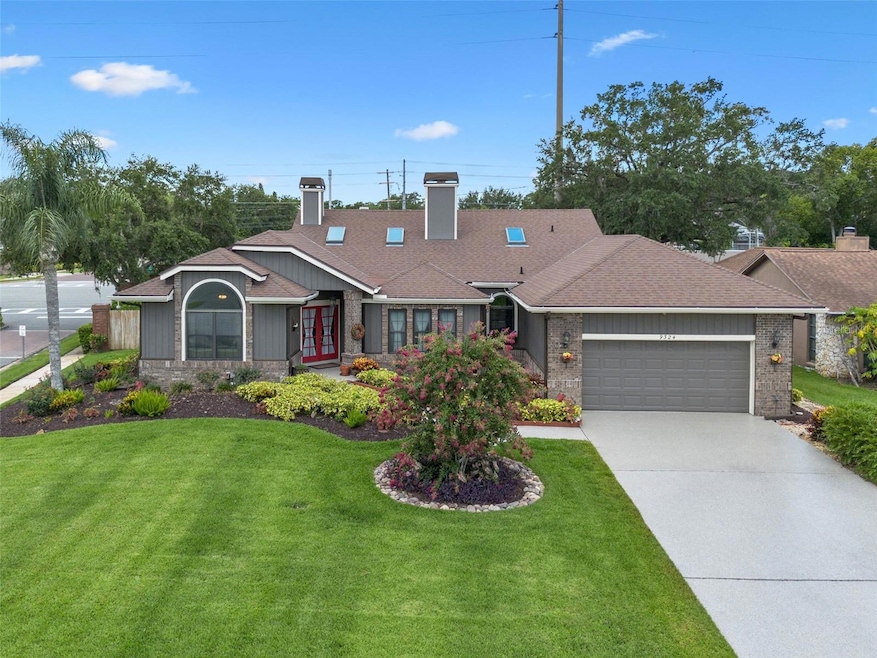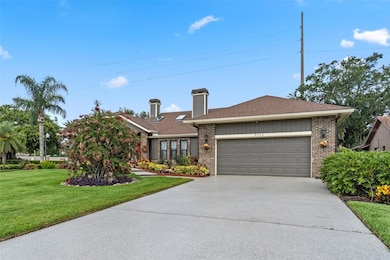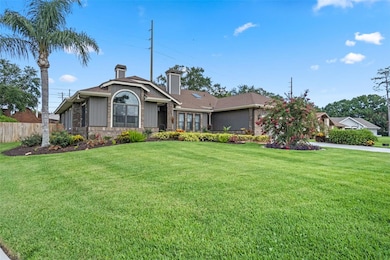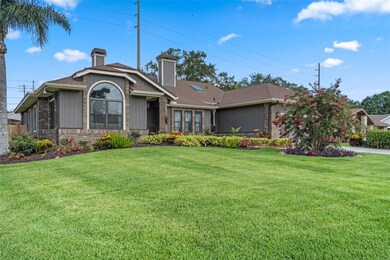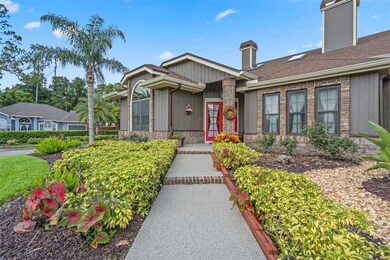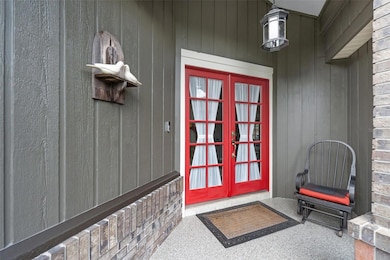
9324 Carolview Way Orlando, FL 32836
Dr. Phillips NeighborhoodEstimated payment $4,584/month
Highlights
- Popular Property
- Boat Ramp
- Reverse Osmosis System
- Bay Meadows Elementary School Rated A-
- Access To Chain Of Lakes
- Open Floorplan
About This Home
Lake Access in Bay Vista Estates – Dr. Phillips. Welcome to 9324 Carolview Way! An impeccable 4 bedroom, 2.5 bath home offering 2,777 sq ft of refined living space, tucked inside the exclusive Bay Vista Estates in SW Orlando’s coveted Dr. Phillips area. This distinguished residence lovingly cared for by current owners for 24 years, blends timeless architecture with modern sophistication. Thoughtfully updated throughout, it features two wood-burning fireplaces (including a dramatic double-sided hearth), a chef-inspired kitchen with Silestone Quartz surfaces, soft-close cabinetry, and premium appliances. The primary suite retreat offers a spa-style bath with travertine flooring, granite finishes, custom cabinetry, with private views. The adjacent spacious Florida Room provides additional flex living space perfect for game room or workout area. Split plan design, storage galore with all bedrooms having large walk-in closets. Outdoors, the property is enhanced by mature landscaping in a park like setting with extended rear paver patio. Meyer Lemon and Tangerine trees, and a private outdoor shower perfect for post lake and yard activities. Major capital upgrades provide peace of mind, including:• 2018 Architectural Roof & Skylights with transferable limited lifetime warranty• 2024 HVAC• 2024 Water Heater• Pella Impervia energy-efficient windows• 2023 Garage, driveway & front porch resurfaced with Shark Coating • 2021 Exterior paint• Transferable Massey Termite Bond. Residents of Bay Vista Estates enjoy private boat ramp access to both Big and Little Sand Lakes, lighted Tennis and Pickleball courts, and an active social calendar with low annual HOA fees. Located one mile from Restaurant Row, close to Universal, Disney and SeaWorld, with top notch schools and world class shopping this home delivers the best of what Central Florida living can provide!
Home Details
Home Type
- Single Family
Est. Annual Taxes
- $5,092
Year Built
- Built in 1989
Lot Details
- 0.27 Acre Lot
- Cul-De-Sac
- Southeast Facing Home
- Landscaped
- Corner Lot
- Irrigation Equipment
- Property is zoned R-1AA
HOA Fees
- $33 Monthly HOA Fees
Parking
- 2 Car Attached Garage
- Garage Door Opener
Home Design
- Ranch Style House
- Brick Exterior Construction
- Slab Foundation
- Shingle Roof
Interior Spaces
- 2,777 Sq Ft Home
- Open Floorplan
- Built-In Features
- Dry Bar
- Vaulted Ceiling
- Ceiling Fan
- Skylights
- Double Pane Windows
- ENERGY STAR Qualified Windows
- Insulated Windows
- Window Treatments
- French Doors
- Living Room
- Dining Room
- Sun or Florida Room
Kitchen
- Eat-In Kitchen
- Dinette
- Convection Oven
- Range
- Microwave
- Dishwasher
- Disposal
- Reverse Osmosis System
Flooring
- Wood
- Carpet
- Tile
- Travertine
- Luxury Vinyl Tile
Bedrooms and Bathrooms
- 4 Bedrooms
- Fireplace in Primary Bedroom
- Walk-In Closet
Laundry
- Laundry Room
- Washer and Electric Dryer Hookup
Home Security
- Home Security System
- Fire and Smoke Detector
Outdoor Features
- Access To Chain Of Lakes
- Water Skiing Allowed
- Boat Ramp
- Rain Gutters
- Rear Porch
Utilities
- Central Heating and Cooling System
- Electric Water Heater
- Water Softener
- Septic Tank
Listing and Financial Details
- Visit Down Payment Resource Website
- Tax Lot 1
- Assessor Parcel Number 03-24-28-0548-00-010
Community Details
Overview
- Altemose Community Mgmt Llc/ Cheryl Altemose Association, Phone Number (407) 371-5245
- Bay Vista Estates Subdivision
Recreation
- Boat Ramp
- Tennis Courts
- Community Playground
Map
Home Values in the Area
Average Home Value in this Area
Tax History
| Year | Tax Paid | Tax Assessment Tax Assessment Total Assessment is a certain percentage of the fair market value that is determined by local assessors to be the total taxable value of land and additions on the property. | Land | Improvement |
|---|---|---|---|---|
| 2025 | $5,093 | $313,308 | -- | -- |
| 2024 | $4,779 | $313,308 | -- | -- |
| 2023 | $4,779 | $295,610 | $0 | $0 |
| 2022 | $4,604 | $287,000 | $0 | $0 |
| 2021 | $4,538 | $278,641 | $0 | $0 |
| 2020 | $4,344 | $274,794 | $0 | $0 |
| 2019 | $4,438 | $268,616 | $0 | $0 |
| 2018 | $4,393 | $263,607 | $0 | $0 |
| 2017 | $4,333 | $322,300 | $76,000 | $246,300 |
| 2016 | $4,258 | $315,451 | $76,000 | $239,451 |
| 2015 | $4,323 | $303,951 | $76,000 | $227,951 |
| 2014 | $4,342 | $261,517 | $72,000 | $189,517 |
Property History
| Date | Event | Price | Change | Sq Ft Price |
|---|---|---|---|---|
| 06/12/2025 06/12/25 | For Sale | $738,600 | -- | $266 / Sq Ft |
Purchase History
| Date | Type | Sale Price | Title Company |
|---|---|---|---|
| Warranty Deed | $204,000 | -- |
Mortgage History
| Date | Status | Loan Amount | Loan Type |
|---|---|---|---|
| Open | $250,000 | Credit Line Revolving | |
| Closed | $133,000 | New Conventional | |
| Closed | $146,748 | New Conventional | |
| Closed | $175,000 | Credit Line Revolving | |
| Closed | $100,000 | Credit Line Revolving | |
| Closed | $162,163 | New Conventional | |
| Closed | $30,600 | New Conventional |
Similar Homes in Orlando, FL
Source: Stellar MLS
MLS Number: O6317948
APN: 03-2428-0548-00-010
- 9326 Bay Vista Estates Blvd Unit 1
- 8704 Ingleton Ct
- 8740 Ingleton Ct
- 8605 Bay Shore Cove
- 9062 Dancy Tree Ct
- 9050 Dancy Tree Ct
- 9509 Baycliff Ct
- 8912 Heritage Bay Cir
- 9491 Wickham Way
- 9060 Heritage Bay Cir
- 9285 Wickham Way
- 8814 Southern Breeze Dr
- 8854 Oak Landings Ct
- 9156 Kilgore Rd
- 9210 Southern Breeze Dr
- 8719 Kenmure Cove
- 9018 Southern Breeze Dr
- 9137 Southern Breeze Dr
- 9430 Kilgore Rd
- 9774 Bohart Ct
